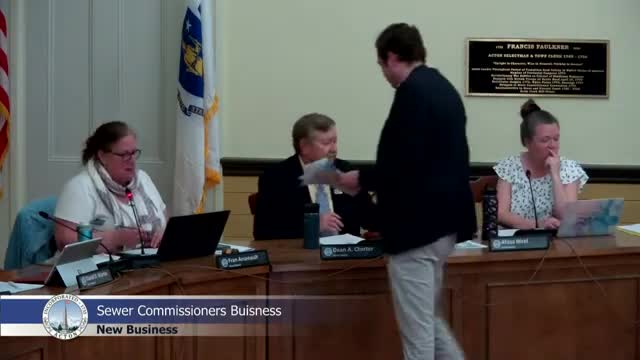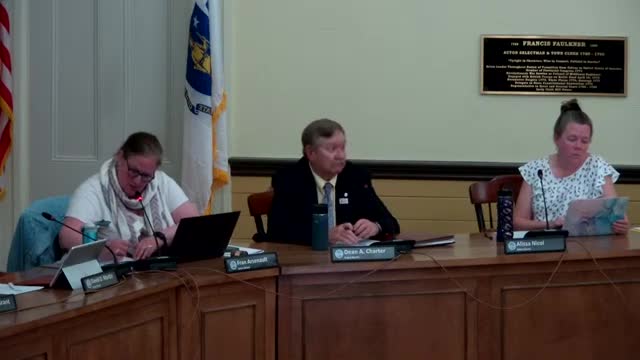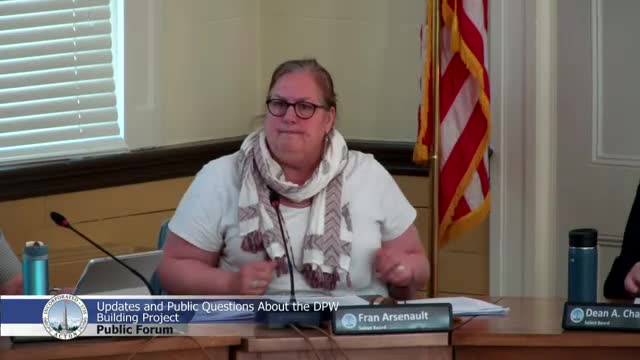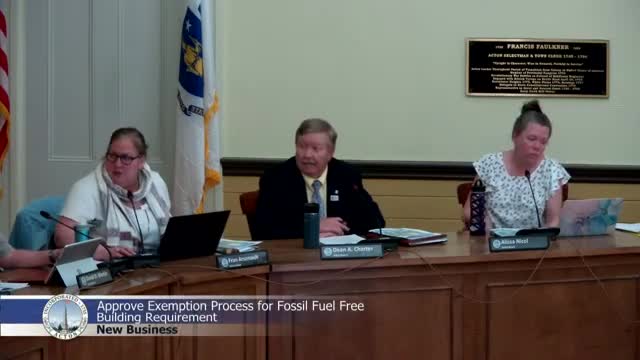Article not found
This article is no longer available. But don't worry—we've gathered other articles that discuss the same topic.

Select Board authorizes town manager to negotiate sewer agreement for proposed Primrose child-care center

Select Board authorizes negotiation on proposal to redevelop 3 and 13 School Street with mixed-use plan

Acton officials and consultants make case for new DPW facility as public raises tax, timing concerns

