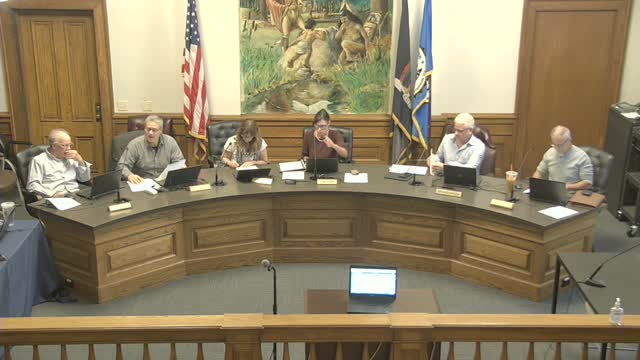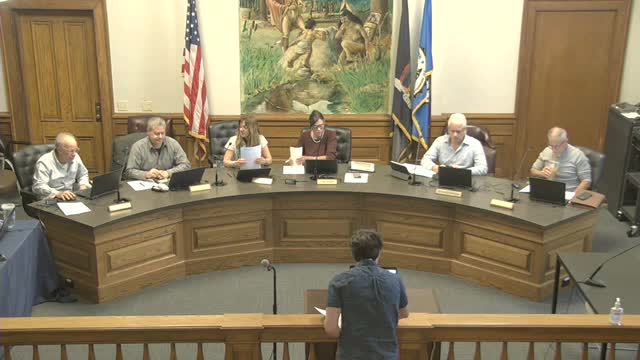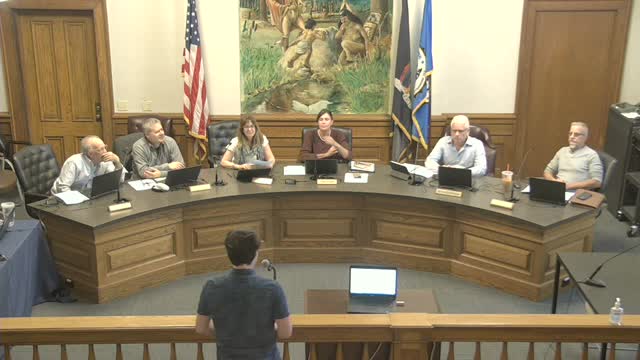Article not found
This article is no longer available. But don't worry—we've gathered other articles that discuss the same topic.

Design Review Board approves April 9 minutes and six consent items; Sarah’s Kitchen sidewalk cafe approved with 8-foot clearance

Design Review Board grants mass-and-scale approval for 30/30½ Caroline Street; applicant to return for details after public comments

