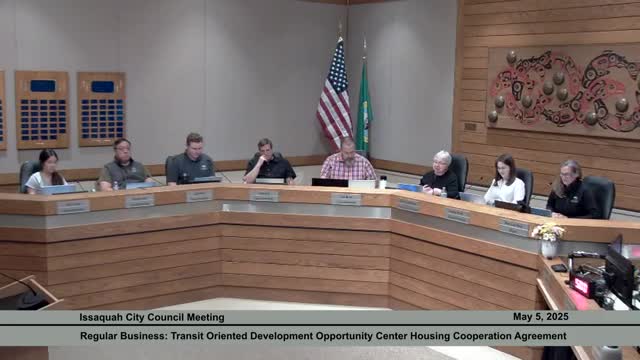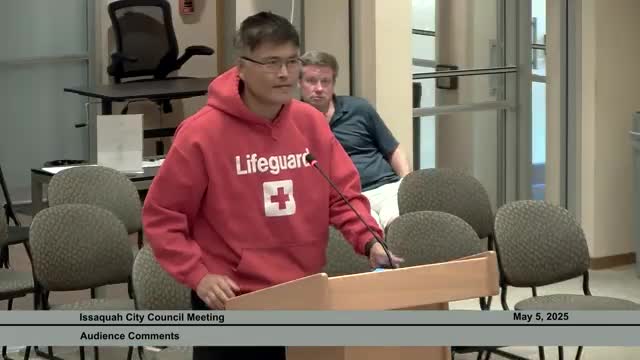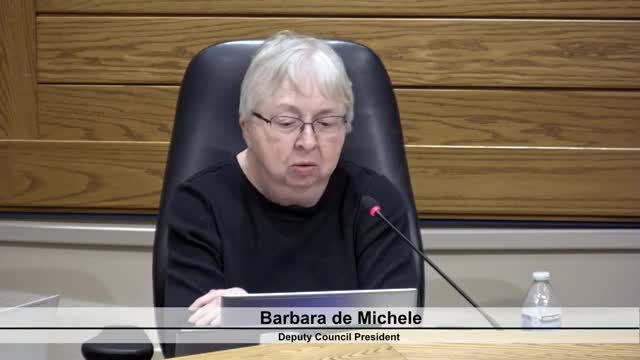Article not found
This article is no longer available. But don't worry—we've gathered other articles that discuss the same topic.

Council reviews draft housing cooperation agreement for Trailhead transit-oriented project; no vote tonight

Resident urges prosecutors to act after incident he says involved police and a camera; council accepts public comment

