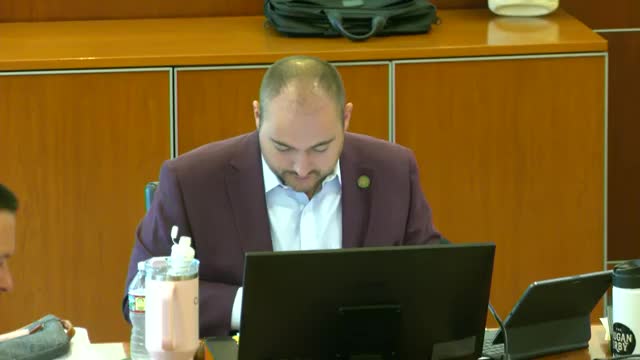Article not found
This article is no longer available. But don't worry—we've gathered other articles that discuss the same topic.
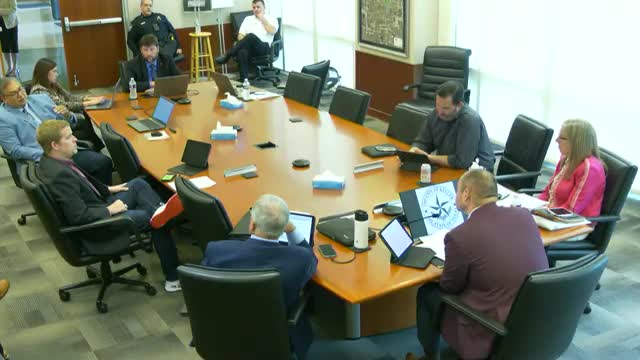
Keller council OKs Roseberry mixed‑use plan with conditions after residents raise drainage, privacy and commercial concerns
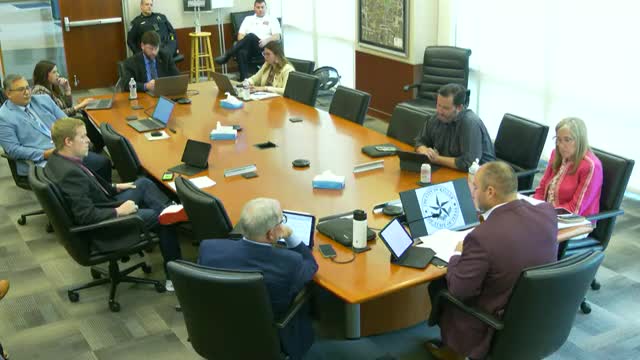
Council approves site plan and fence variance at 525 Keller Parkway after owner replaces chain link with wood/metal fence
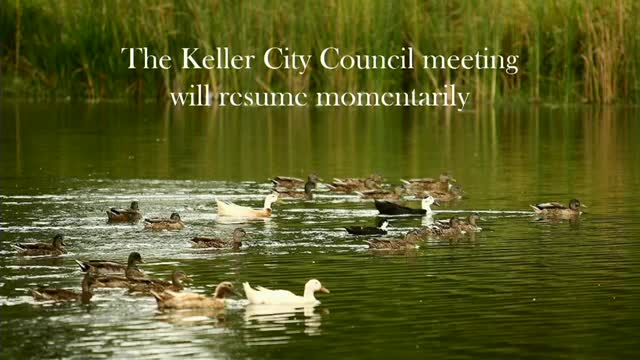
Keller economic director reports 23 new business openings this year, forecasts flat sales tax for 2026
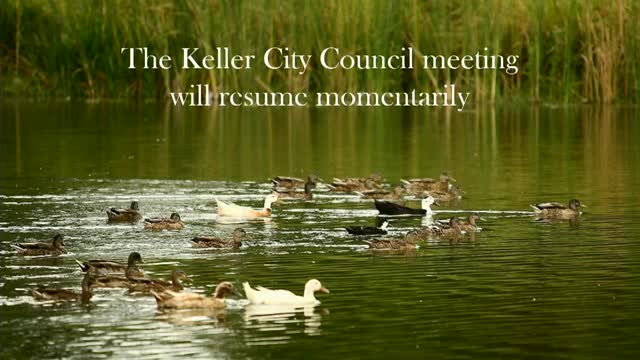
TxDOT FM 1938 median project will add center turn medians; Keller asks state to study signal at Lynnhurst/Creek
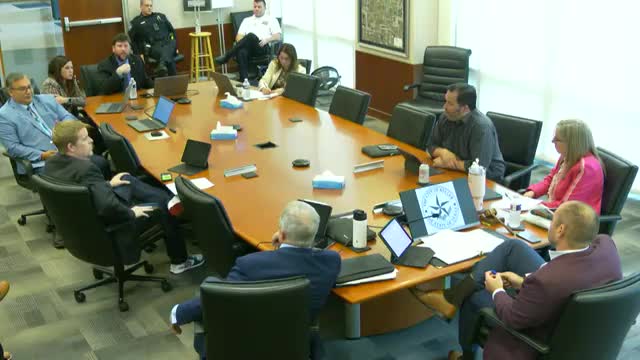
Keller staff proposes broader water‑conservation ordinance to close enforcement gaps after prolonged leaks
