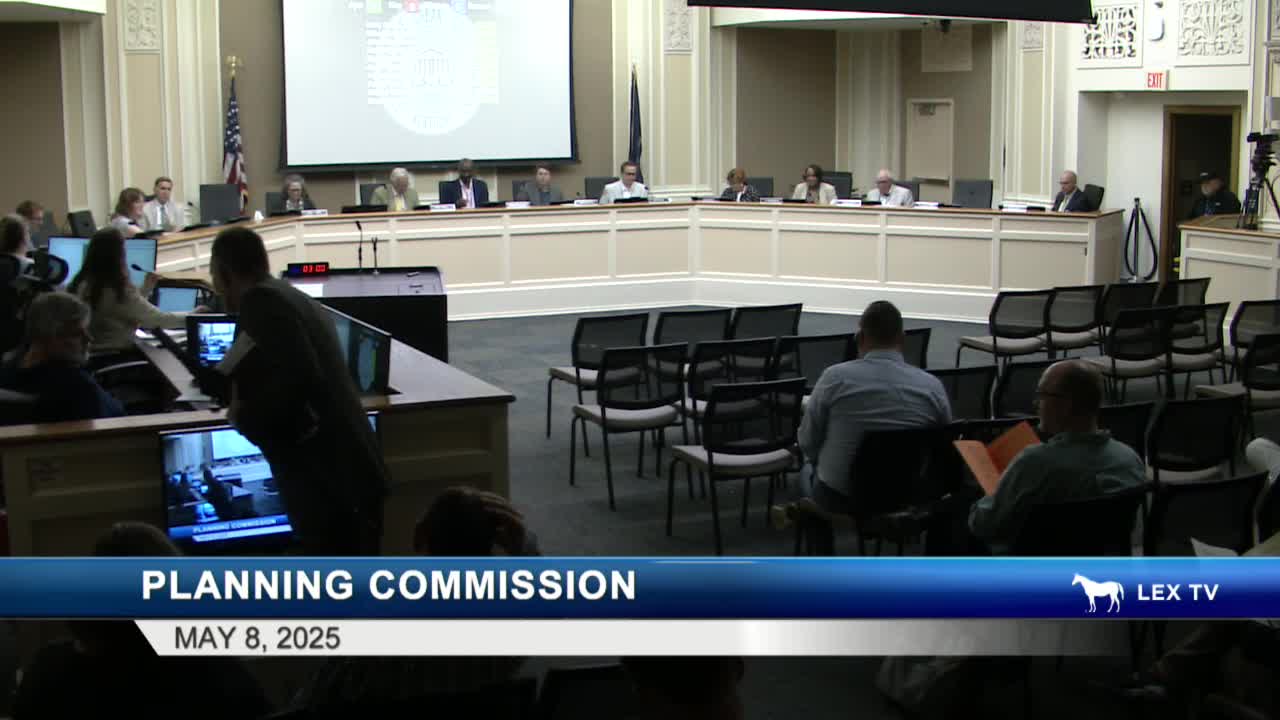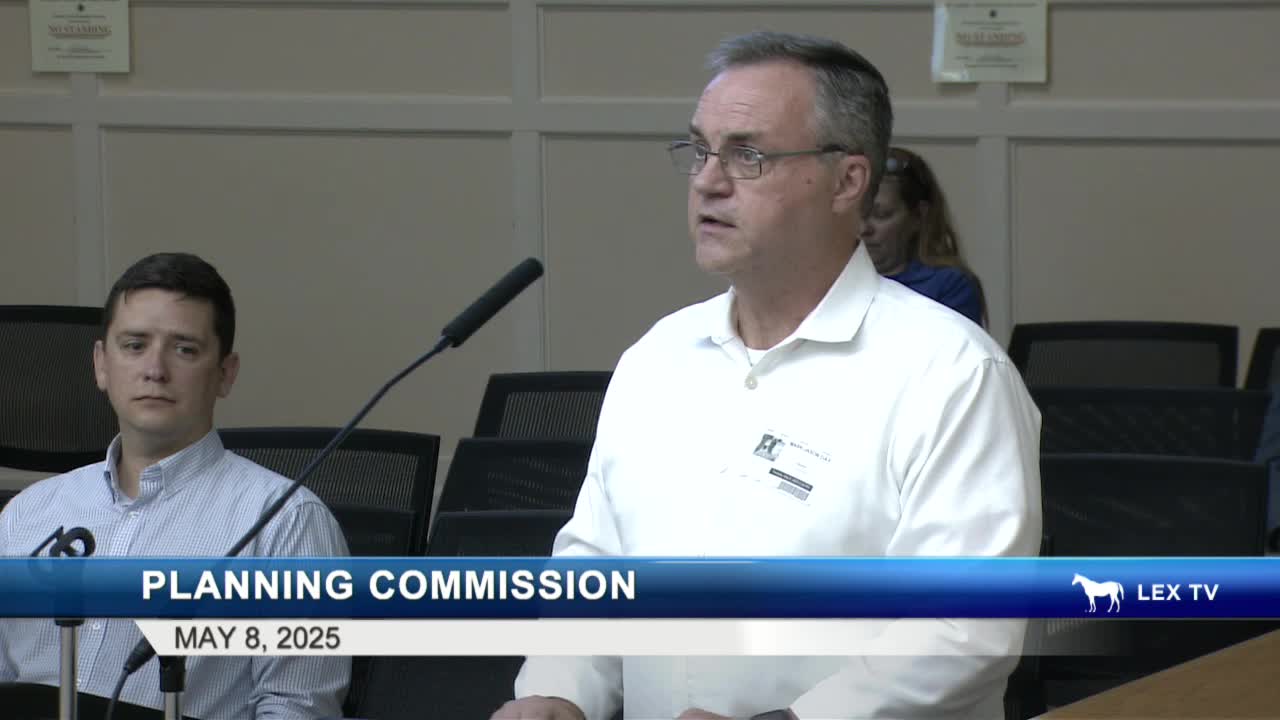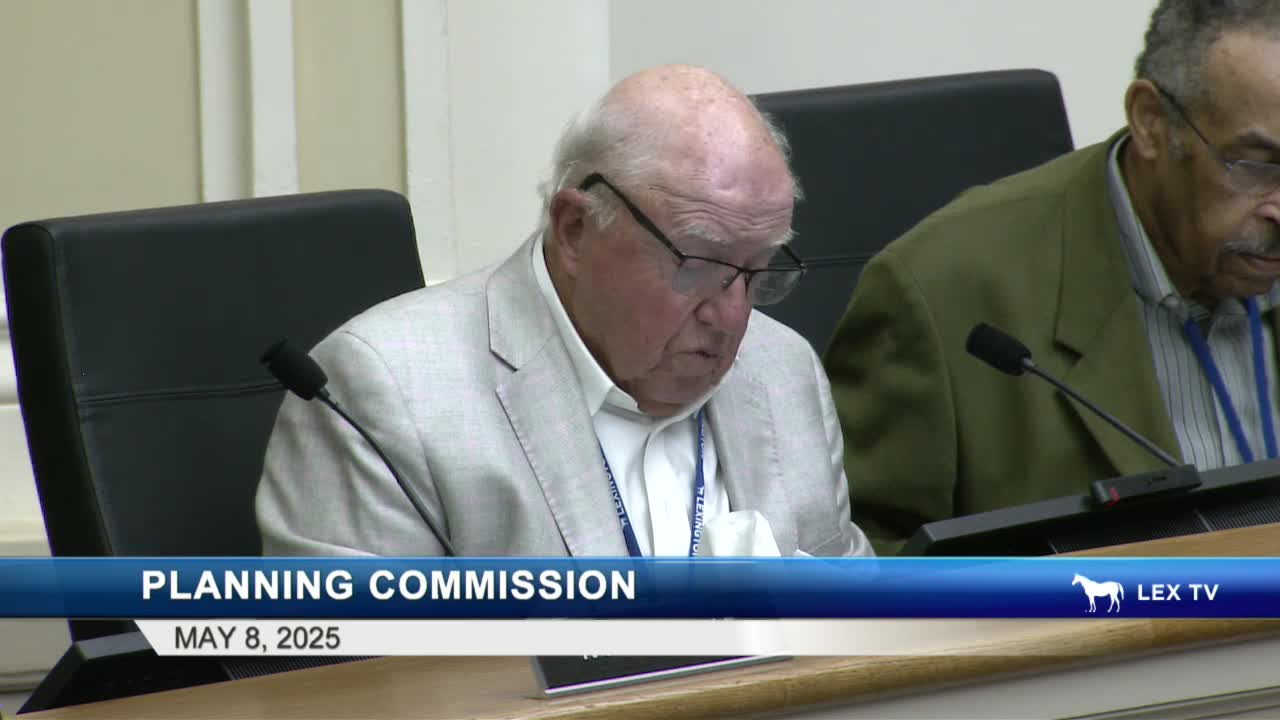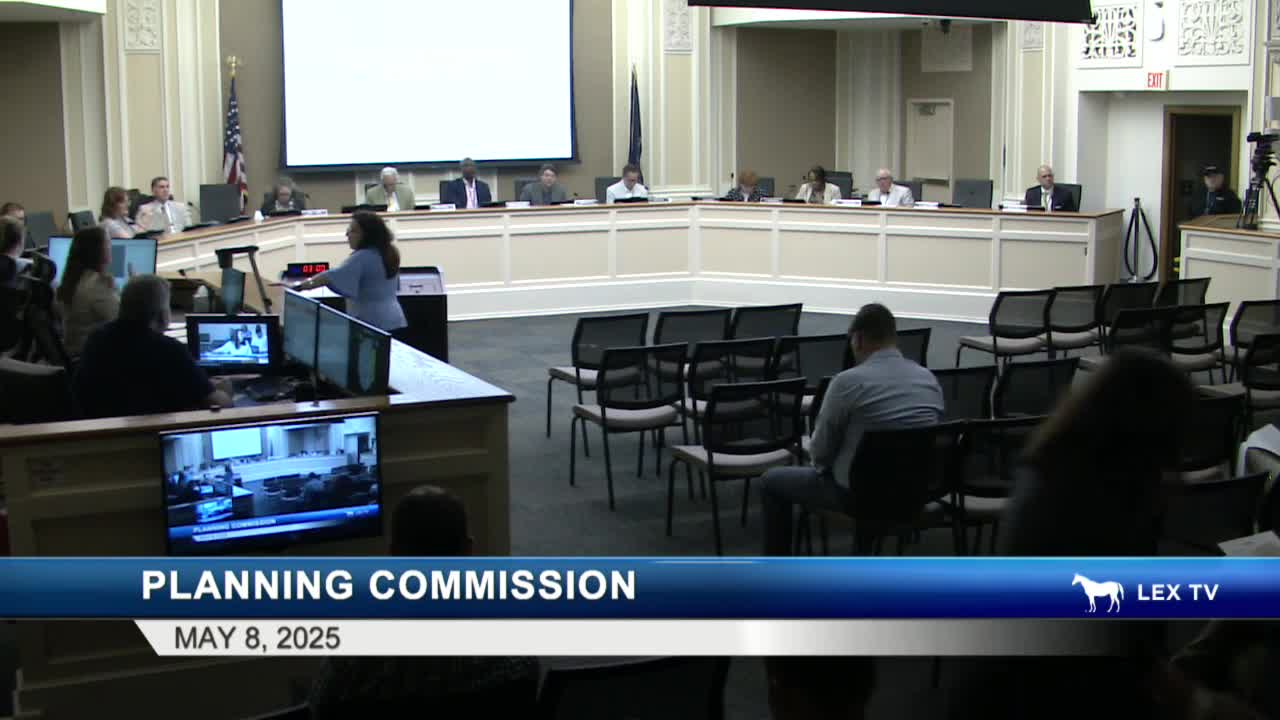Article not found
This article is no longer available. But don't worry—we've gathered other articles that discuss the same topic.

Planning commission roundup: approvals, postponements and withdrawals from May session

Planning commission declines to find Bluegrass Airport expansion fully consistent with comprehensive plan, cites large surface‑parking expansion

Commission approves Turner property plan preserving a tree‑lined farm road and allowing townhouse access easements

