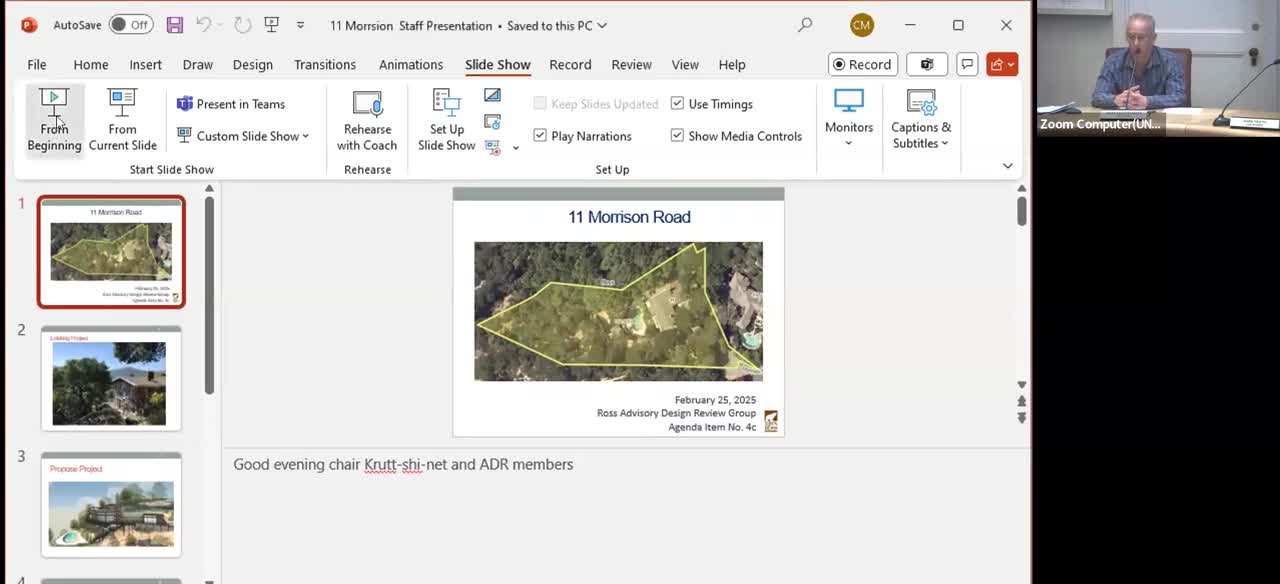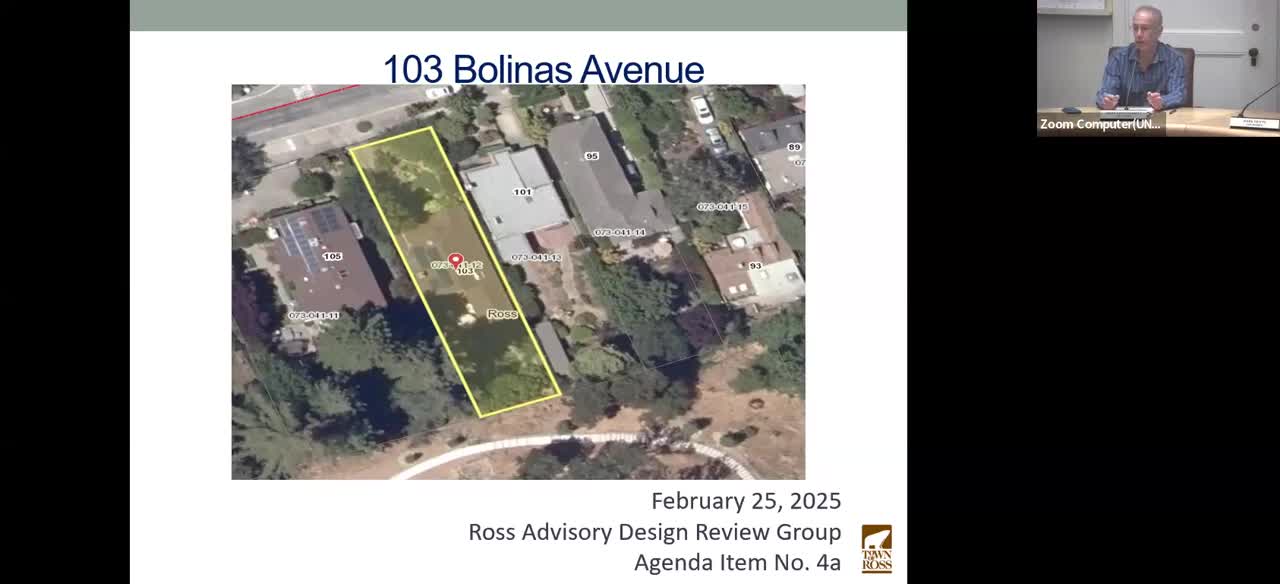Article not found
This article is no longer available. But don't worry—we've gathered other articles that discuss the same topic.

11 Morrison Road renovation downsizes house to meet fire‑department constraints; ADR urges glazing and material choices to reduce visual impact

Owners of 103 Bolinas Avenue seek variance for 3-foot rear extension; ADR members recommend approval

