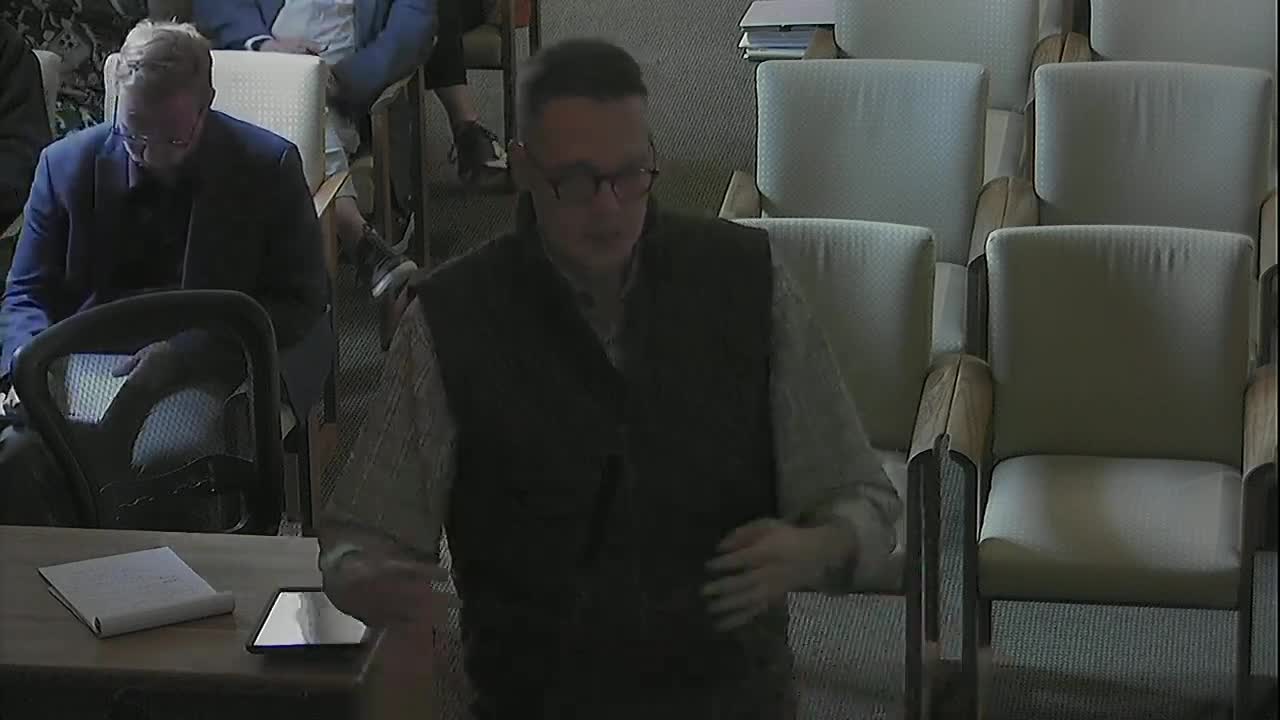Article not found
This article is no longer available. But don't worry—we've gathered other articles that discuss the same topic.
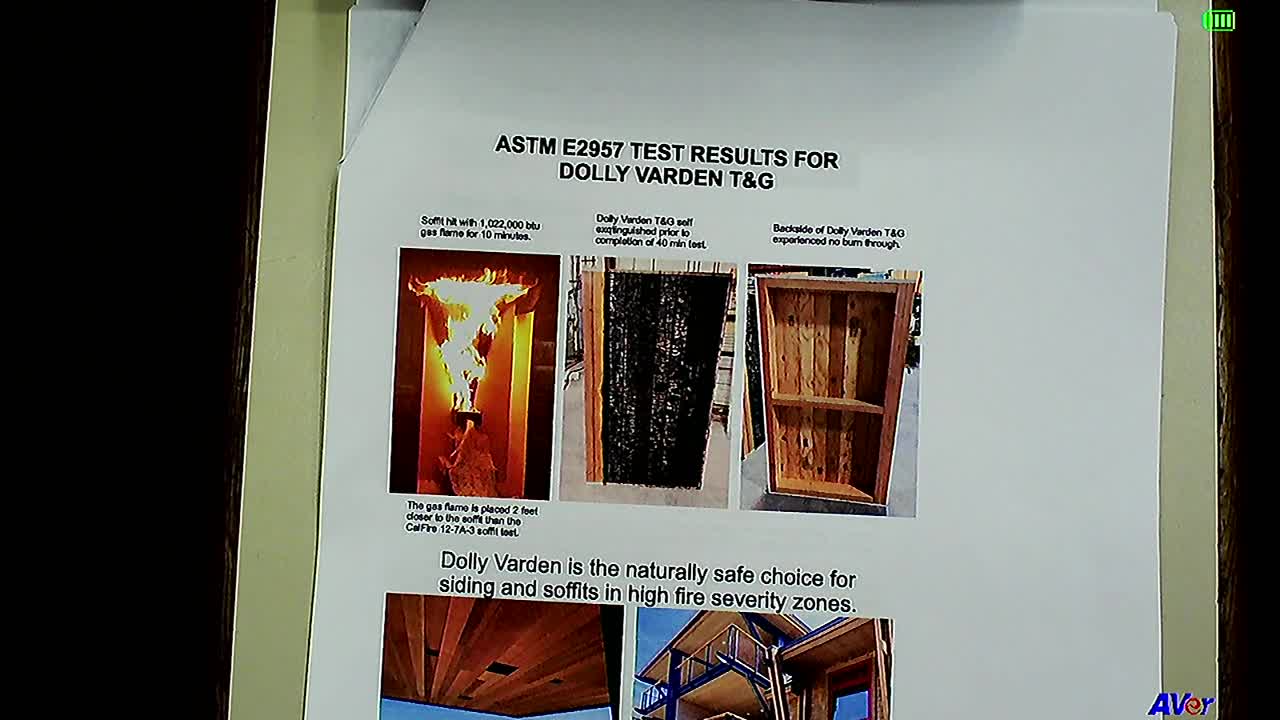
Carmel planning commission reviews draft housing element amendment aiming to disperse affordable units across town
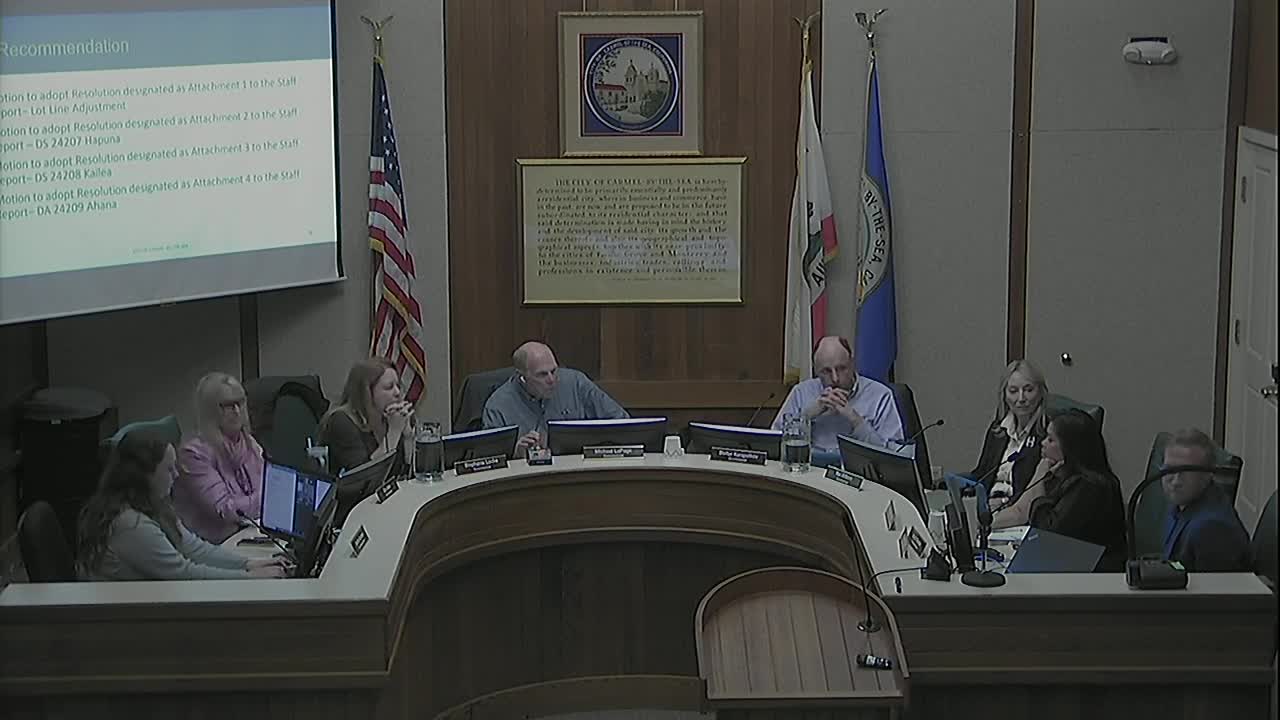
City staff will take state fire‑hazard map adoption to council; commissioners asked about implications for landscaping and code
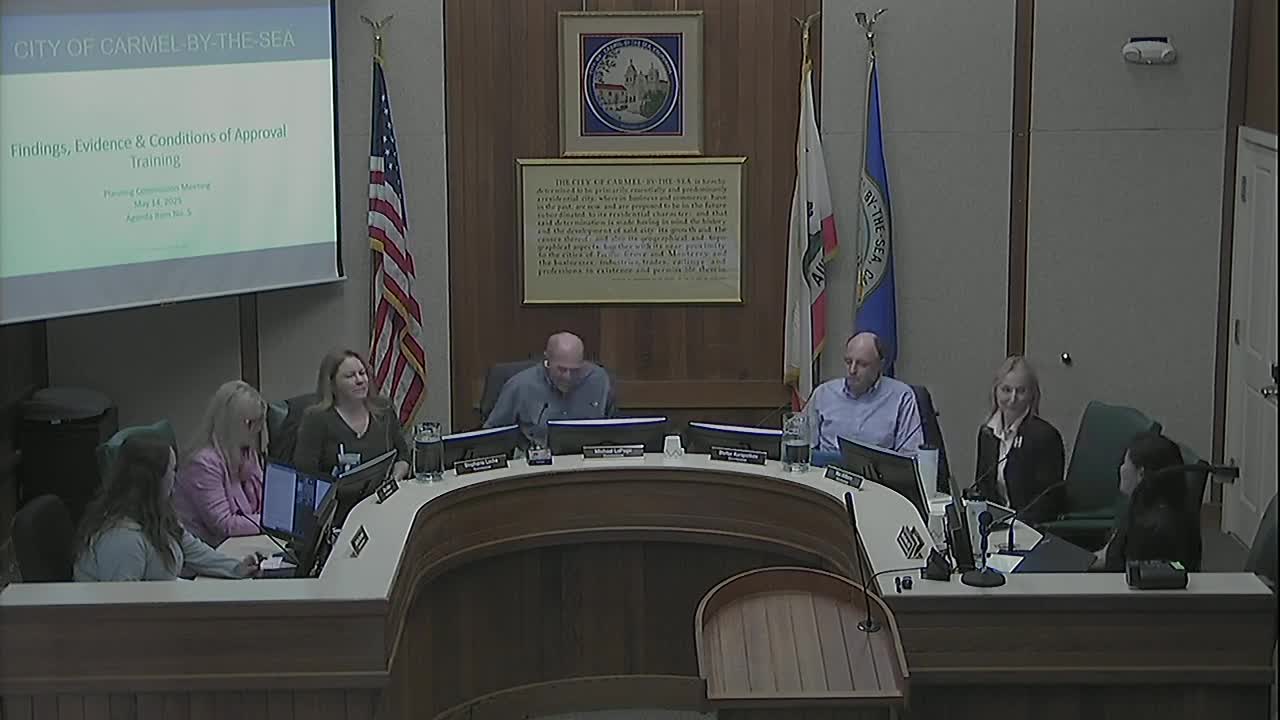
Planning staff gives commission refresher on findings, evidence and conditions of approval
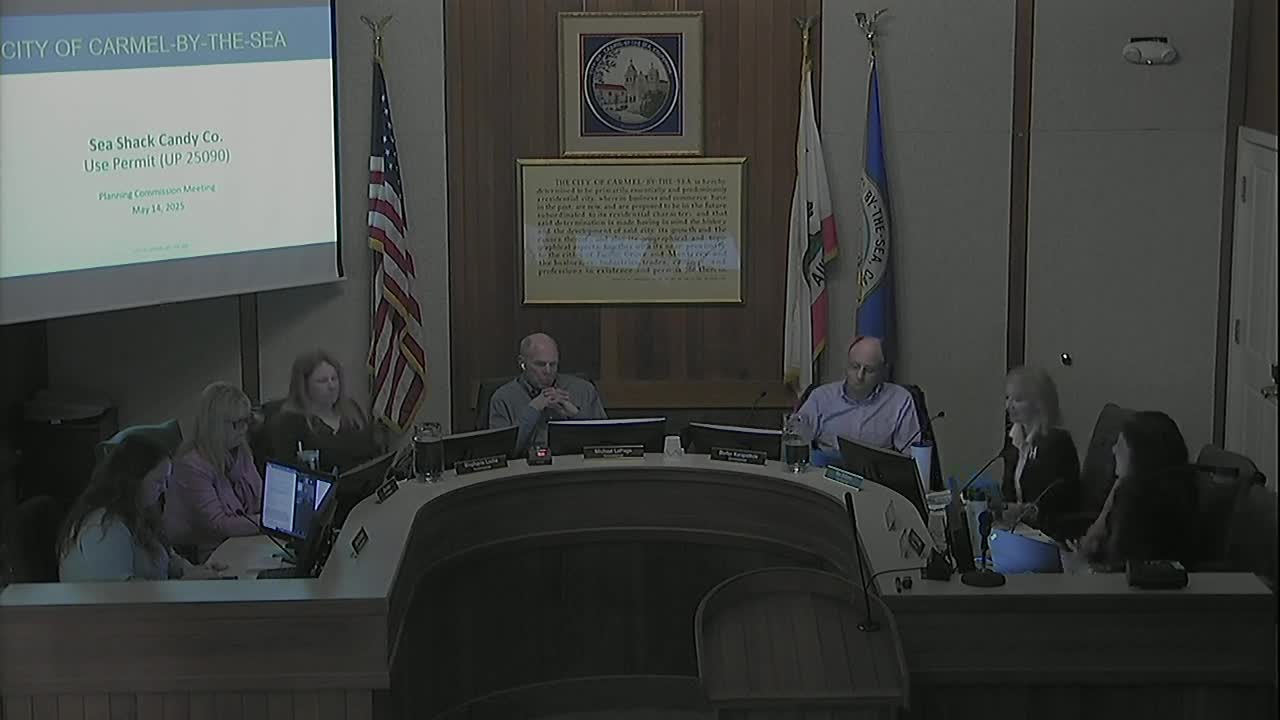
Planning commission grants use permit for Sea Shack Candy Company in Carmel Square
