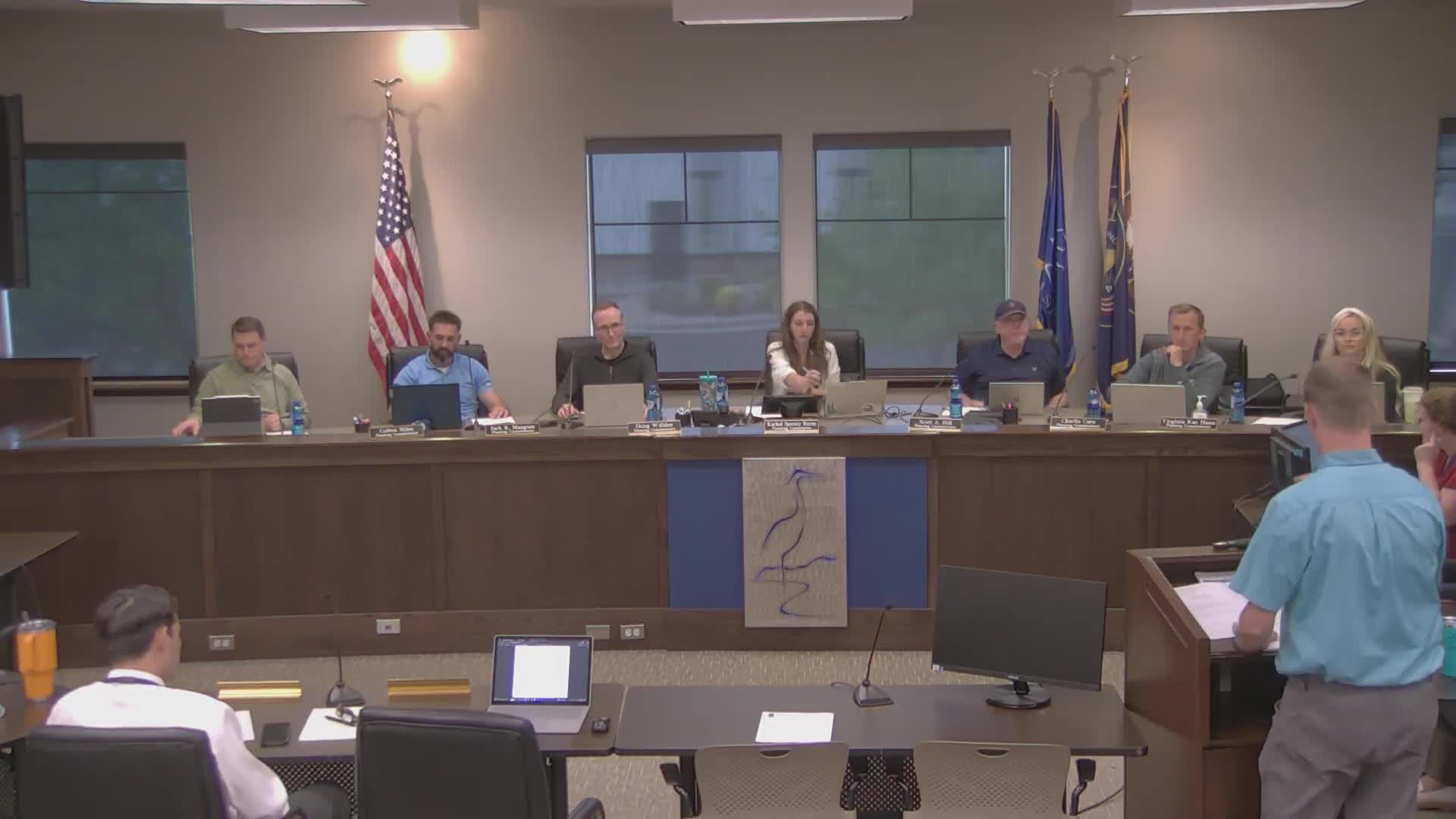Article not found
This article is no longer available. But don't worry—we've gathered other articles that discuss the same topic.
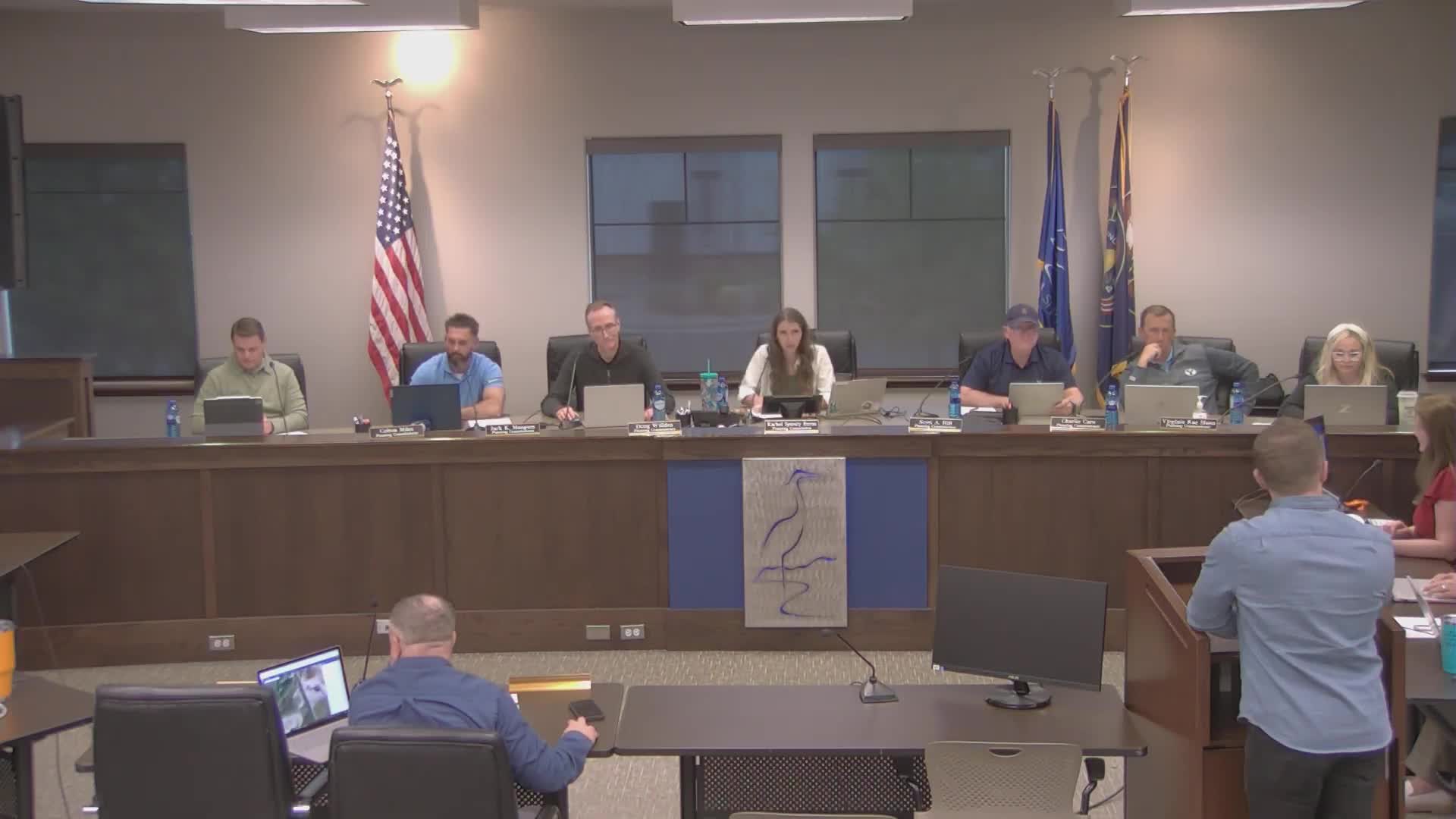
Commission recommends approval for Precision Medical preliminary plat and site plan
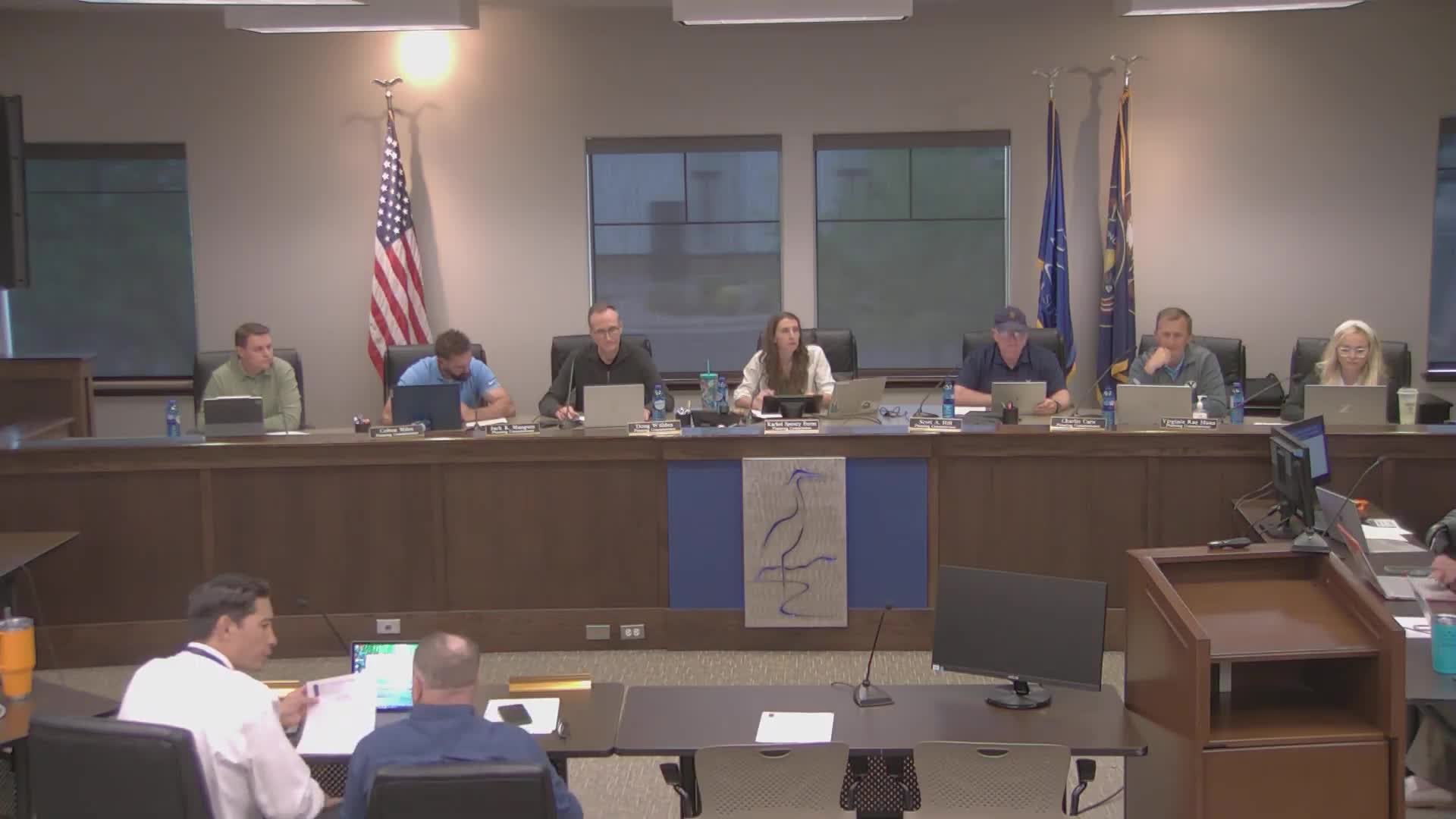
Commission votes to amend land-development code to align with recent state direction on parking
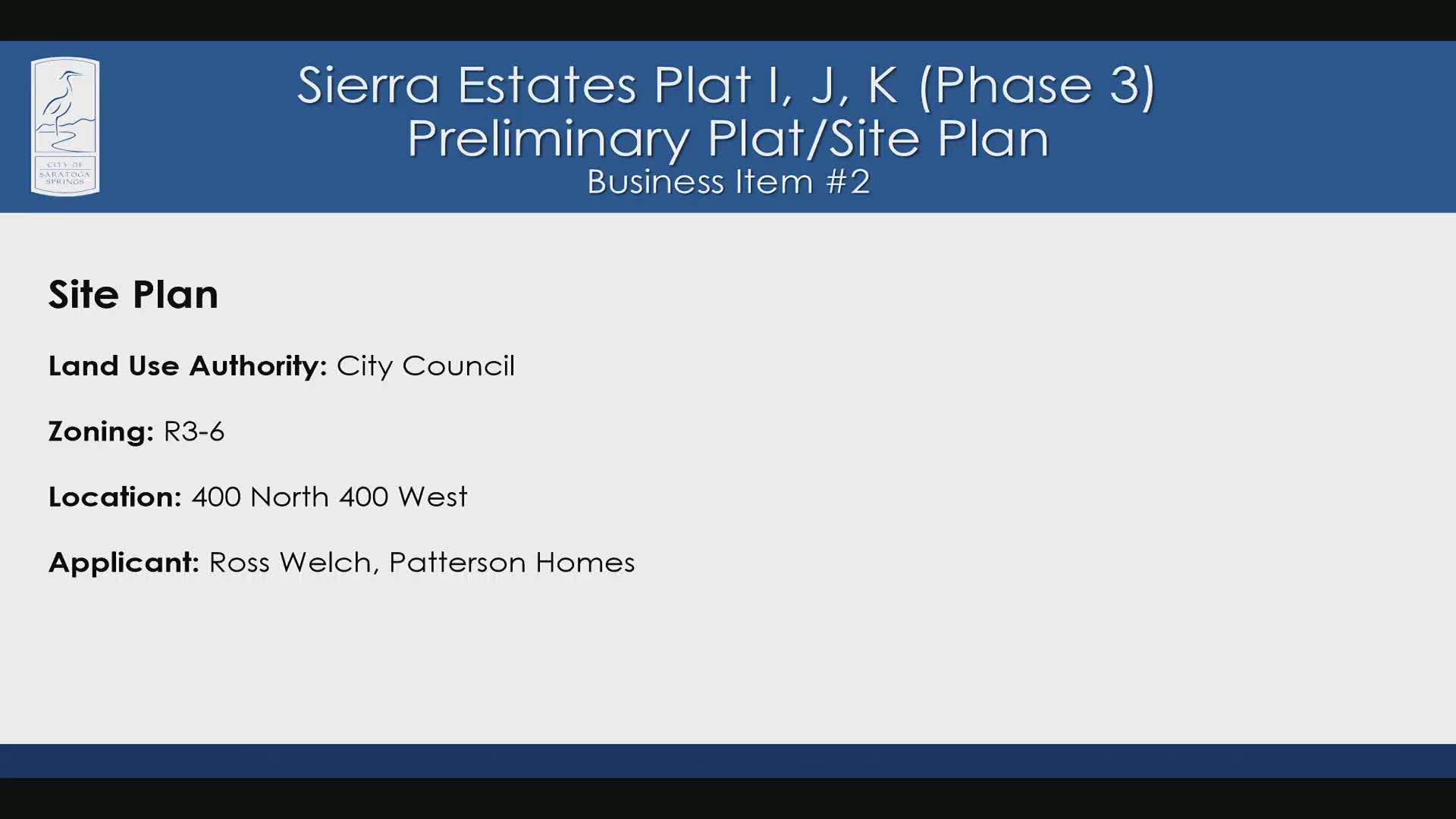
Planning commission recommends approval for Sierra Estates Phase 3, including assisted living facility
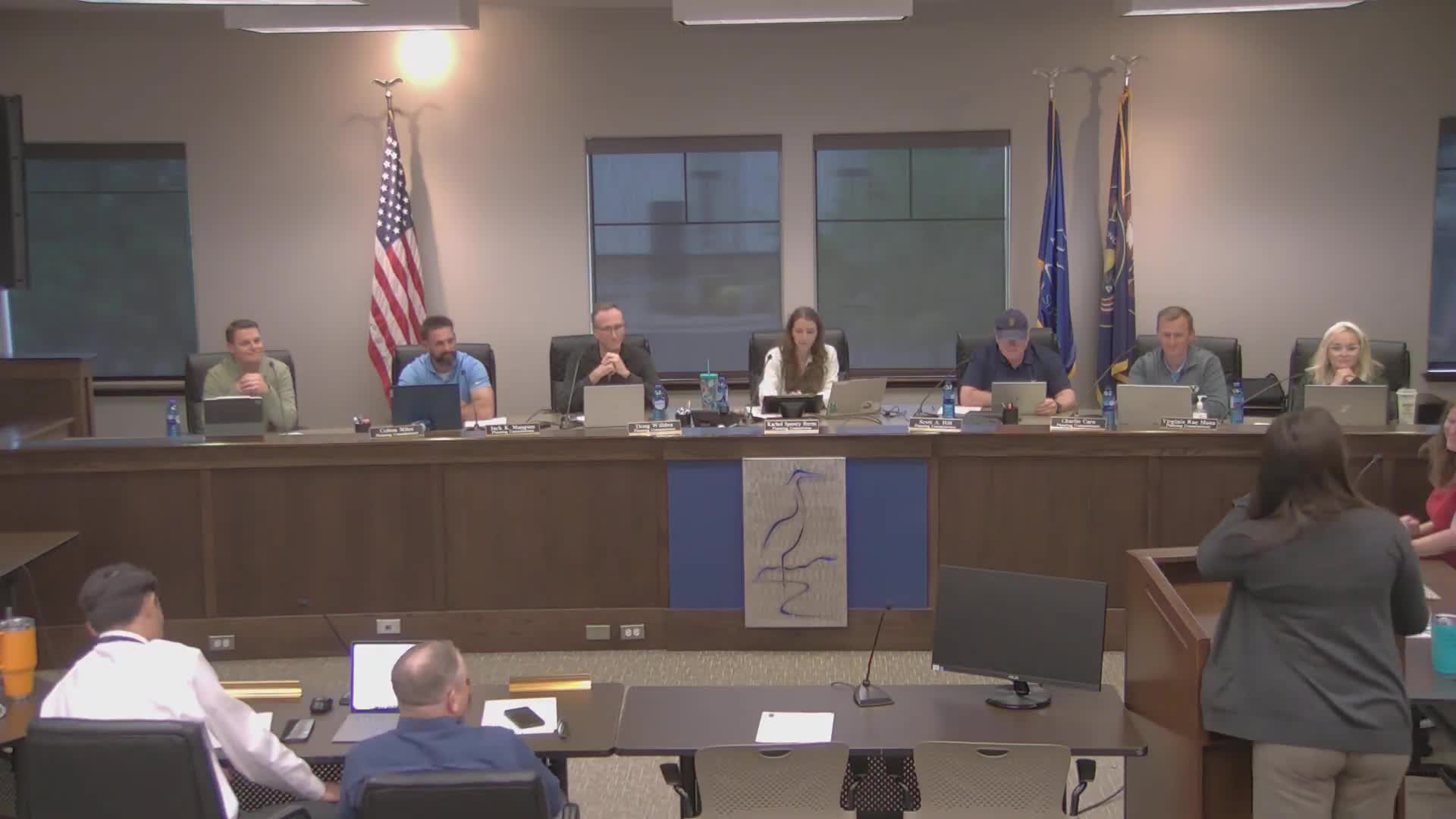
Planning commission forwards Phase 1 site plan and preliminary plat for city cemetery
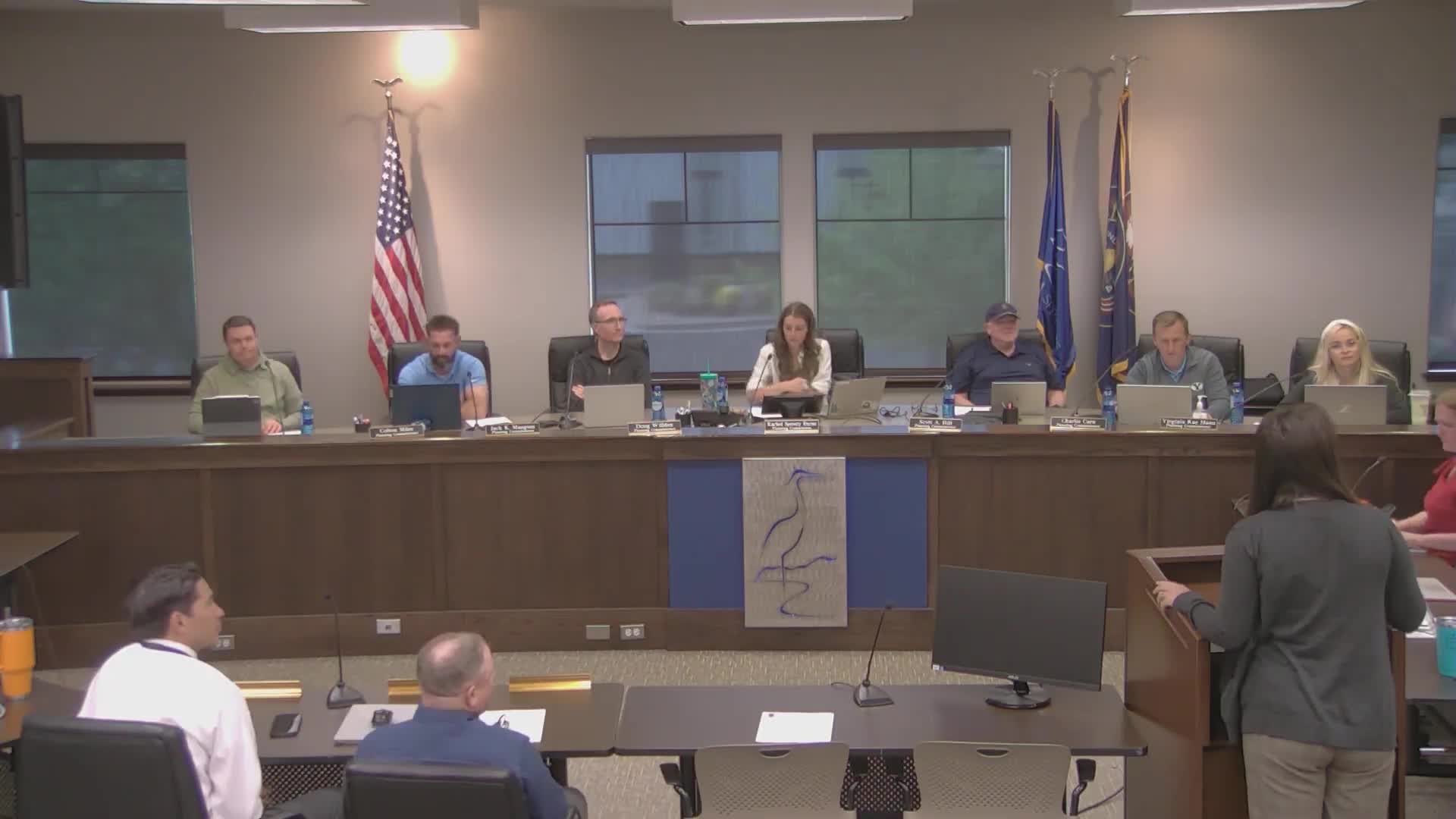
Planning commission recommends approval for Wildflower Village Plan 9, incorporating cemetery site
