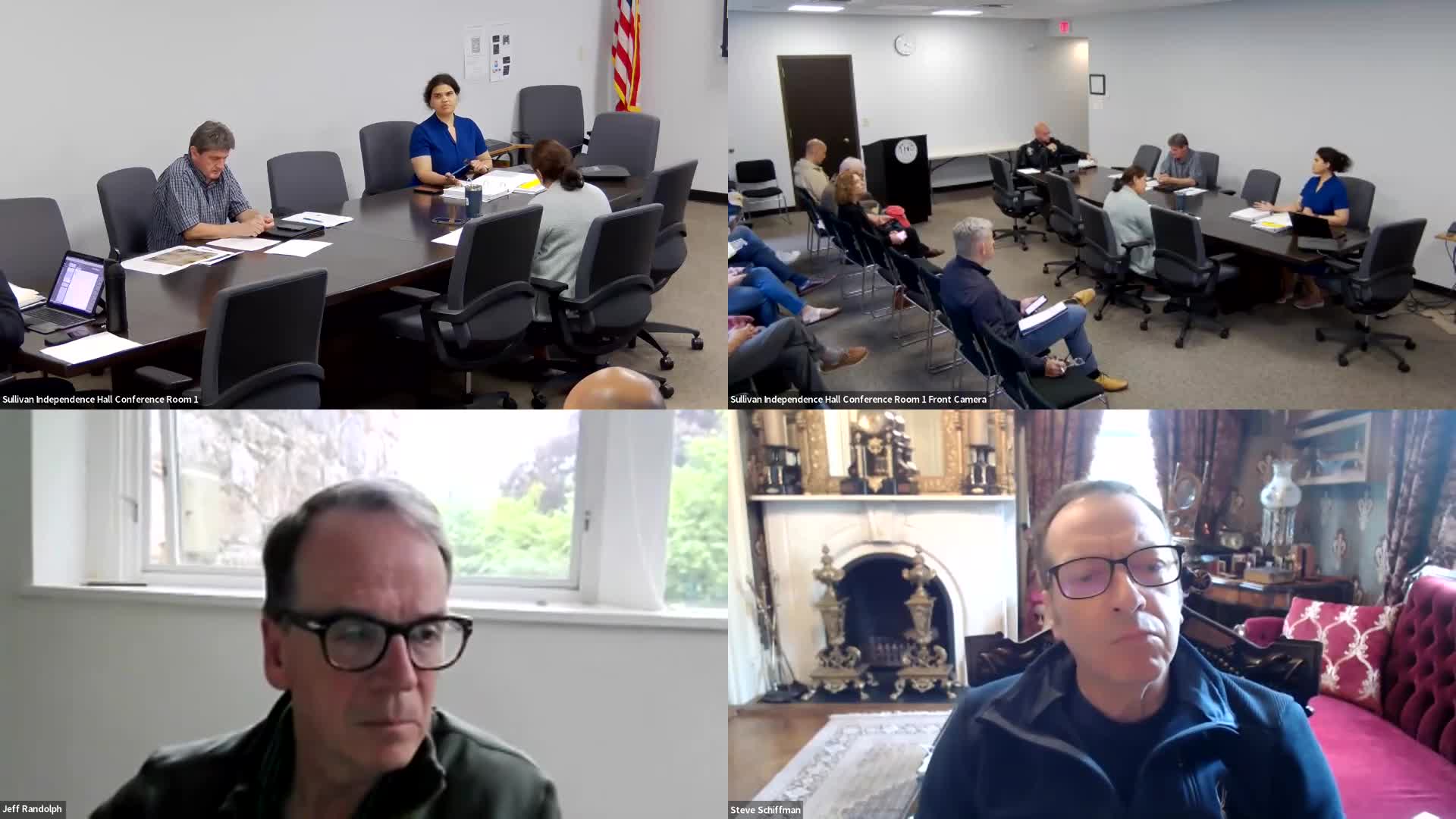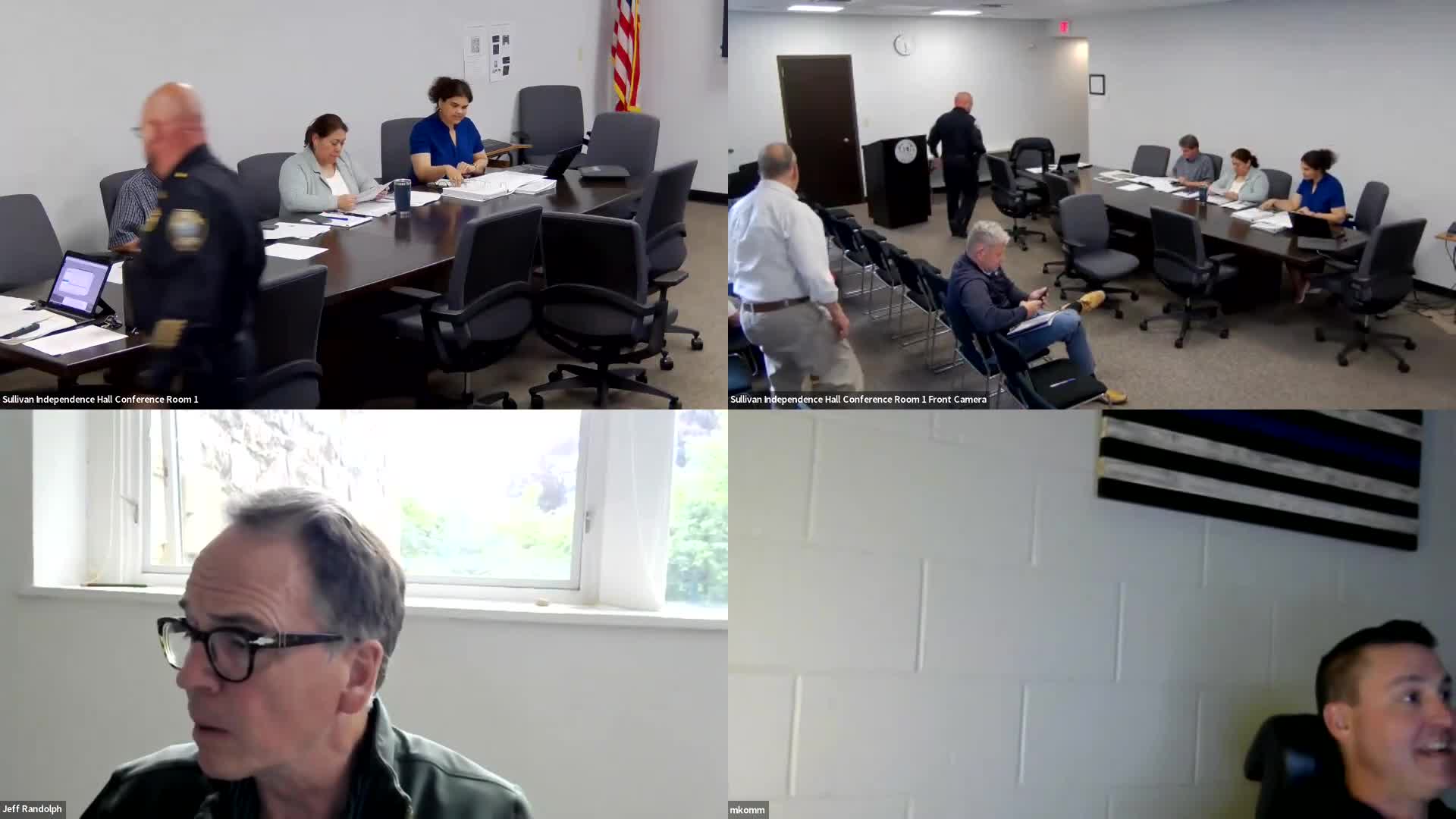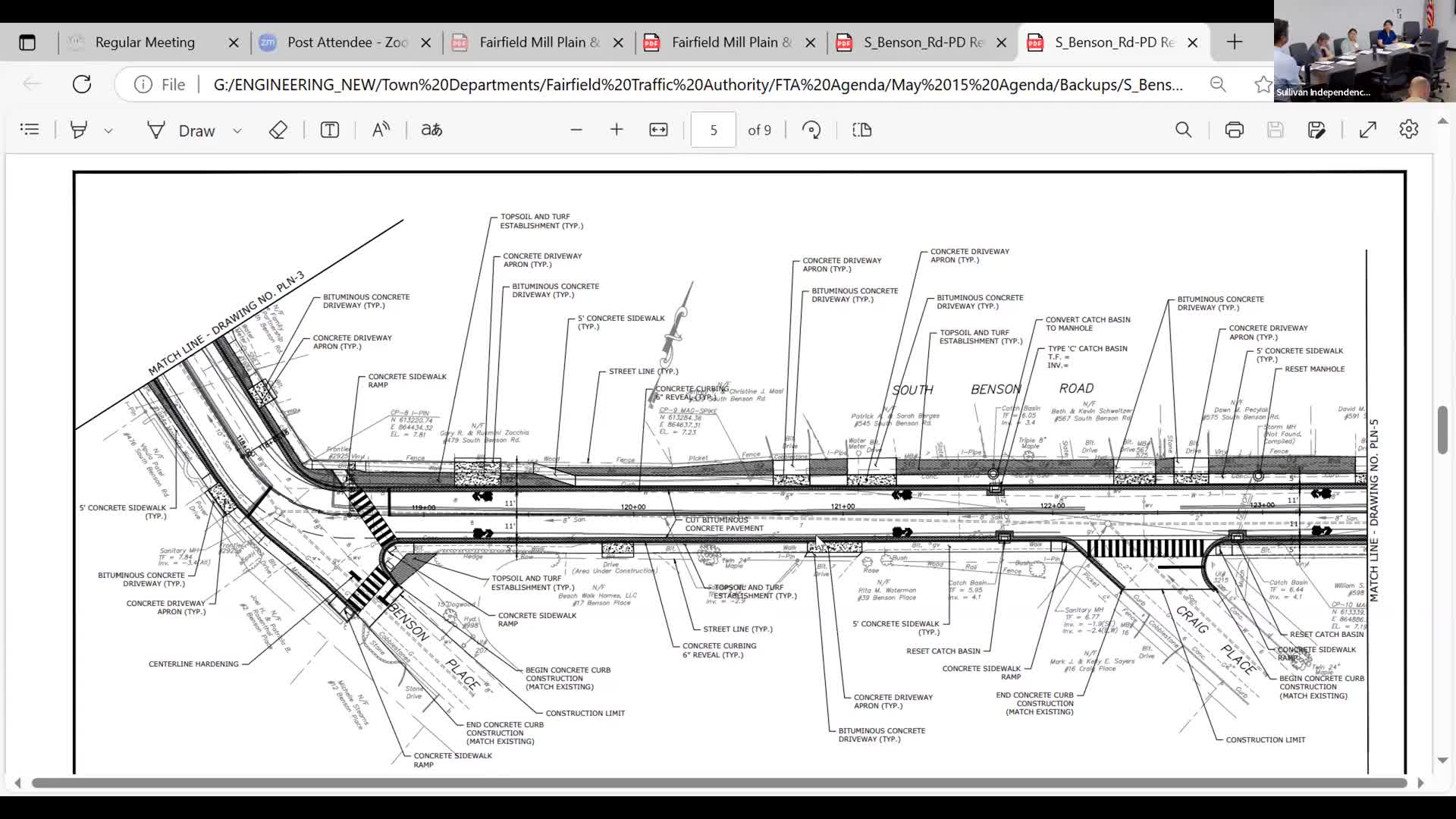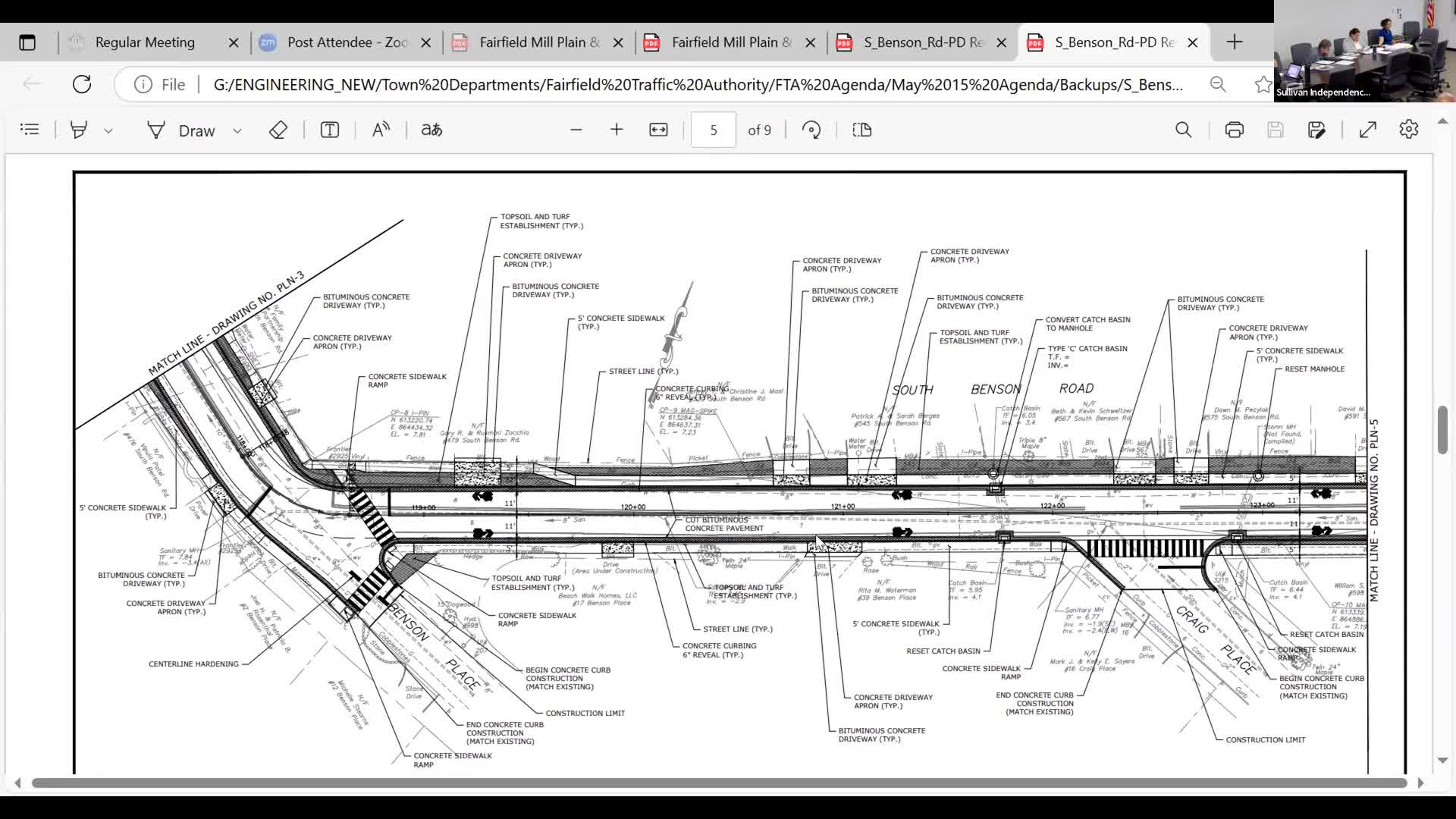Article not found
This article is no longer available. But don't worry—we've gathered other articles that discuss the same topic.

Fairfield authority approves multi-site traffic-calming pilot on Mill Plain, Sturgis and Storjes corridors

Traffic authority tables request to remove no‑parking signs on Park Avenue at Bridal Drive

Authority approves six parallel timed parking spaces at 750 Commerce Drive; recommends two‑hour limit

