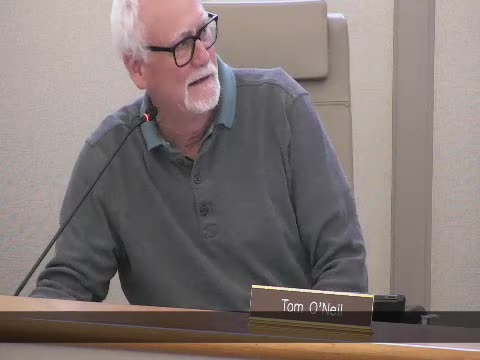Article not found
This article is no longer available. But don't worry—we've gathered other articles that discuss the same topic.
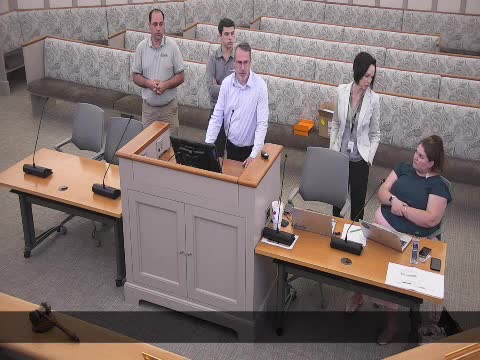
BAR defers Dunkin’ conversion at former bank on Potomac Station Drive for revised drawings and samples
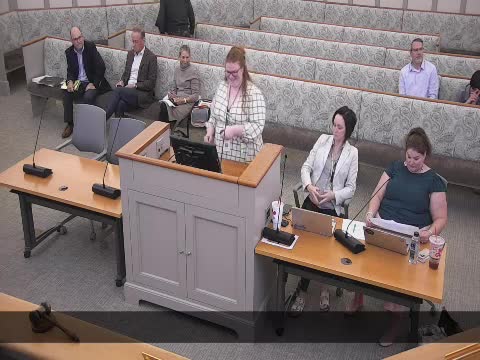
BAR defers Hyundai dealership signage; zoning limits number/size of signs in Gateway district
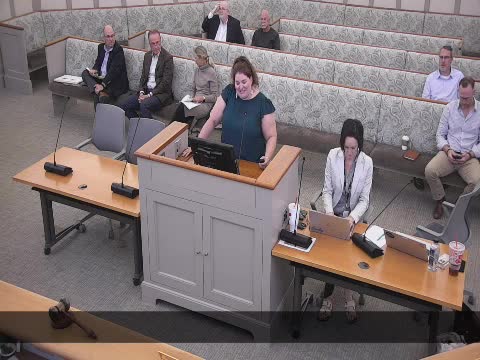
BAR clears 2,100‑sq‑ft addition at 307 S. King with reduced roofline and approval for fiberglass windows
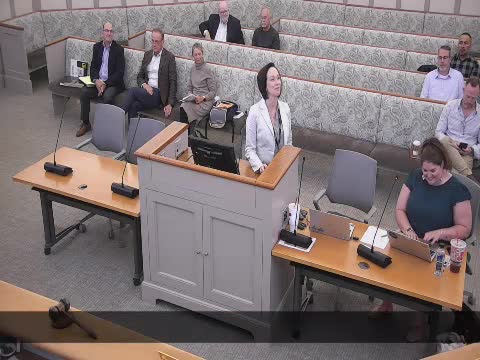
Board approves 2‑over‑2 replacement windows for 104 Cornwall NE; requires minimum 7/8‑inch muntin
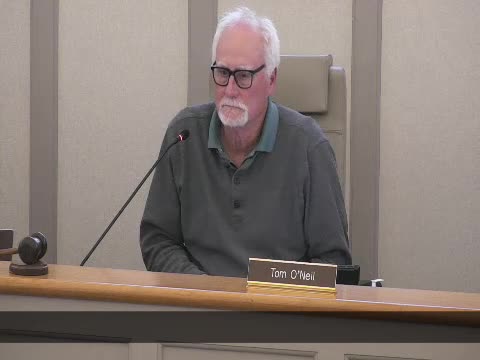
Leesburg BAR approves Weather Shield windows for 212 S. King, applicant may still opt for Pella
