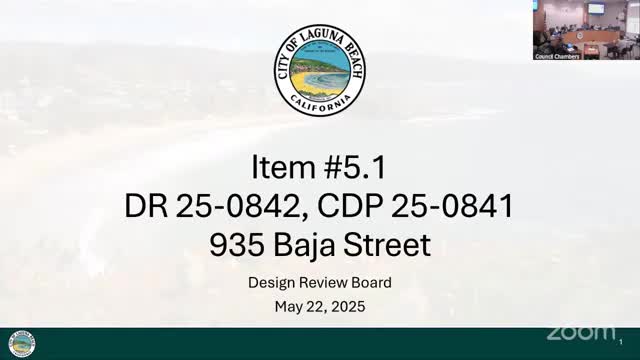Article not found
This article is no longer available. But don't worry—we've gathered other articles that discuss the same topic.
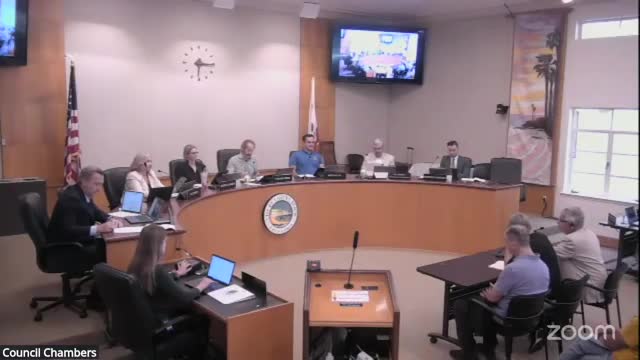
Board directs staff to prepare denial resolution for 1560 Bluebird Canyon Lot B after extensive neighborhood opposition
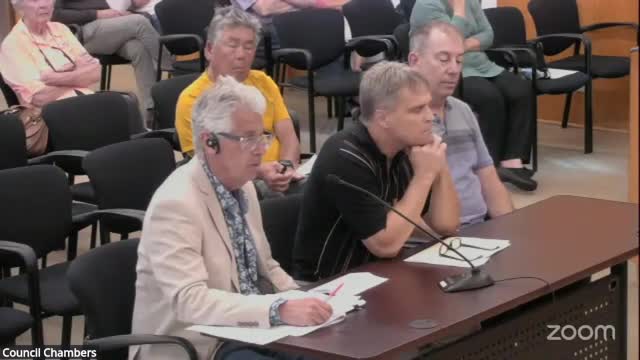
Design Review Board approves replacement home at 1495 Coral Drive with limited revisions
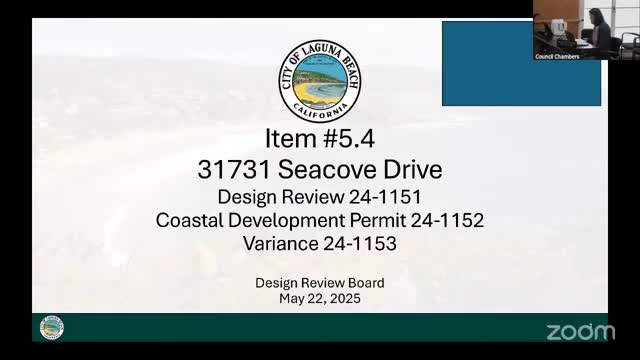
Board continues Seacove Drive remodel after neighbors raise privacy and view concerns
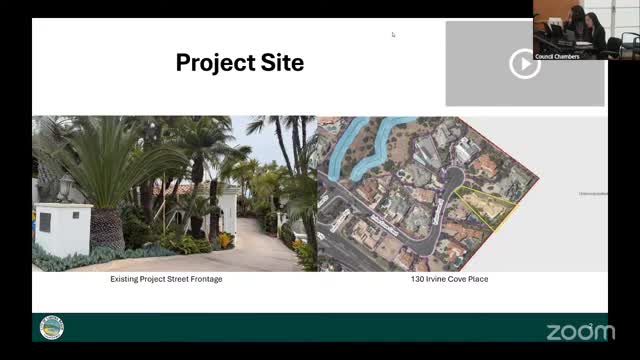
Board approves new Dutch colonial‑revival house at 130 Irvine Cove Place
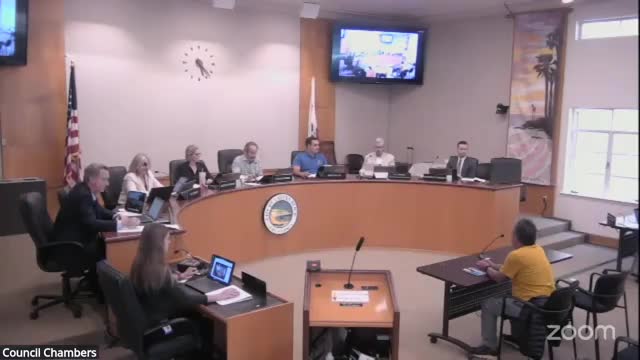
Board continues Dumont Drive parking variance after finding special circumstances
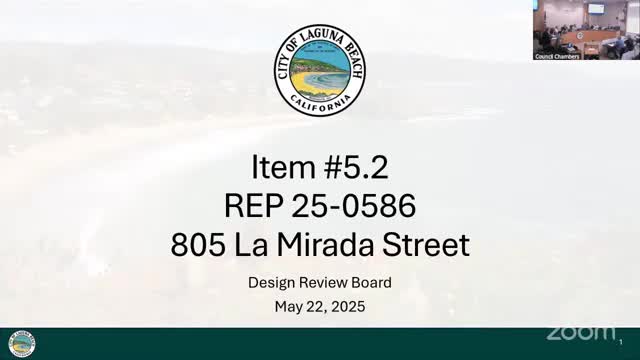
Design Review Board renews revocable encroachment permit at 805 La Mirada Street
