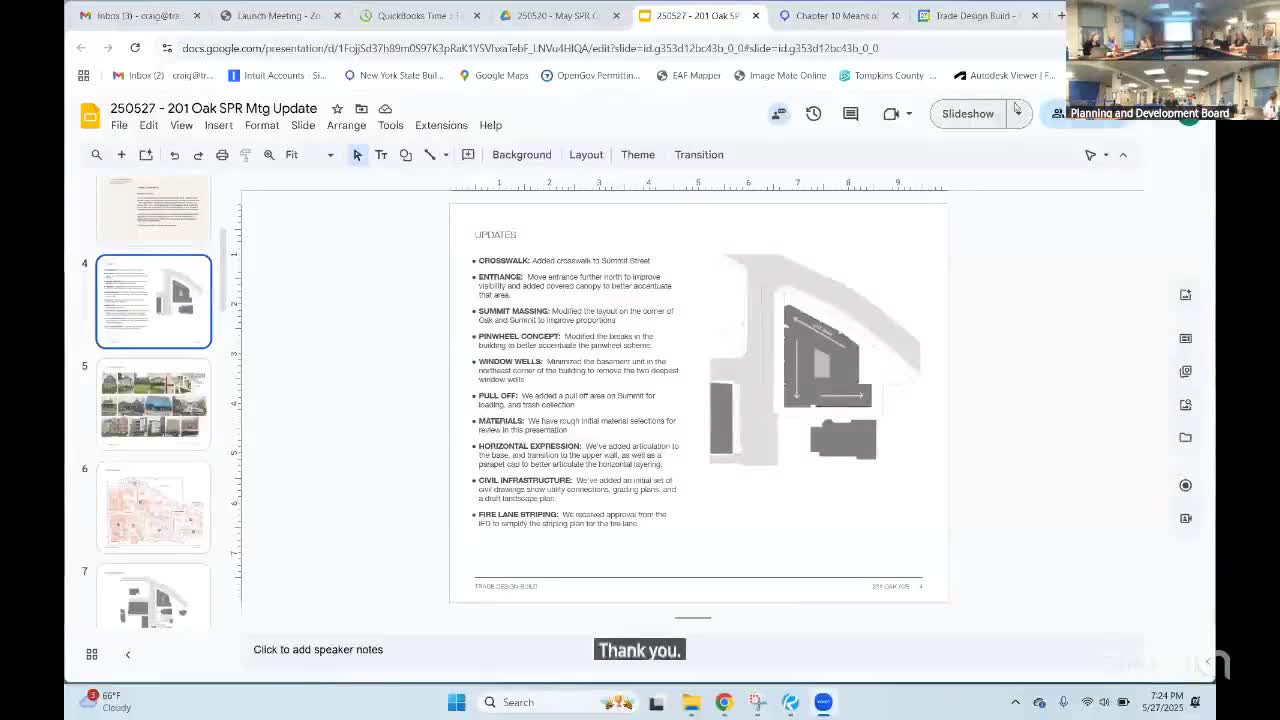Article not found
This article is no longer available. But don't worry—we've gathered other articles that discuss the same topic.
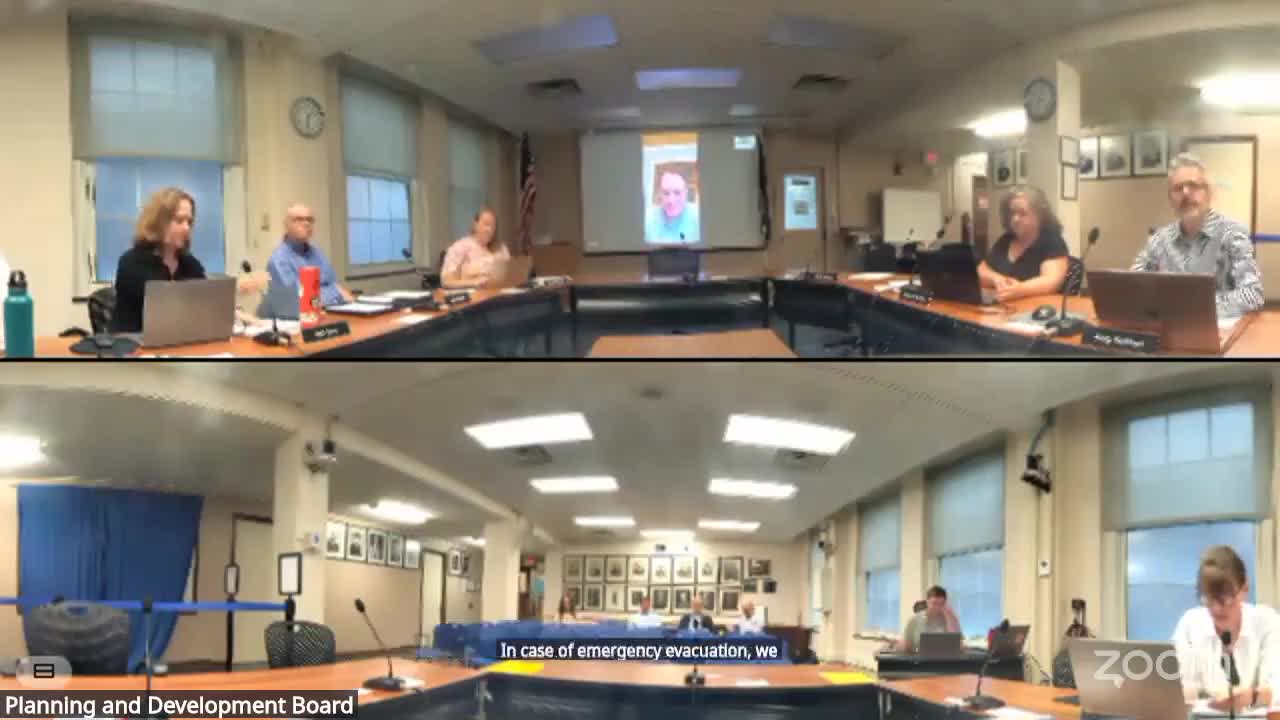
INHS West State Street plan updated: entry raised to meet flood rules, day‑care play area moved and ramping added
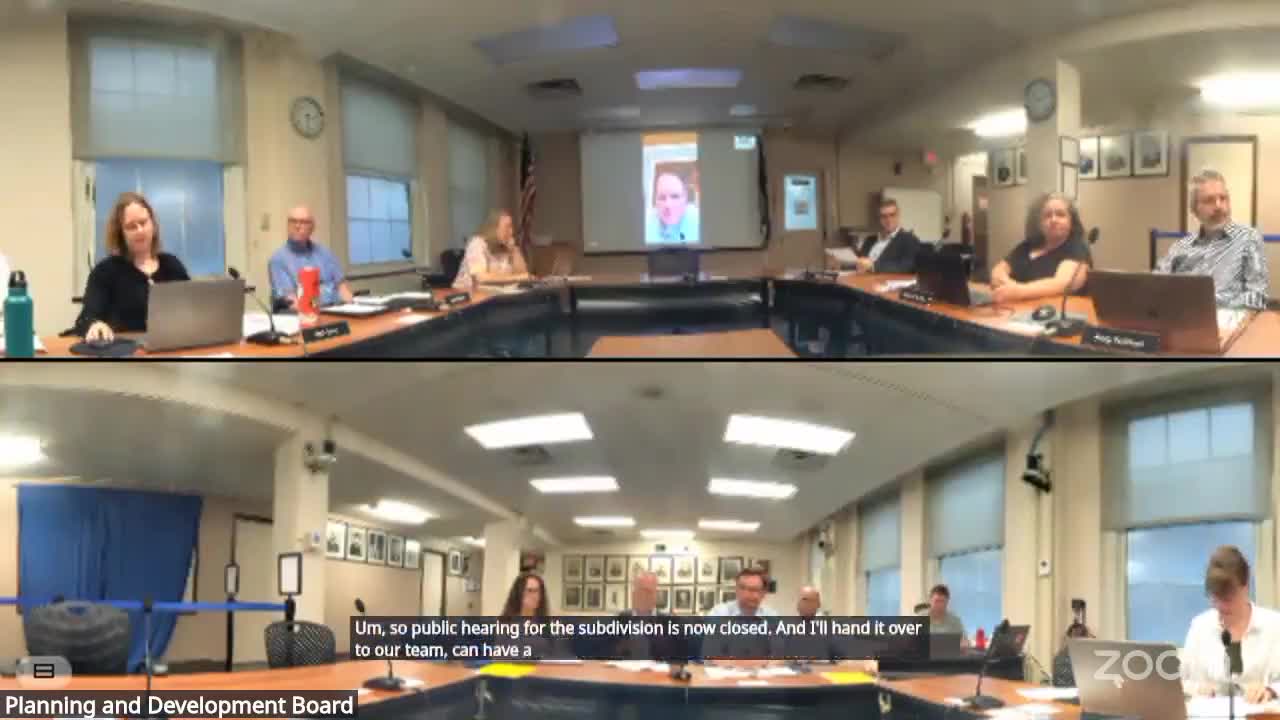
Planning board reviews Water’s Edge subdivision and site plan; residents press for interim treatment of northern parcel
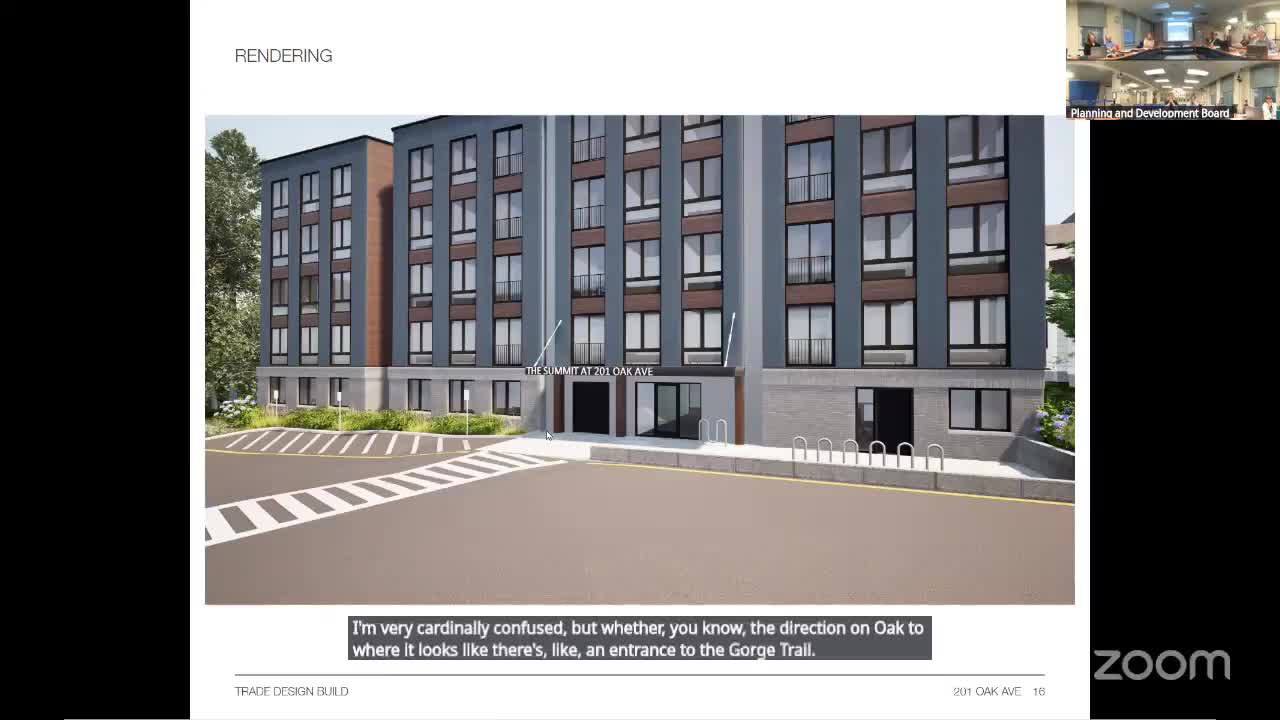
Cornell Hillel presents Grinspoon Center design; board applauds material choices and sustainability goals
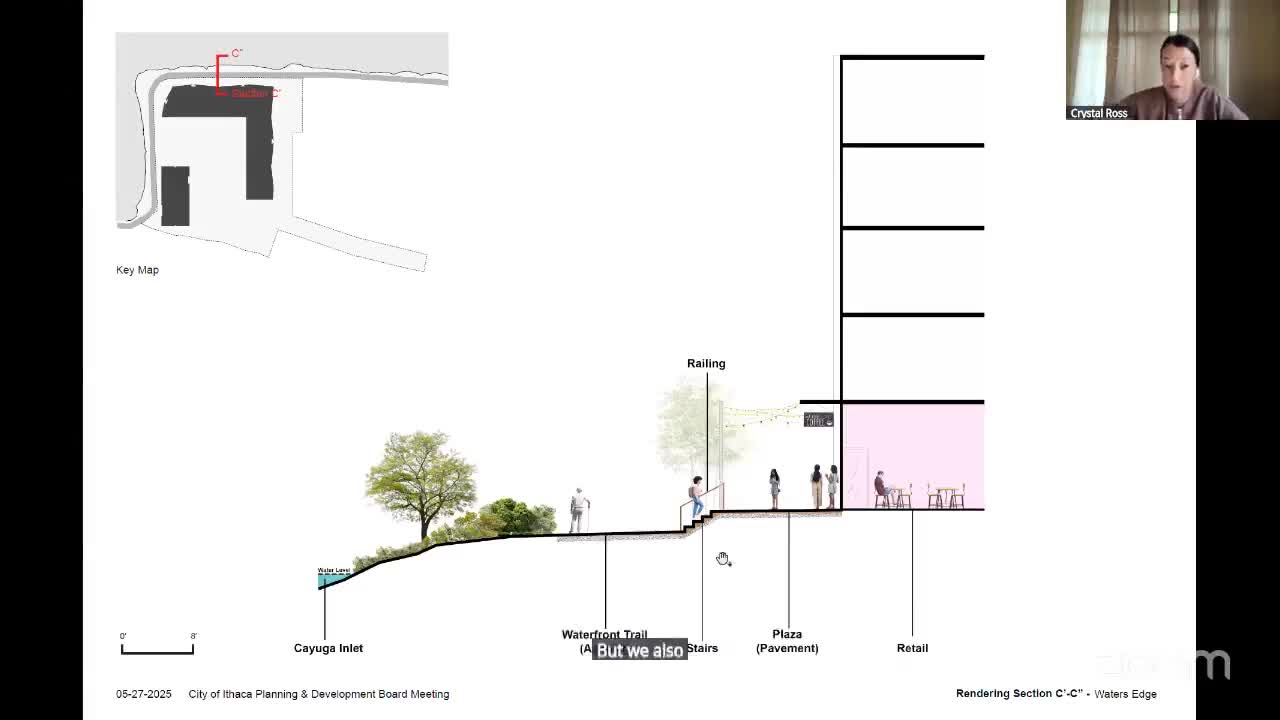
Planning board debates sunken courtyards and frontage design for 215 College Ave; applicants urged to show sections and lighting studies
