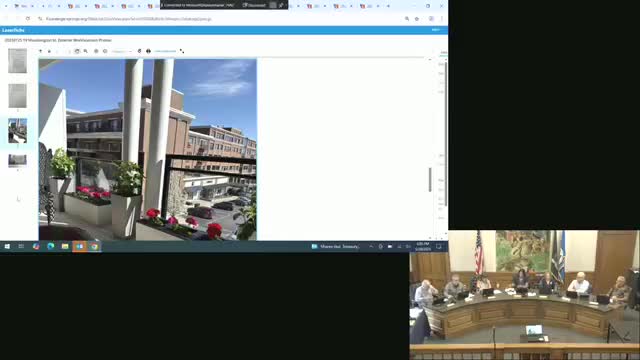Article not found
This article is no longer available. But don't worry—we've gathered other articles that discuss the same topic.
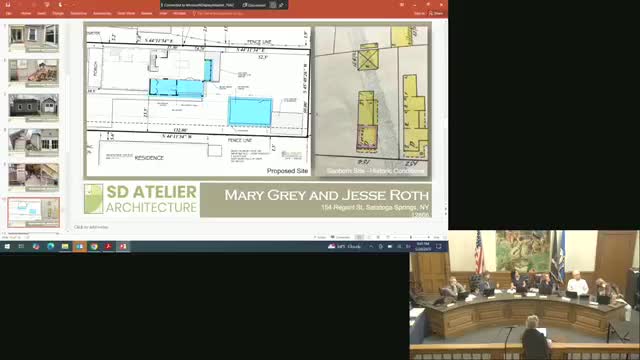
DRB questions visibility of proposed ductless mini-split conduits at 179 Nelson Avenue; applicant asked to reduce exterior run and explore alternatives
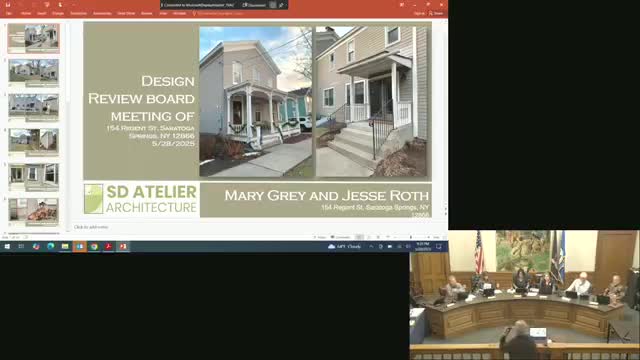
DRB clears demolition and approves renovation at 154 Regent Street; garage demo subject to salvage condition
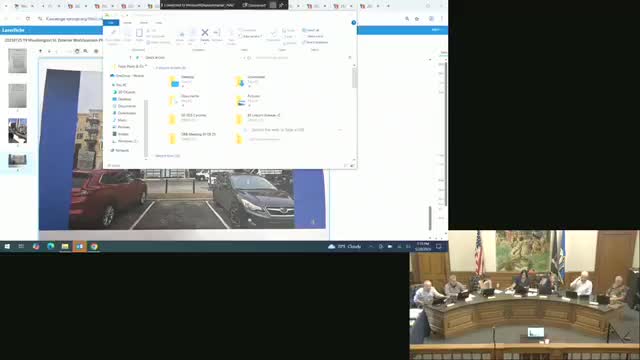
Design Review Board finds existing garage at 3/26 Finley Street not historically significant; discussion continues on proposed 71-unit RISE housing project
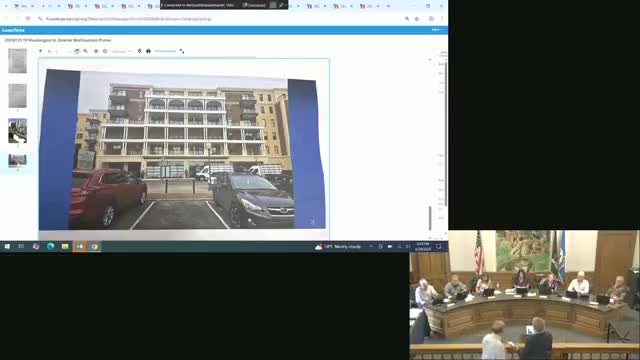
Design Review Board clears 'Option A' for 3030½ Caroline Street; requires details on windows and materials
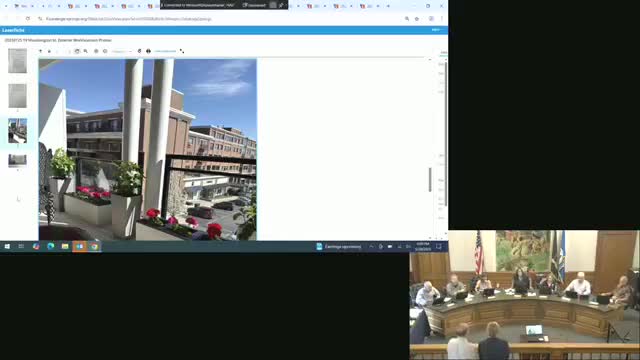
Design Review Board approves balcony shades at 19 Washington Street with HOA letter required
