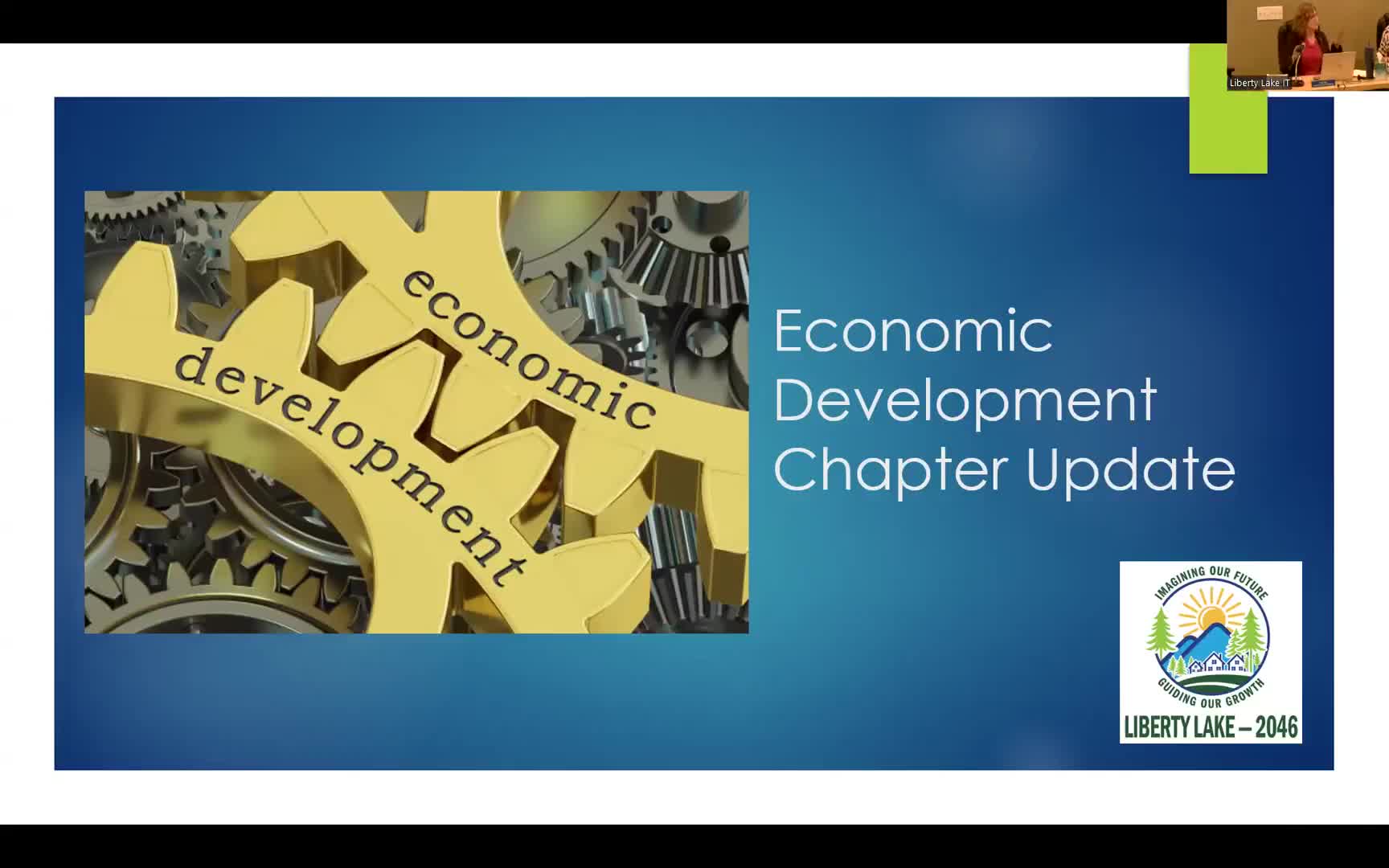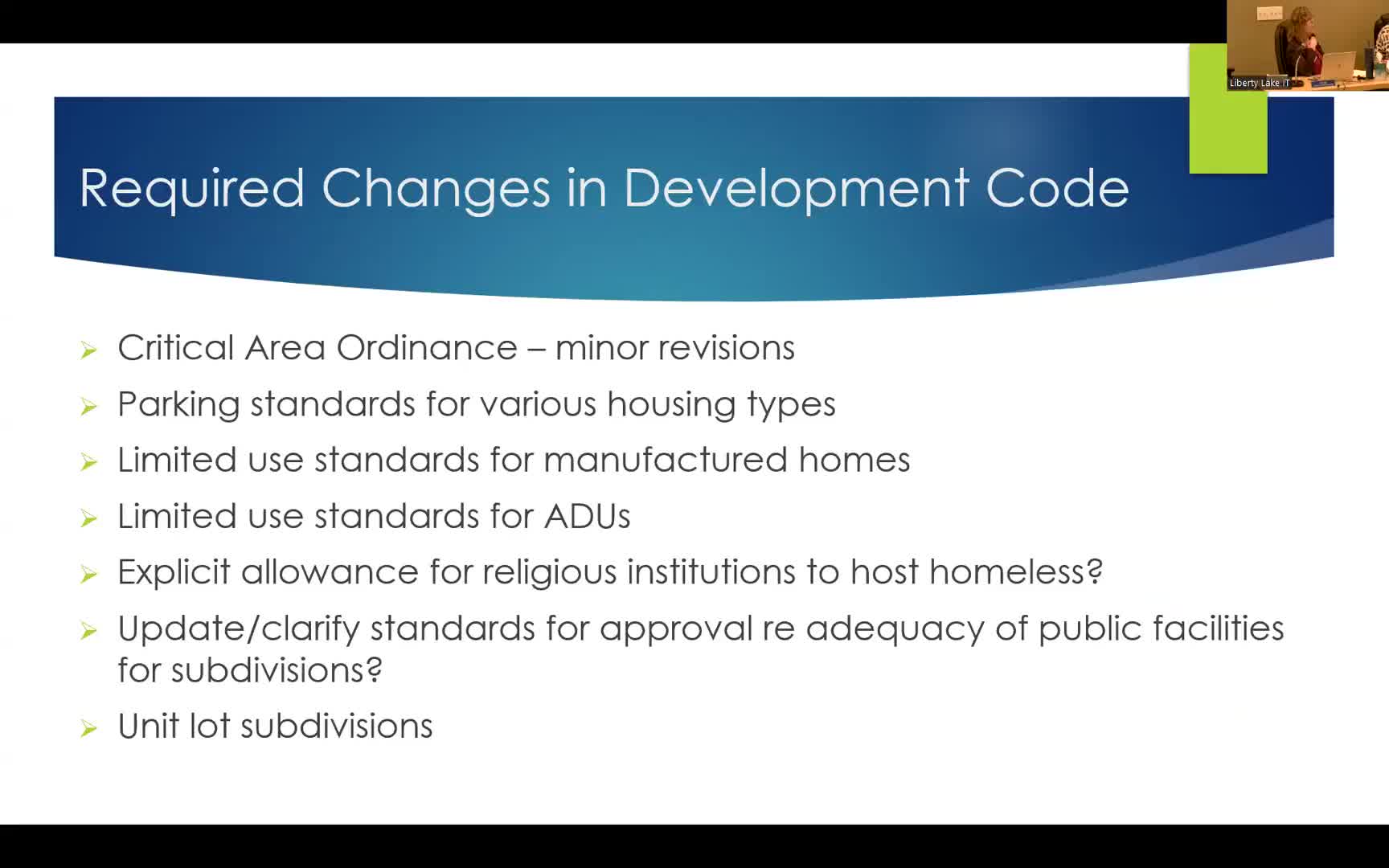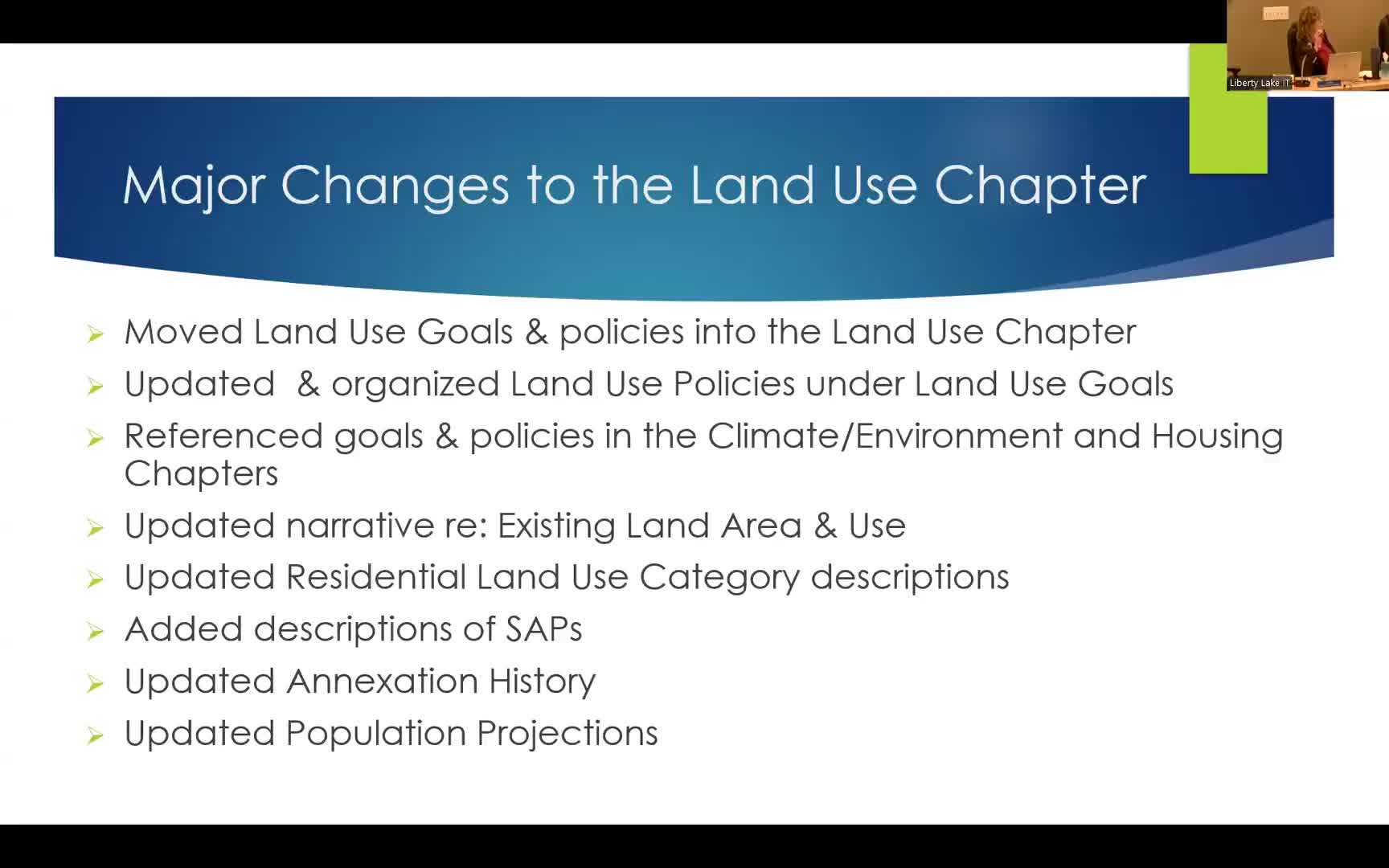Article not found
This article is no longer available. But don't worry—we've gathered other articles that discuss the same topic.

Commission hears update on economic development chapter; rent-control enforcement and outreach remain unresolved

City staff outlines required development-code changes tied to state updates and periodic review

