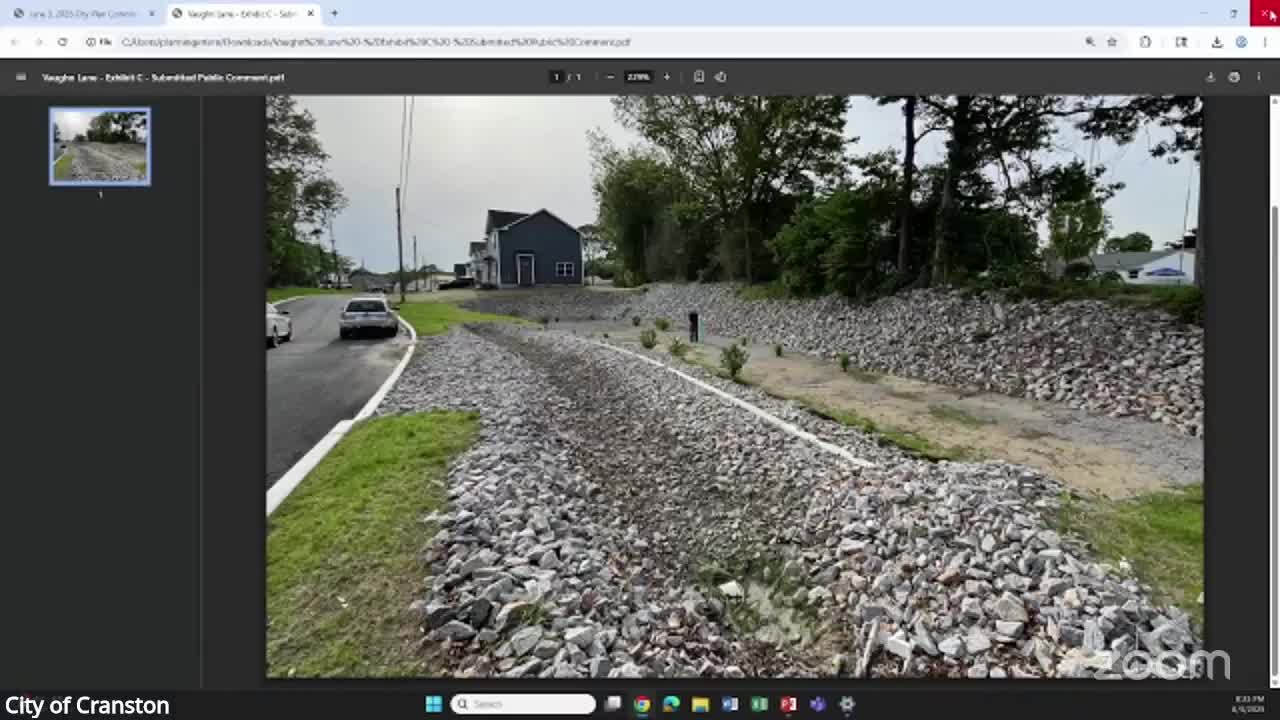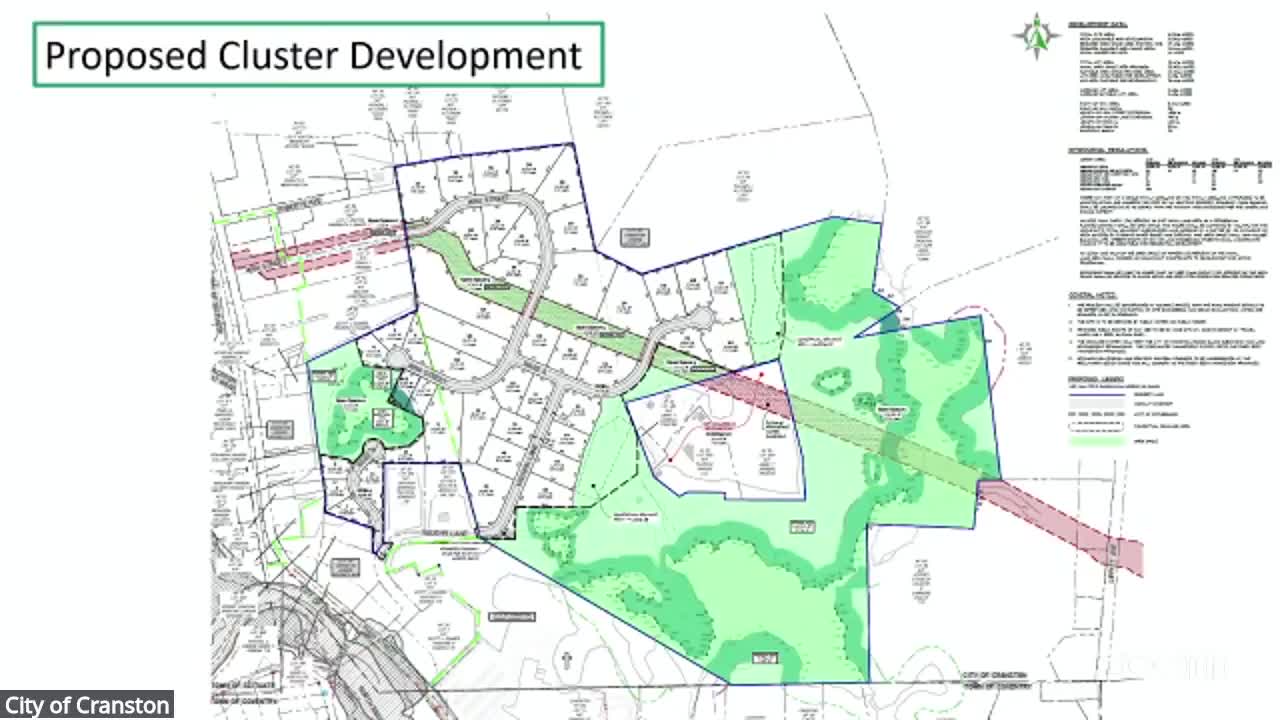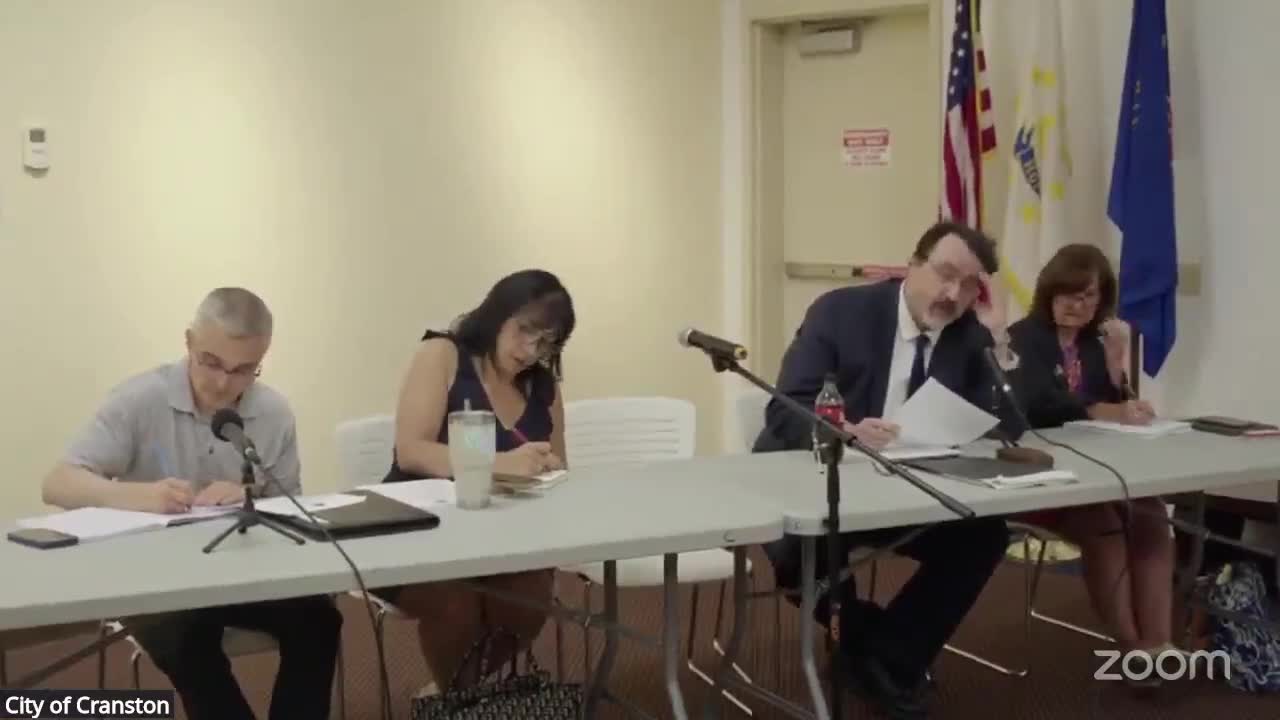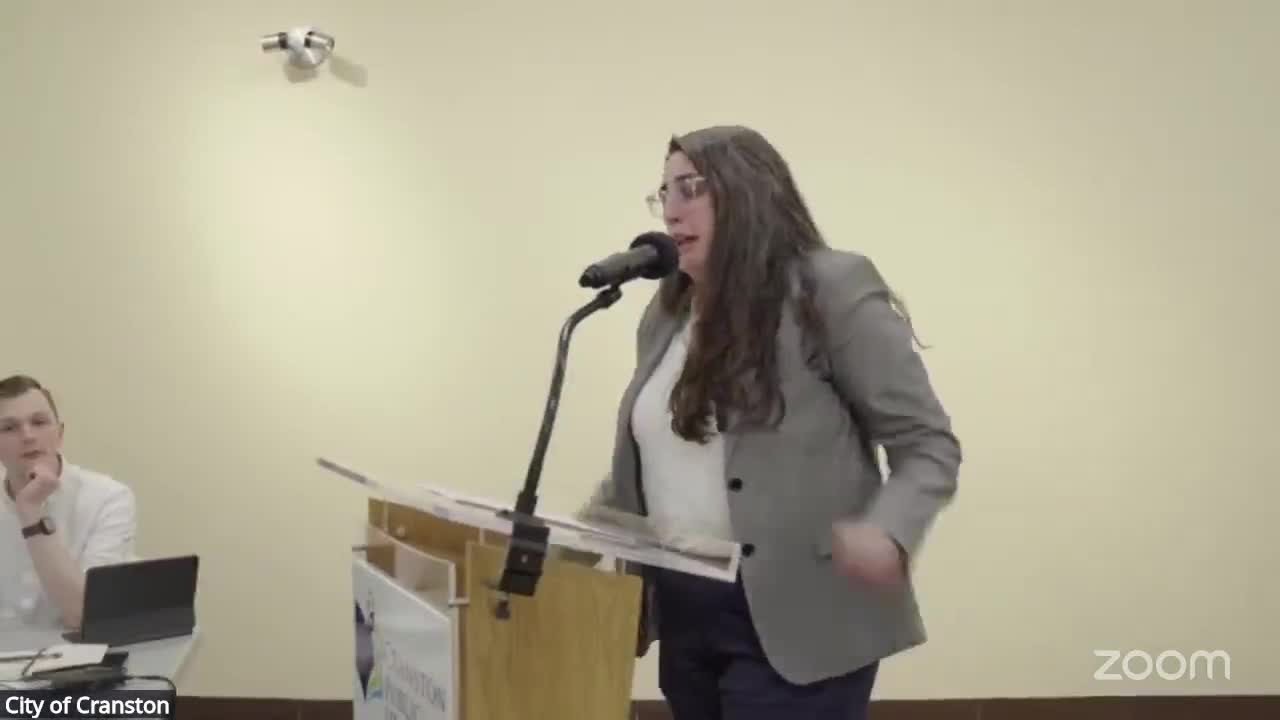Article not found
This article is no longer available. But don't worry—we've gathered other articles that discuss the same topic.

Planning commissions' routine approvals: variances and positive recommendations

Commission approves two‑lot subdivision on Late Night Road; variance granted for frontage and lot size

Planning commission grants one‑year extension for Champlain Heights approval

