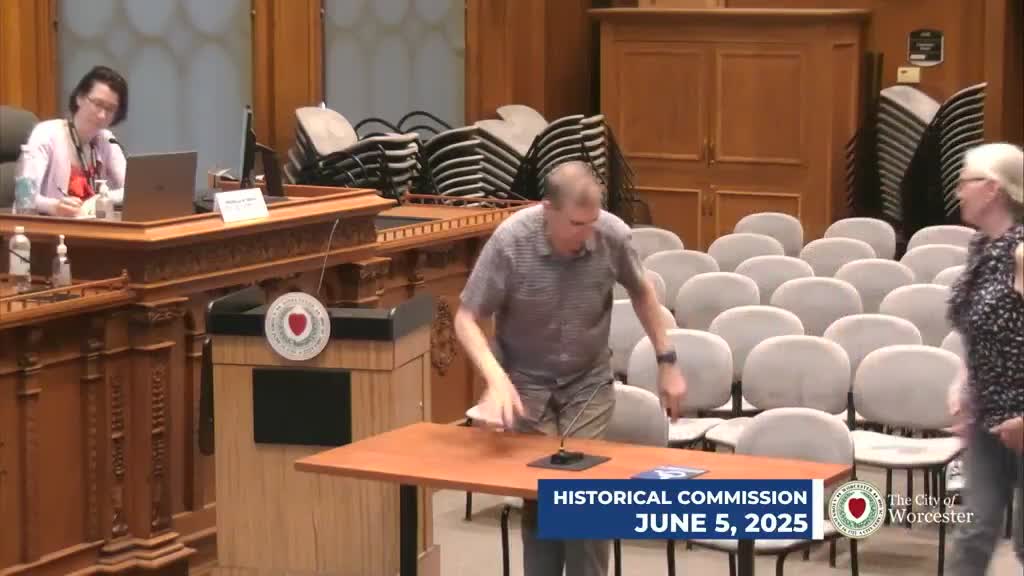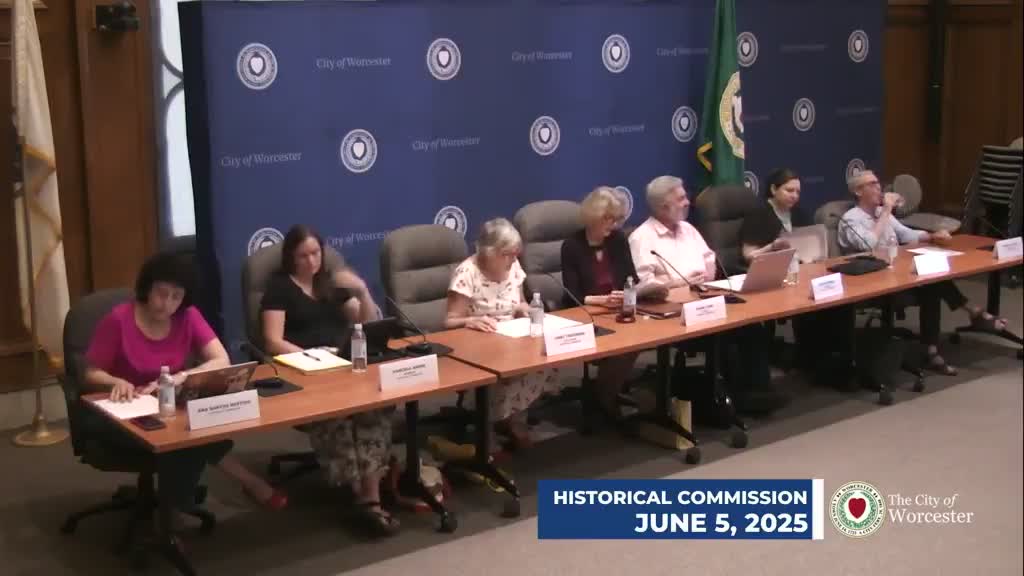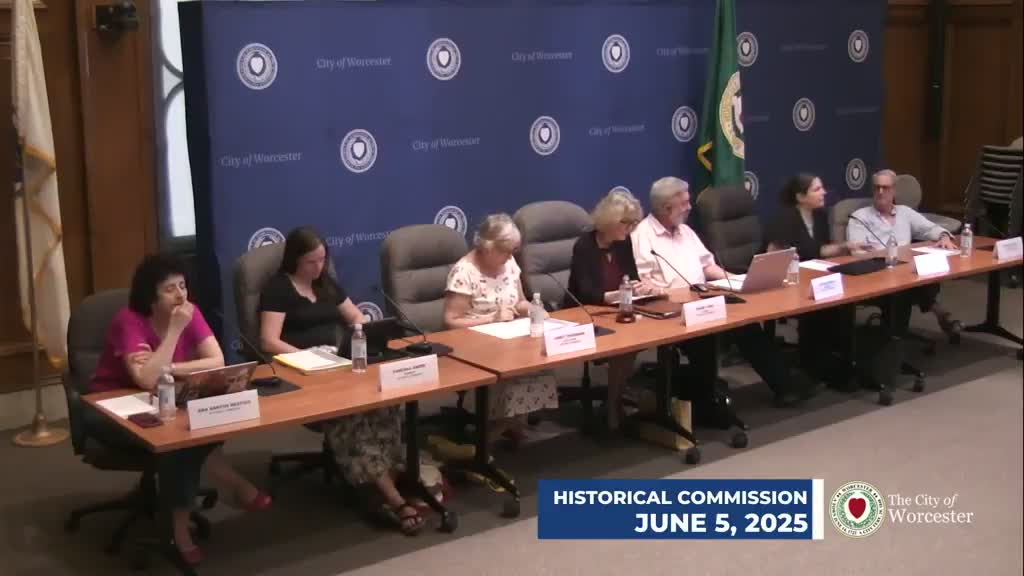Article not found
This article is no longer available. But don't worry—we've gathered other articles that discuss the same topic.

Commission clears removal of damaged shed at 88 Sagamore Road

Commission OKs demolition-delay waiver to allow garage conversion into accessory dwelling at 19 Haviland Street

Commission grants retroactive demo-delay waiver for Midtown Mall sign at 17 Mechanic Street

