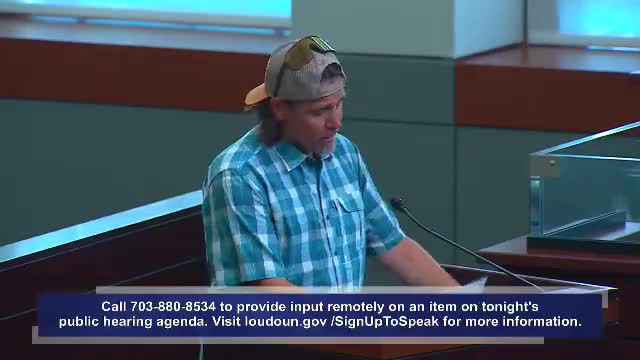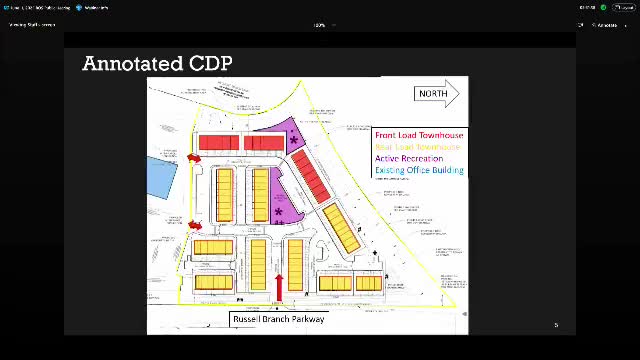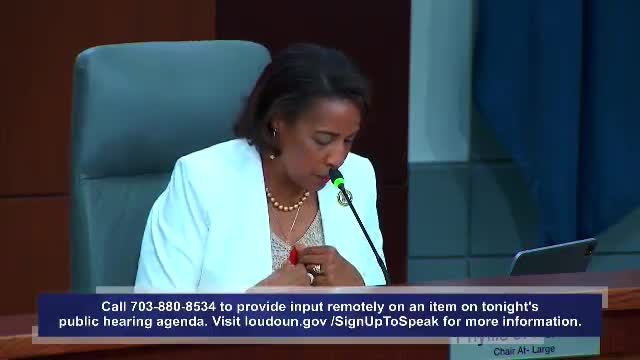Article not found
This article is no longer available. But don't worry—we've gathered other articles that discuss the same topic.

Supervisors remove Red Hill from paving list, approve partial hard‑surfacing of Hogback Mountain Road

Board sends three zoning matters back for further review; Greenfield, Hiddenwood and Belmont Cove to return for action

