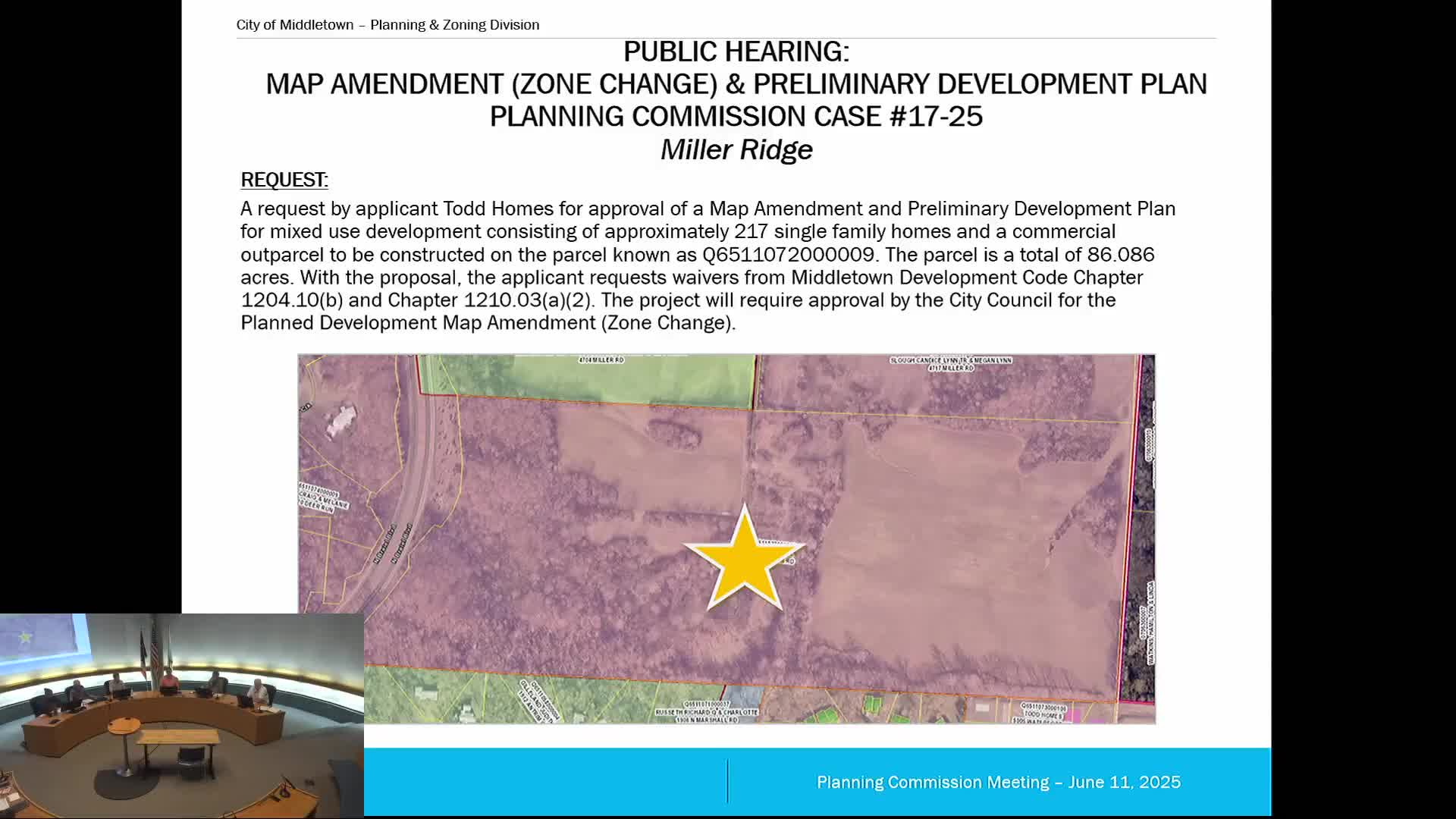Article not found
This article is no longer available. But don't worry—we've gathered other articles that discuss the same topic.
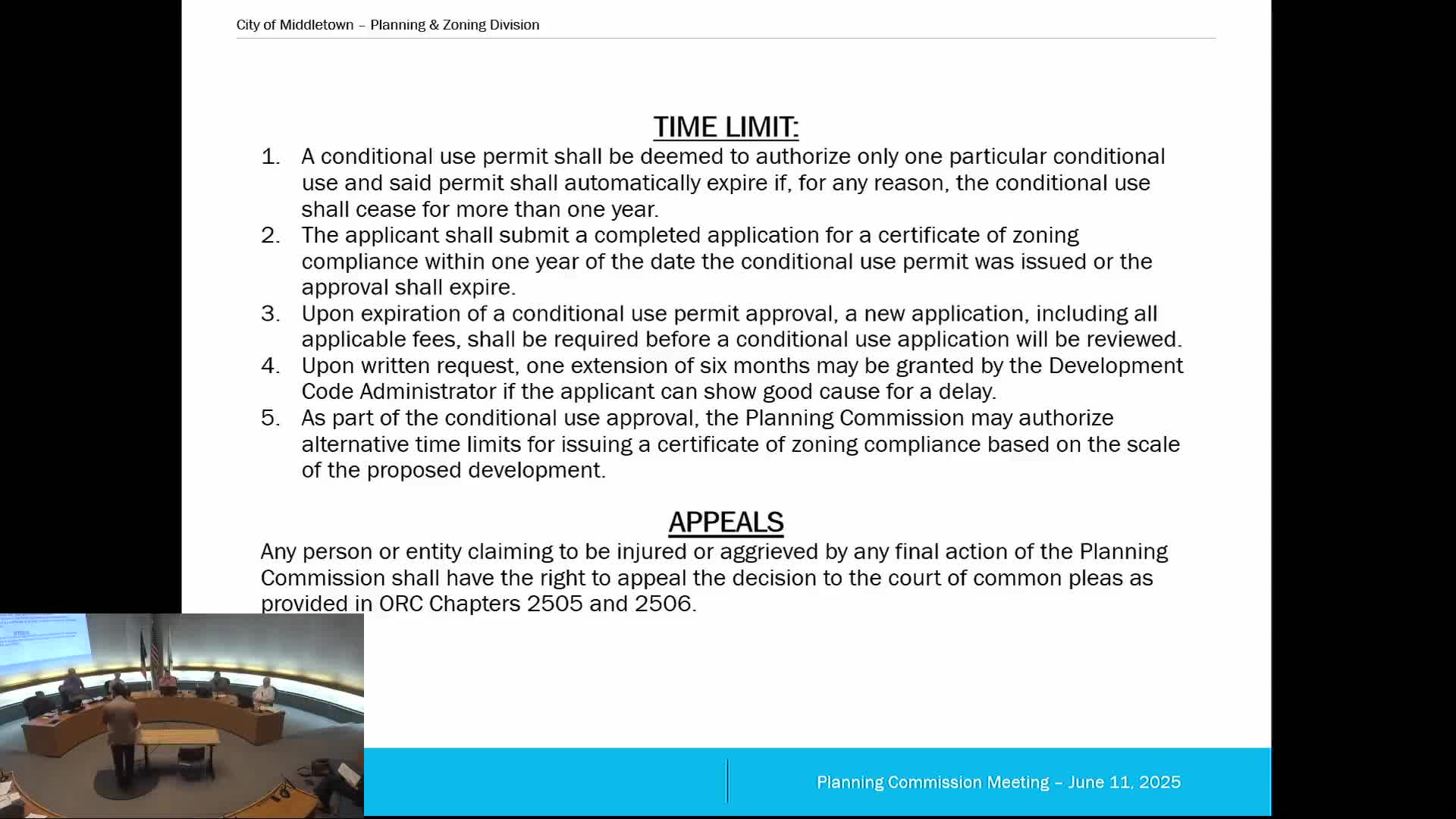
Middletown approves conditional use for 700 Crawford sober‑living home with accreditation, monitoring conditions
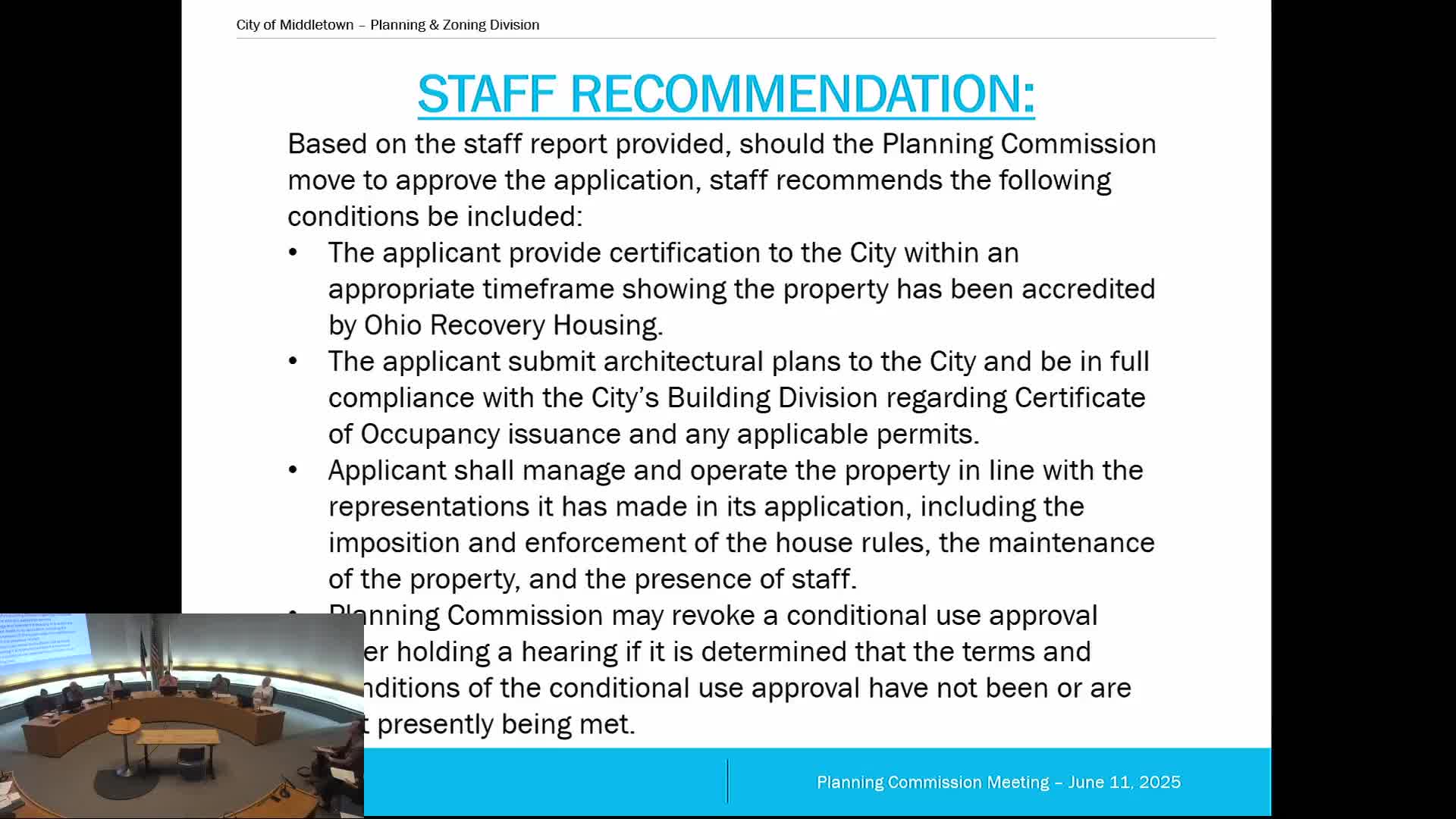
Commission rejects panhandle (flag) lot split for Roosevelt Commons parcel; lacks unique hardship and direct street access
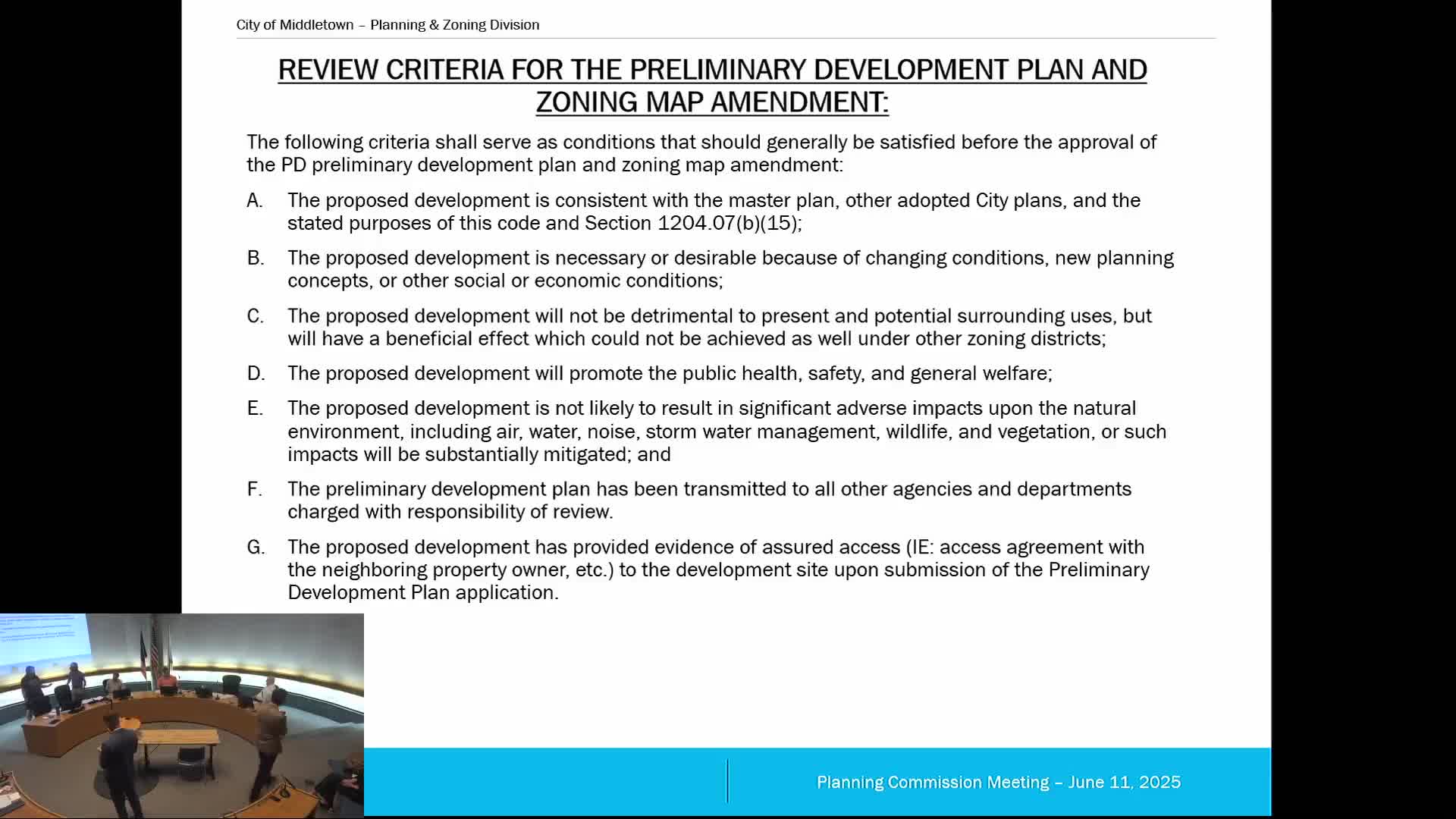
Planners deny conditional use for used‑car sales at Titus and Verity; lot size and prior violations cited
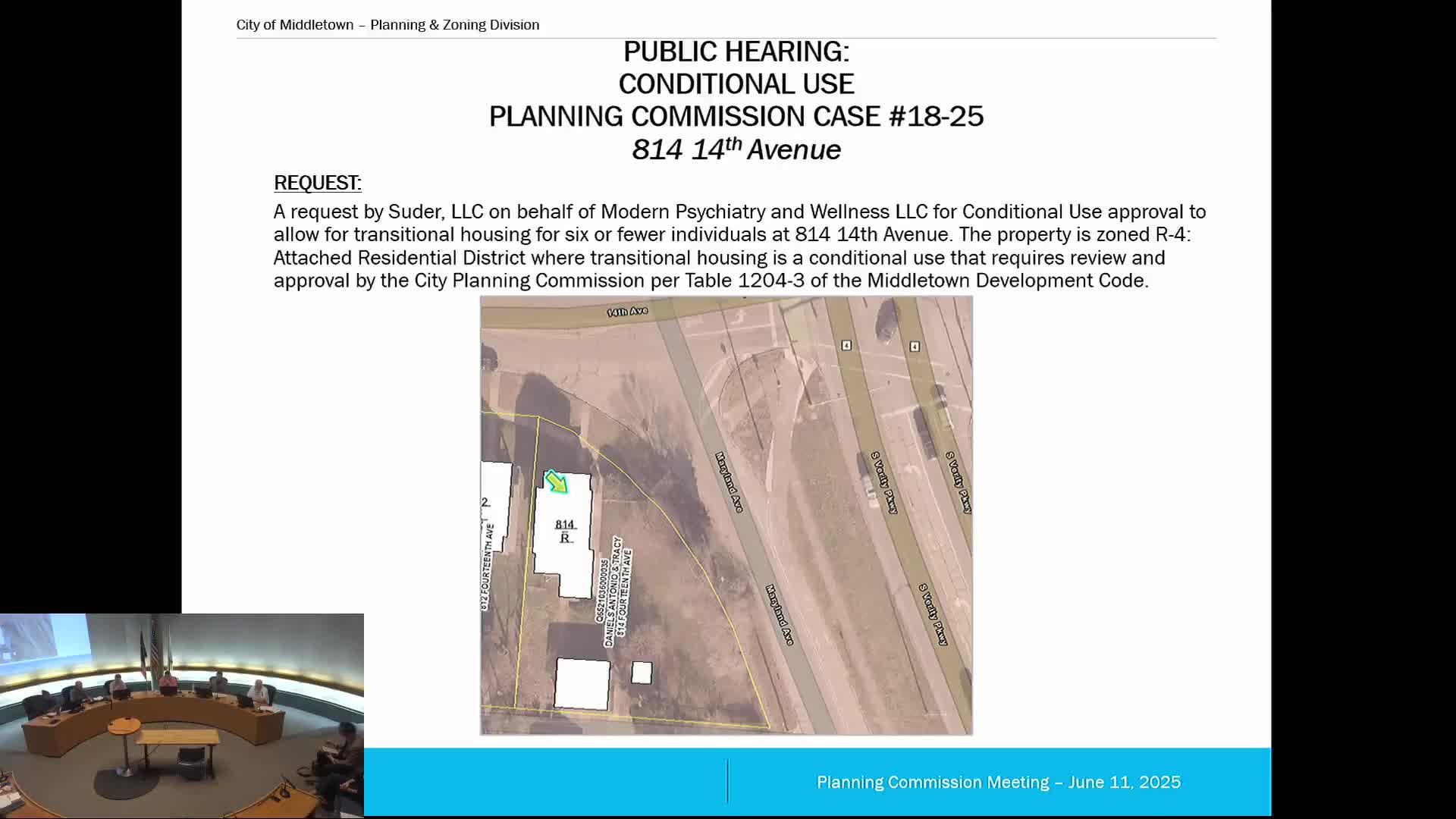
Planning commission approves recovery house at 814 14th Ave; approval conditioned on Ohio Recovery Housing accreditation and building permits
