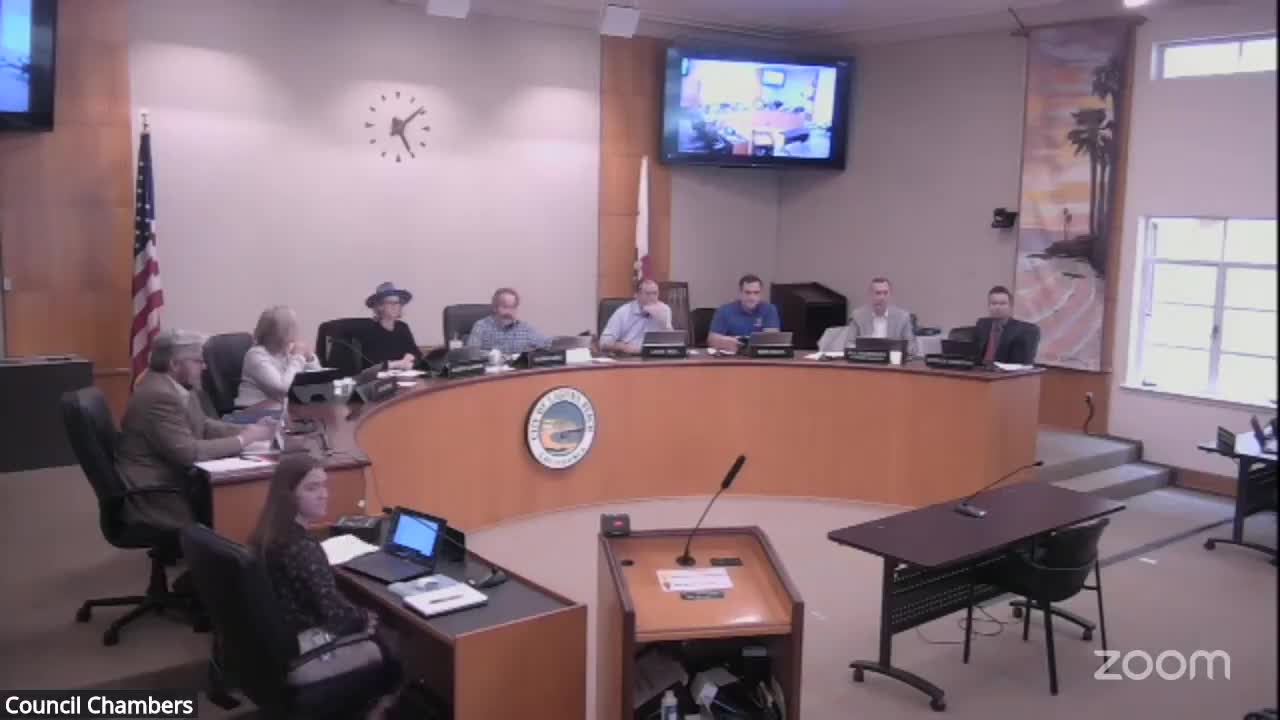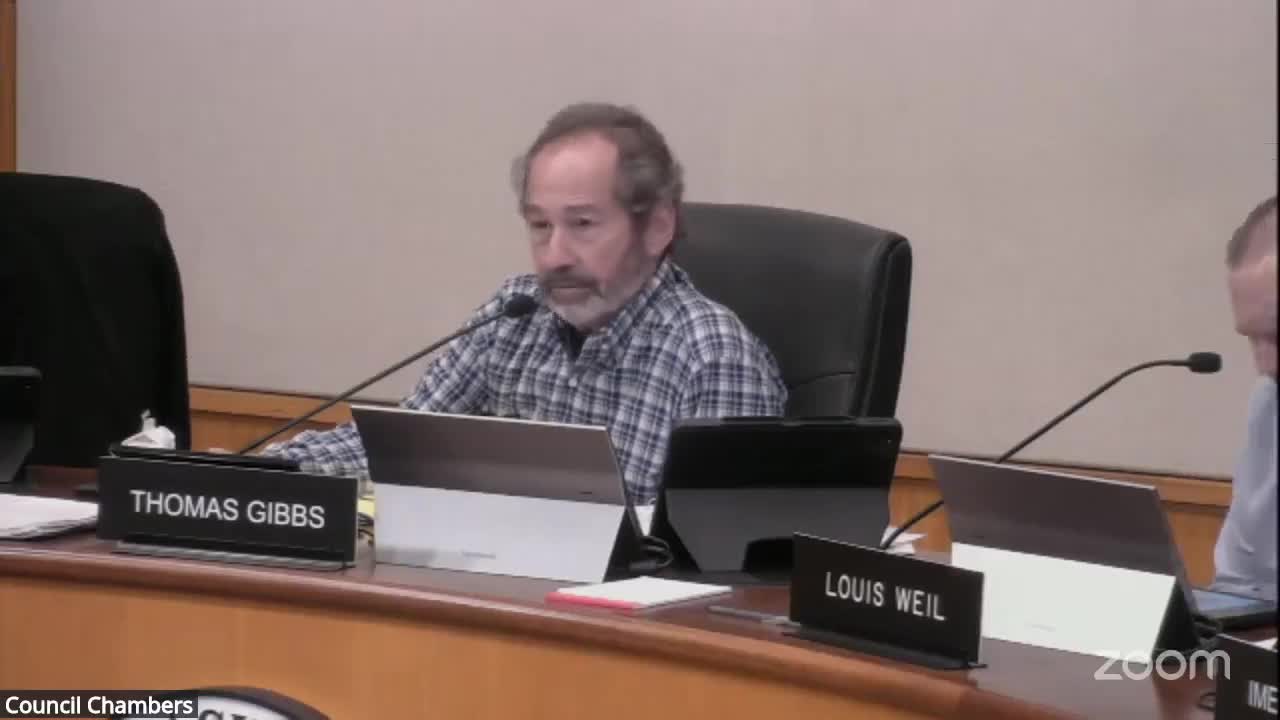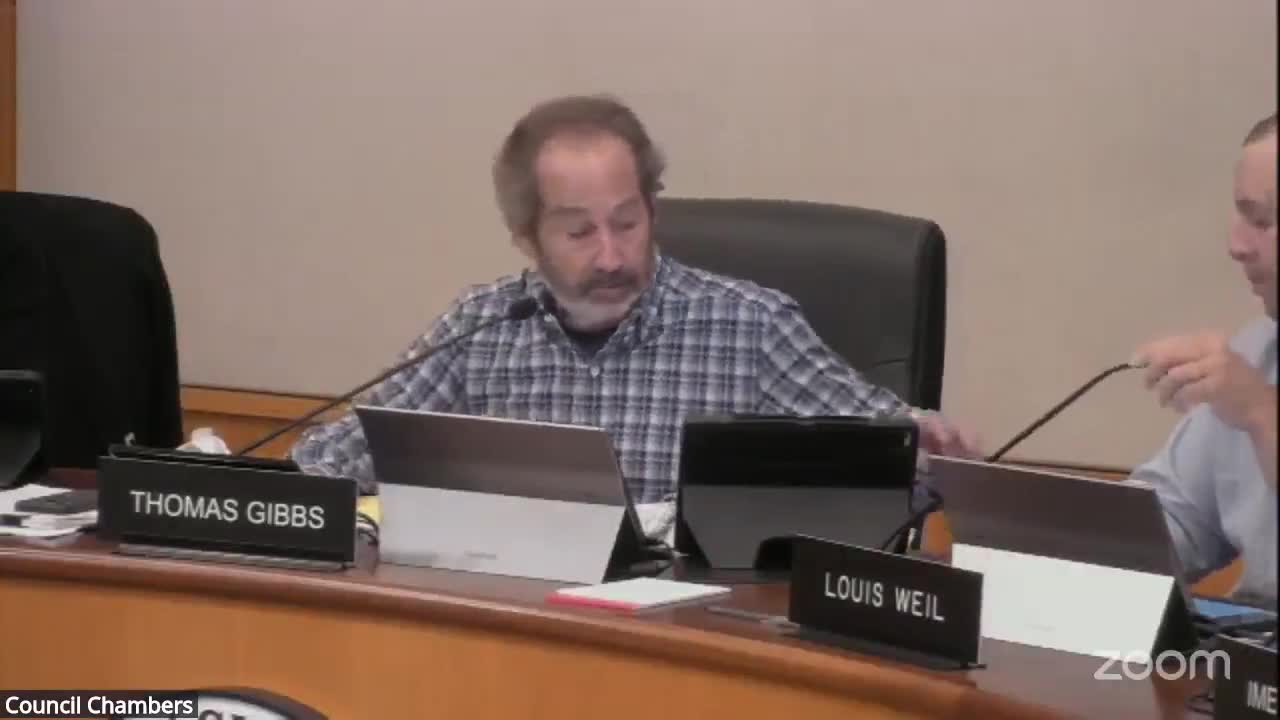Article not found
This article is no longer available. But don't worry—we've gathered other articles that discuss the same topic.

Design Review Board adopts resolution denying Bluebird Canyon project; applicant cites Housing Accountability Act

Neighbors press Laguna Beach board over Zelle Drive excavation, board approves project with limits

