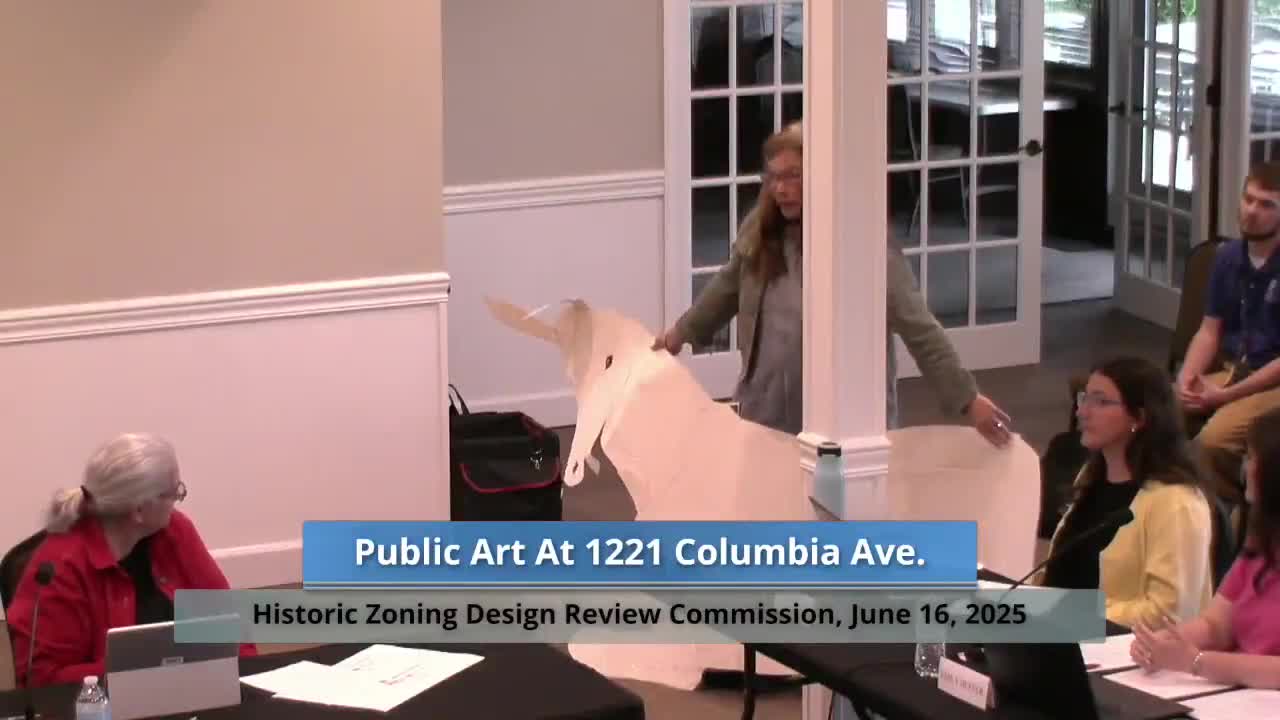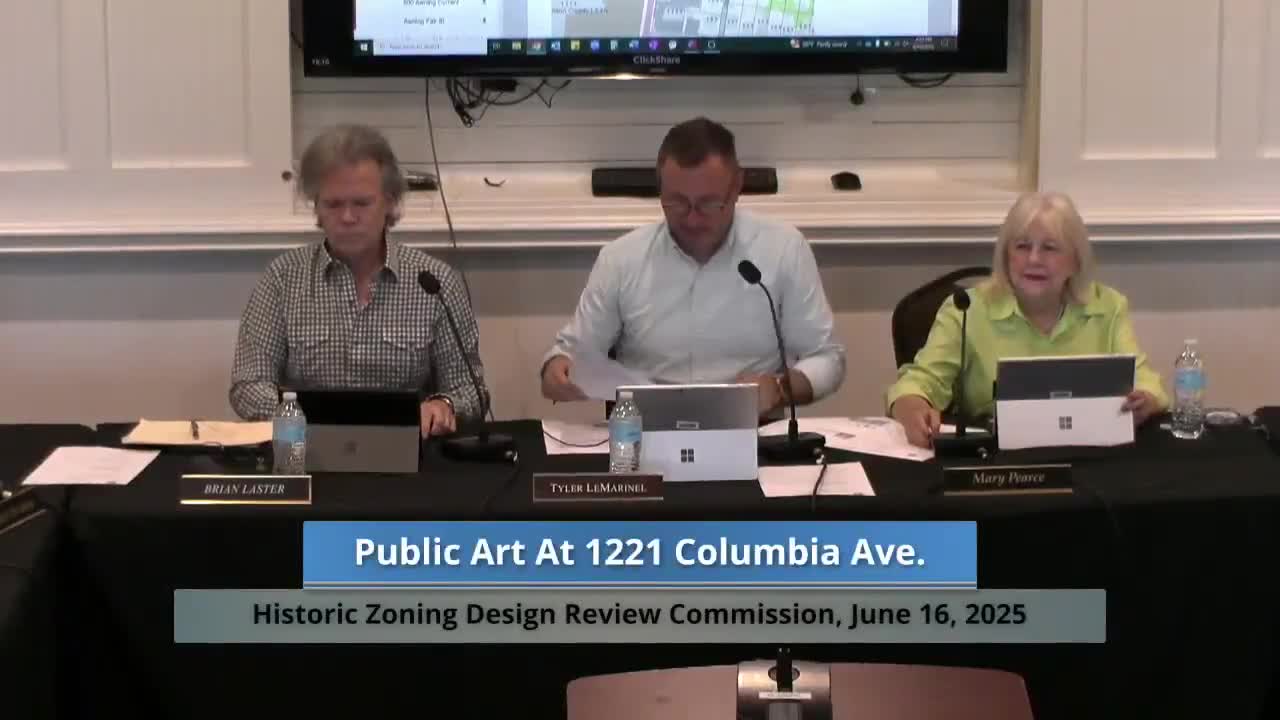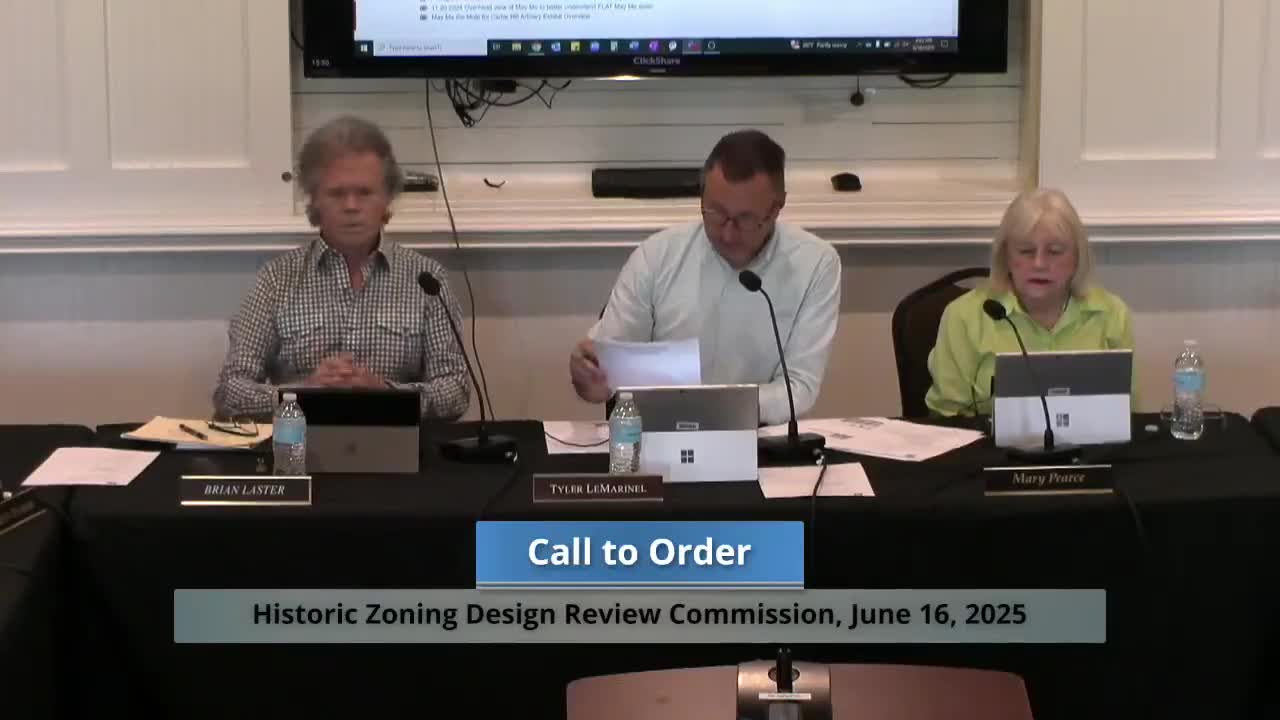Article not found
This article is no longer available. But don't worry—we've gathered other articles that discuss the same topic.

DRC presses architect to reduce perceived height, rework dormers and porch proportions at Magnolia Hall Lot 7

Battle of Franklin Trust proposes life‑size bronze 'Mamie the mule' at Carter Hill Park; DRC gives preliminary support

