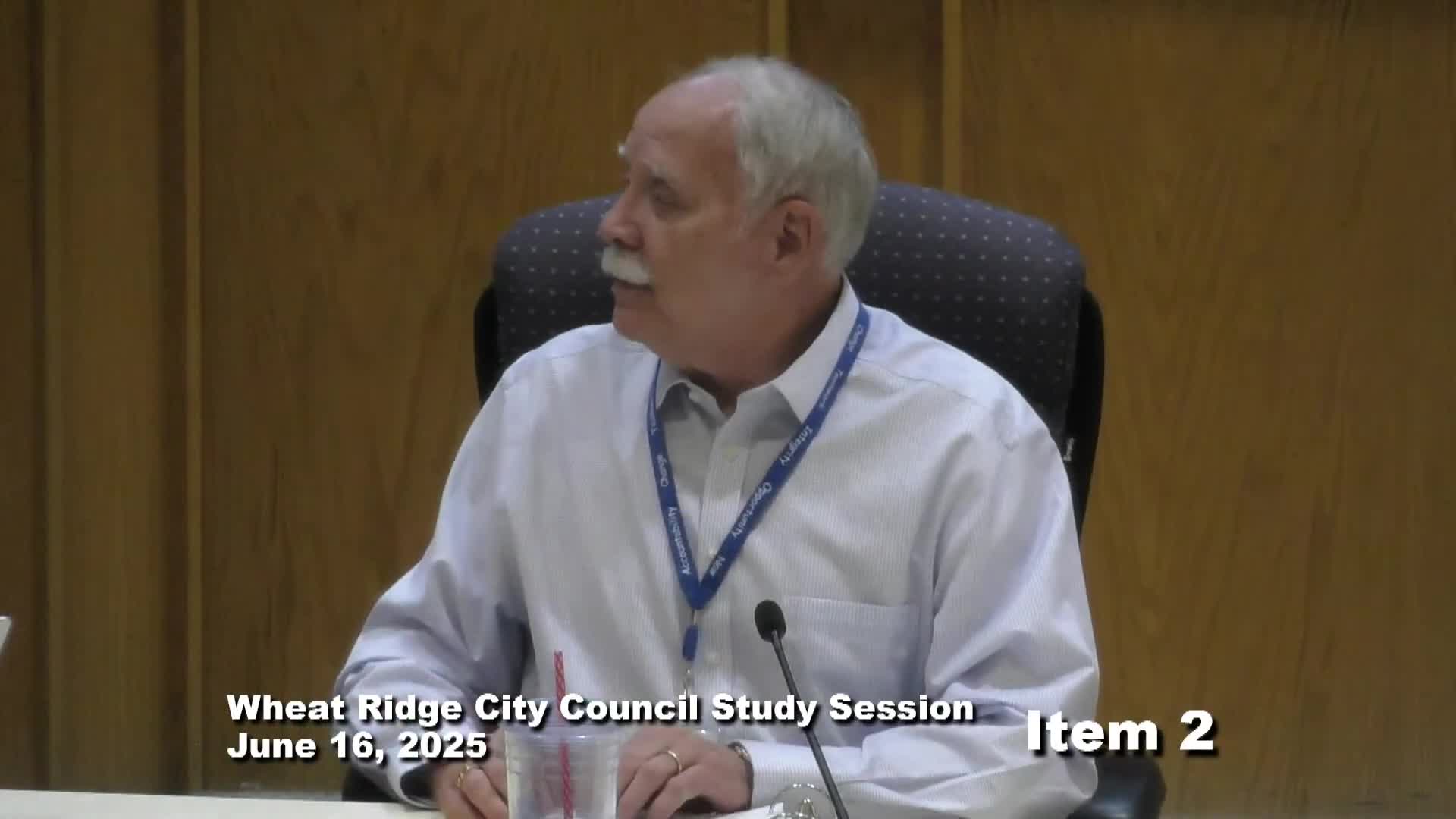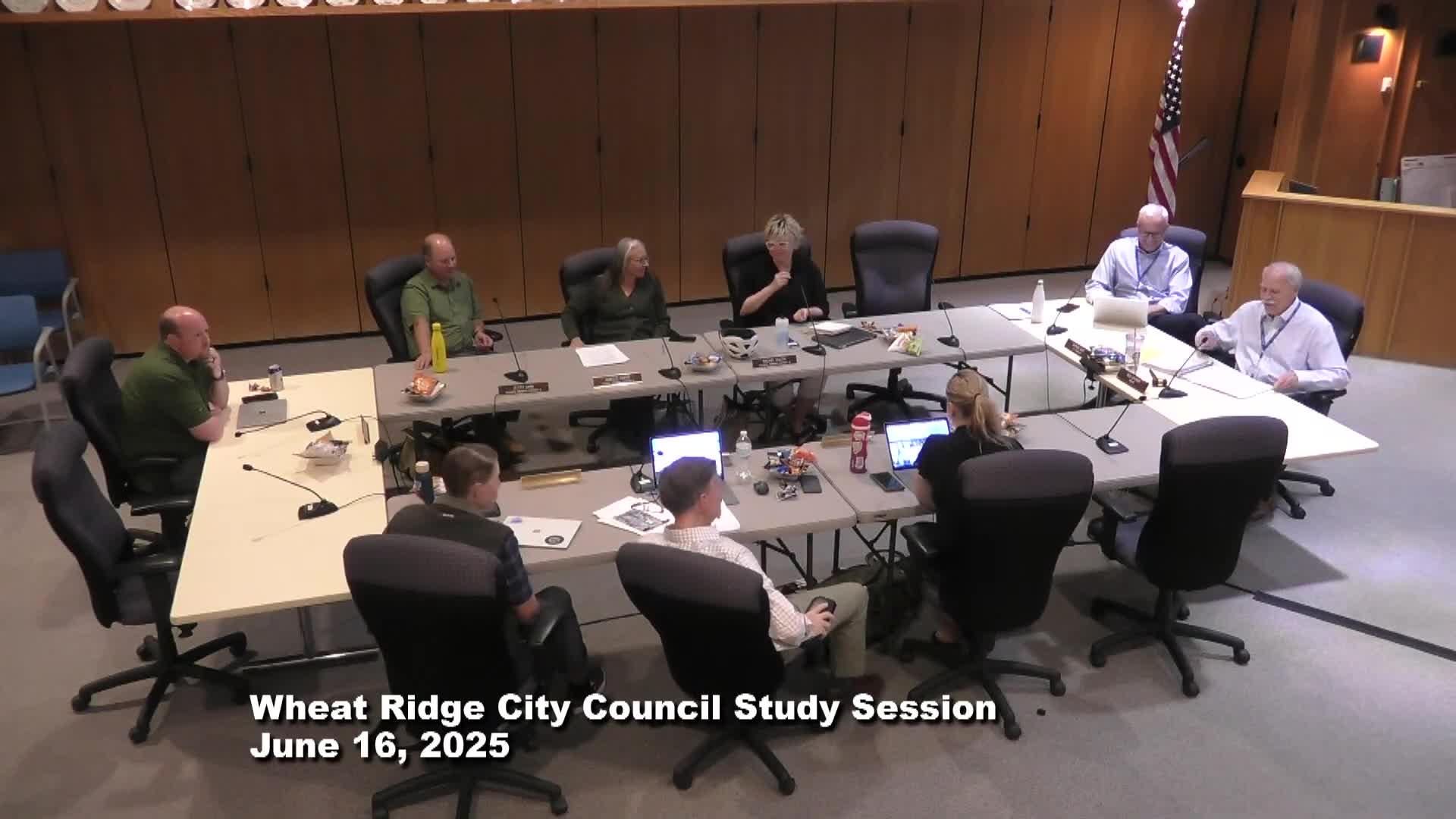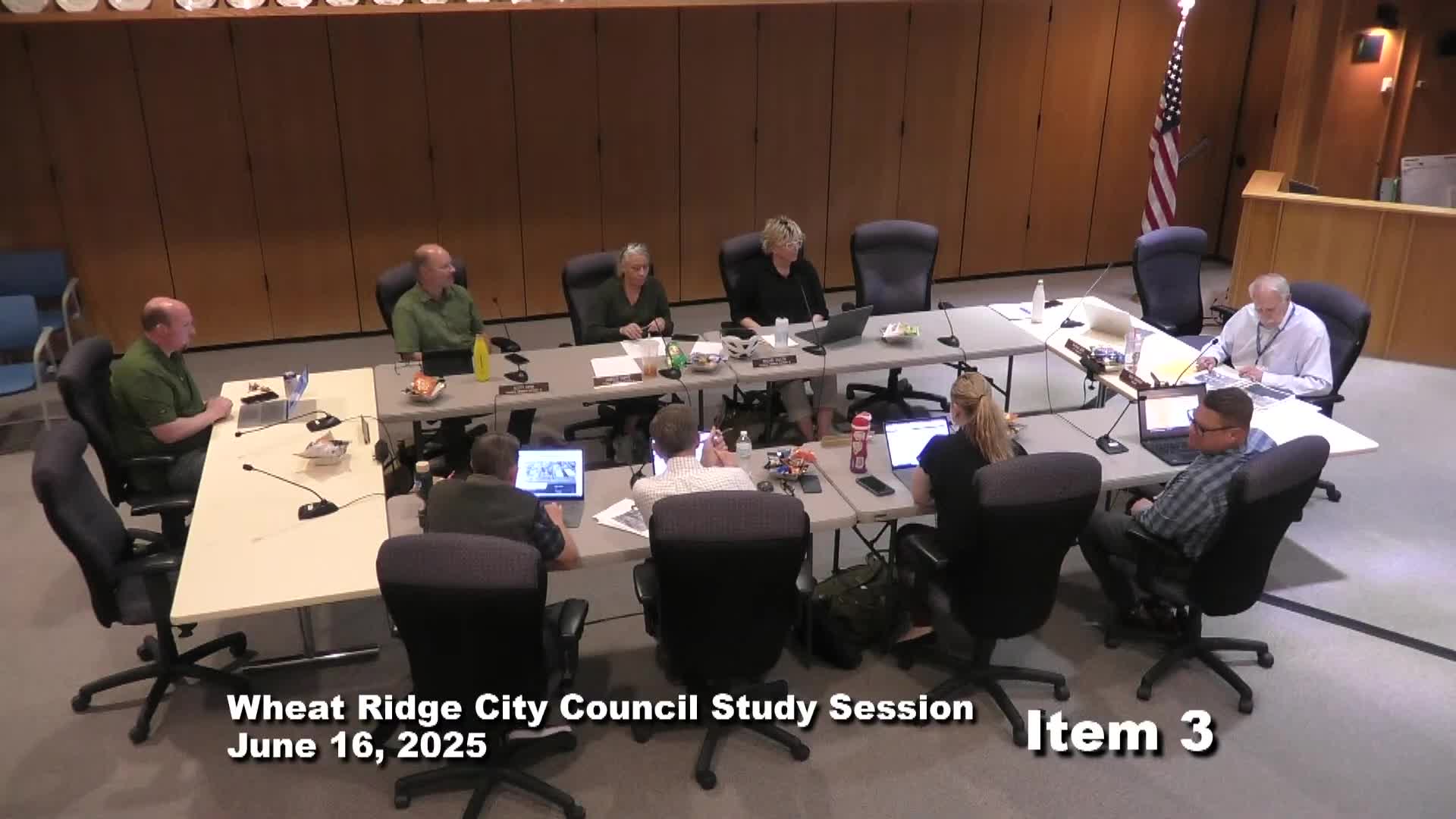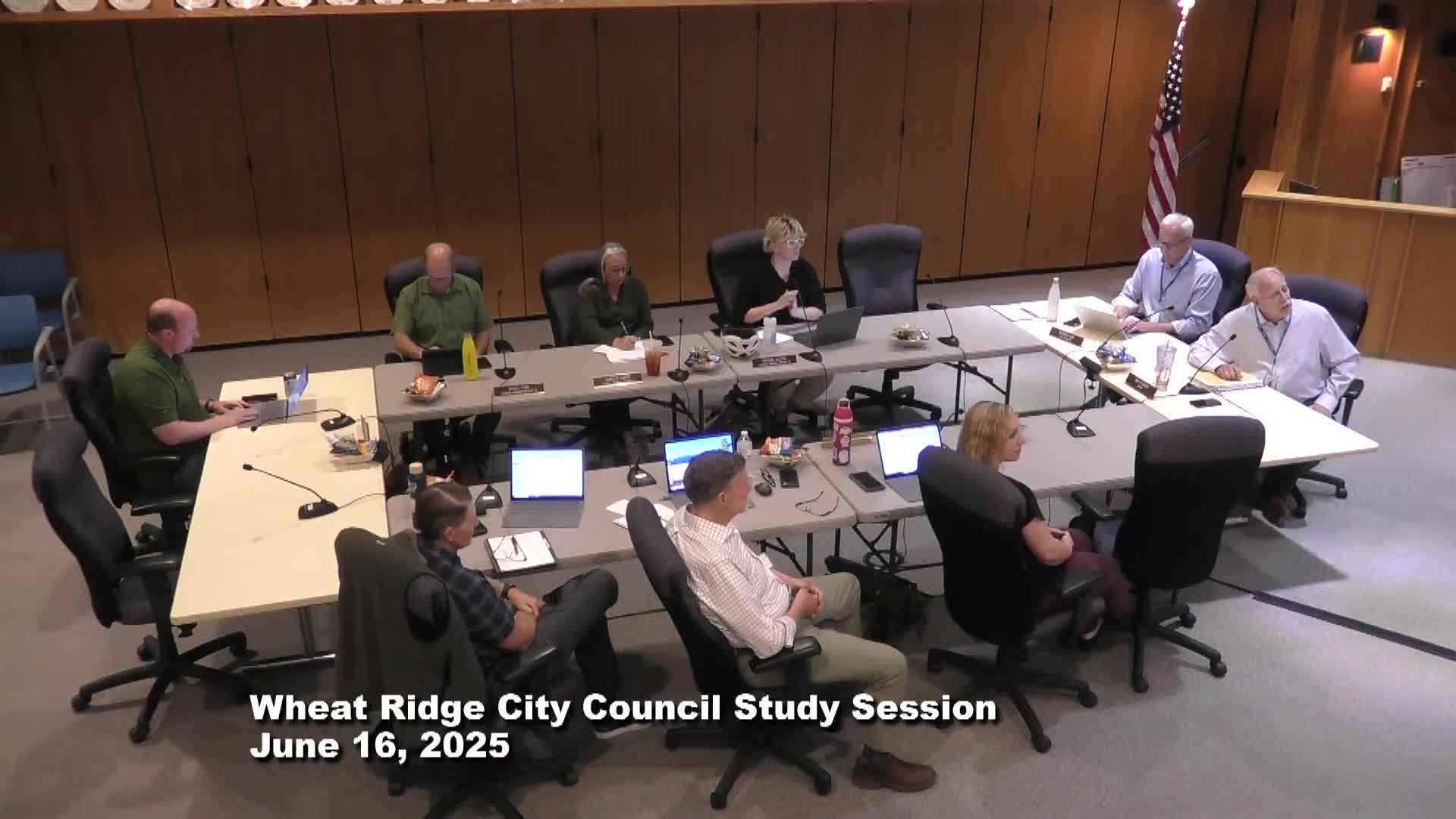Article not found
This article is no longer available. But don't worry—we've gathered other articles that discuss the same topic.

Architects recommend reusing historic wings of Lutheran campus for new Wheat Ridge City Hall and police facility; council agrees to advance review

City says car-wash operator is under review after neighbors report night-time noise; consultant study, court hearing set for July

City staff seek council direction to proceed with $2.1M letter of intent for public works and parks expansion site

