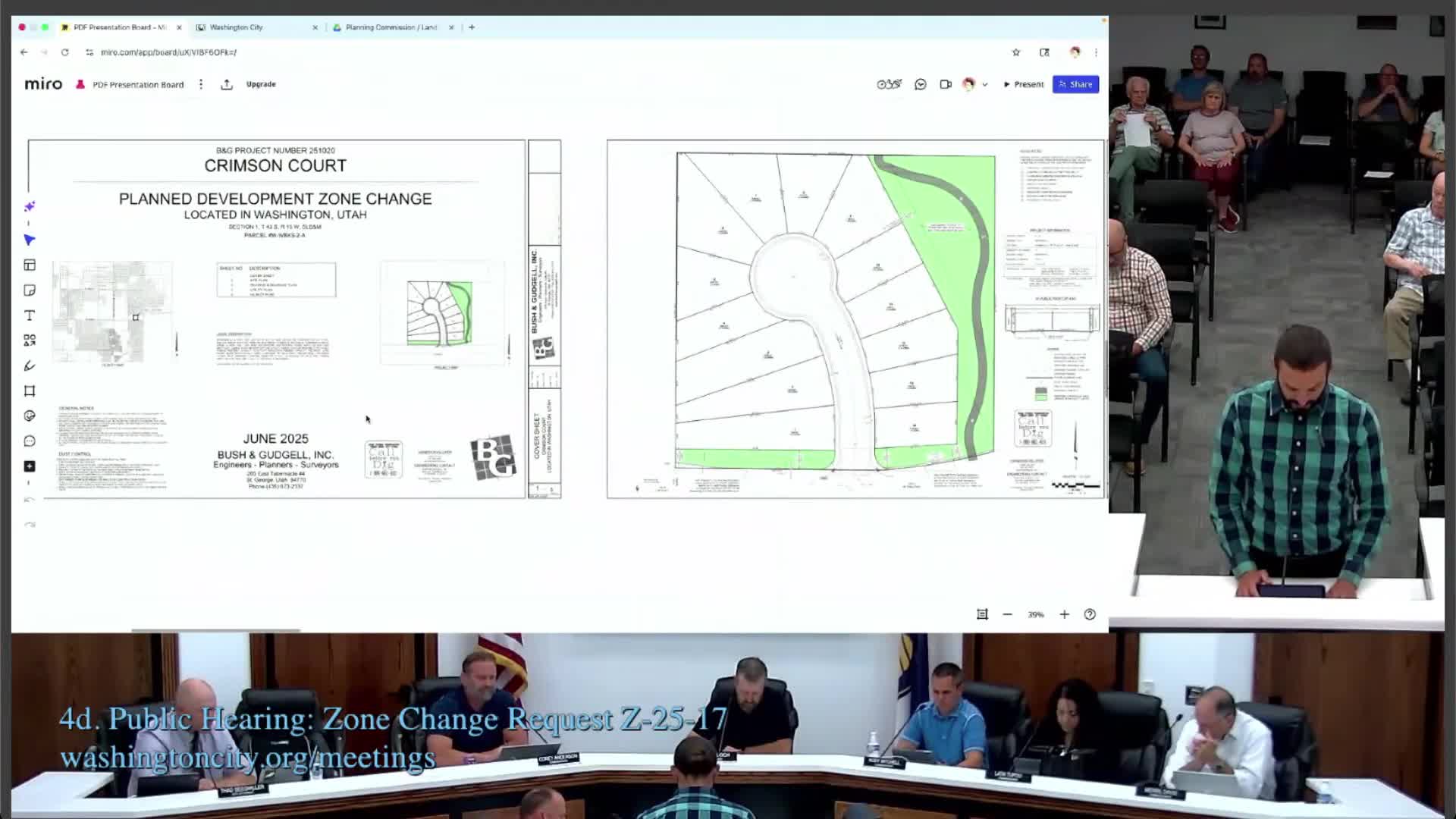Article not found
This article is no longer available. But don't worry—we've gathered other articles that discuss the same topic.
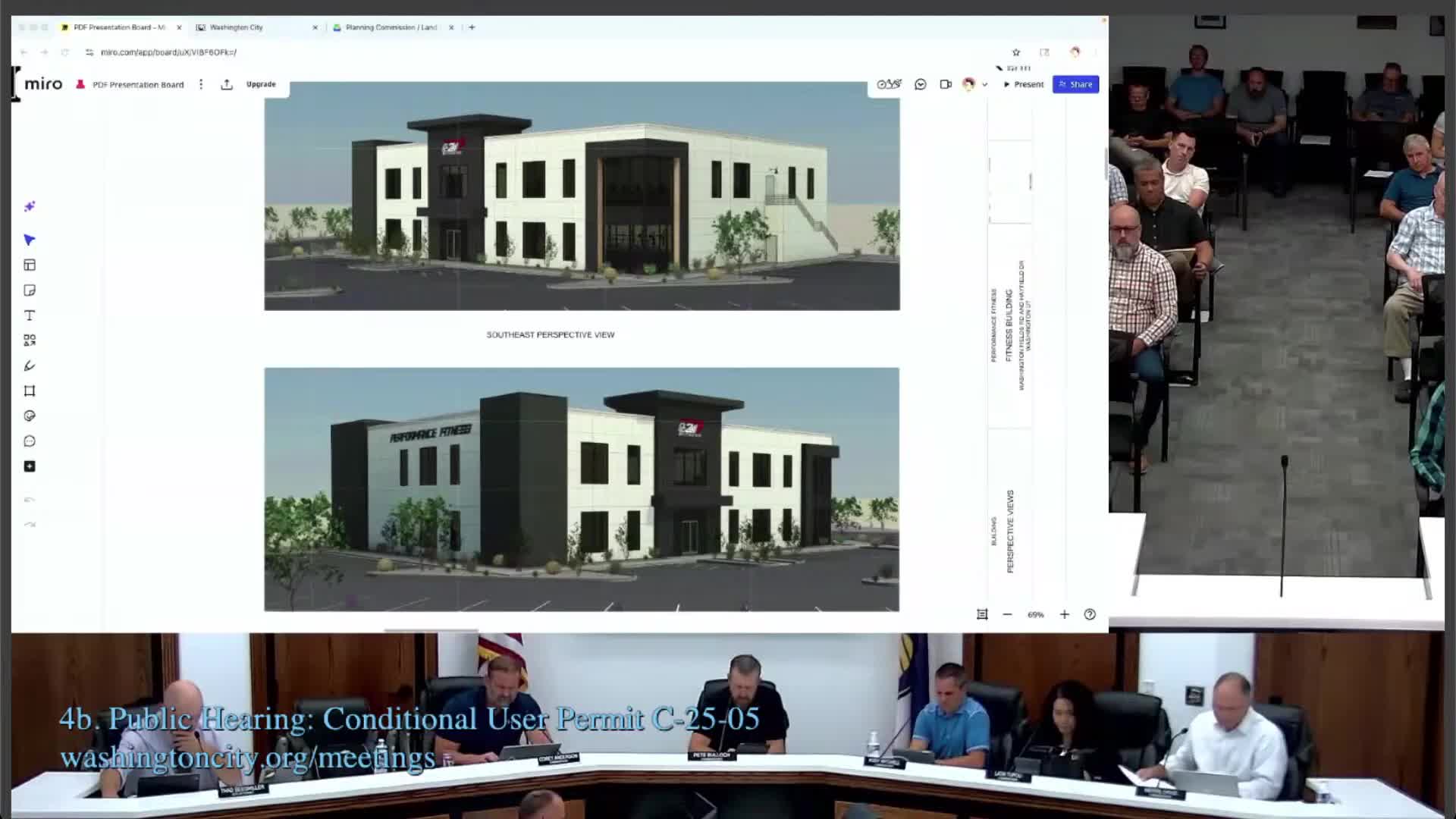
Commission recommends conceptual approval for Turner Farm Phase 1 with amended amenity timing
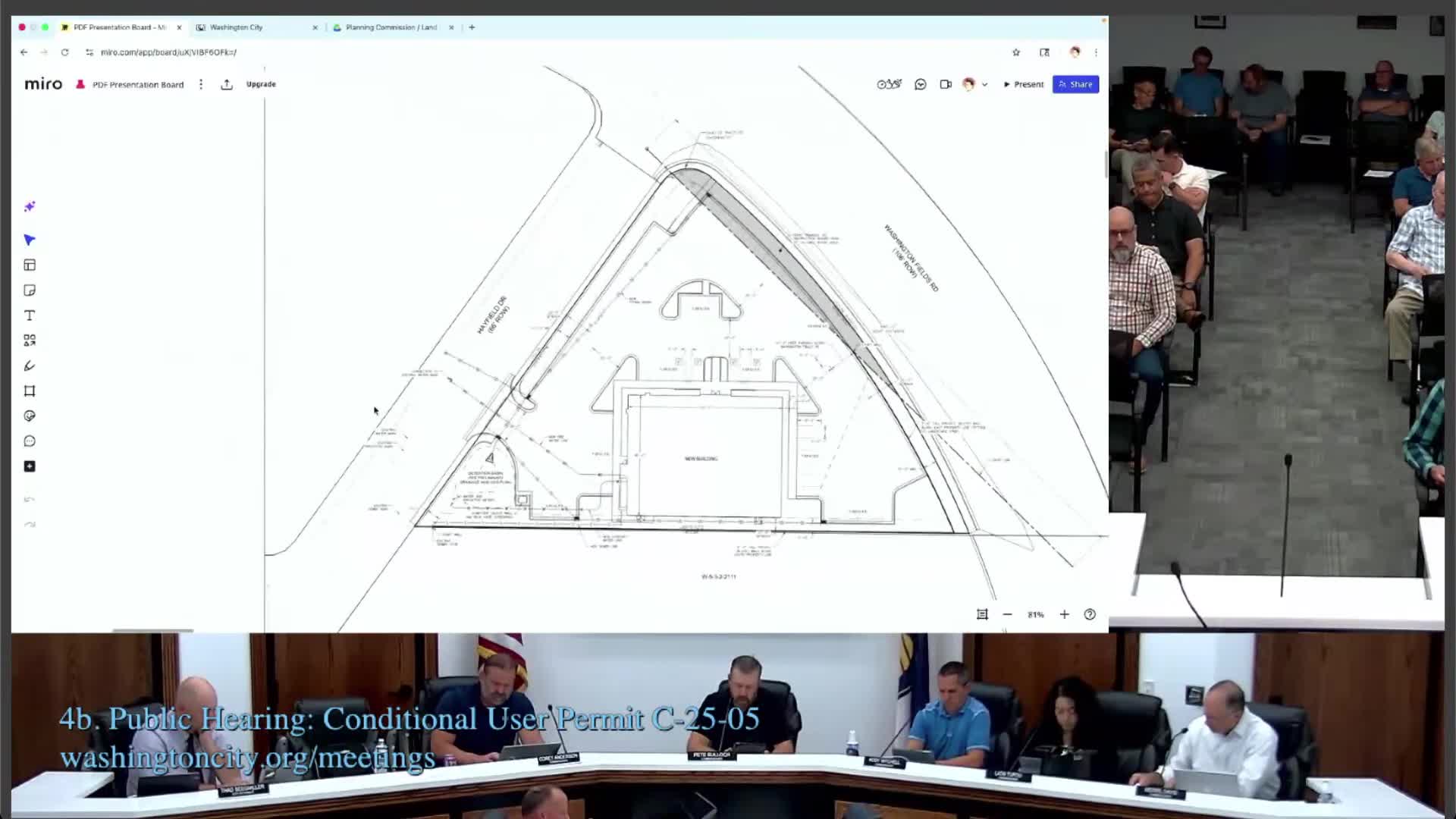
Planning commission recommends approval for 19,500‑sq‑ft fitness center at Washington Fields Road
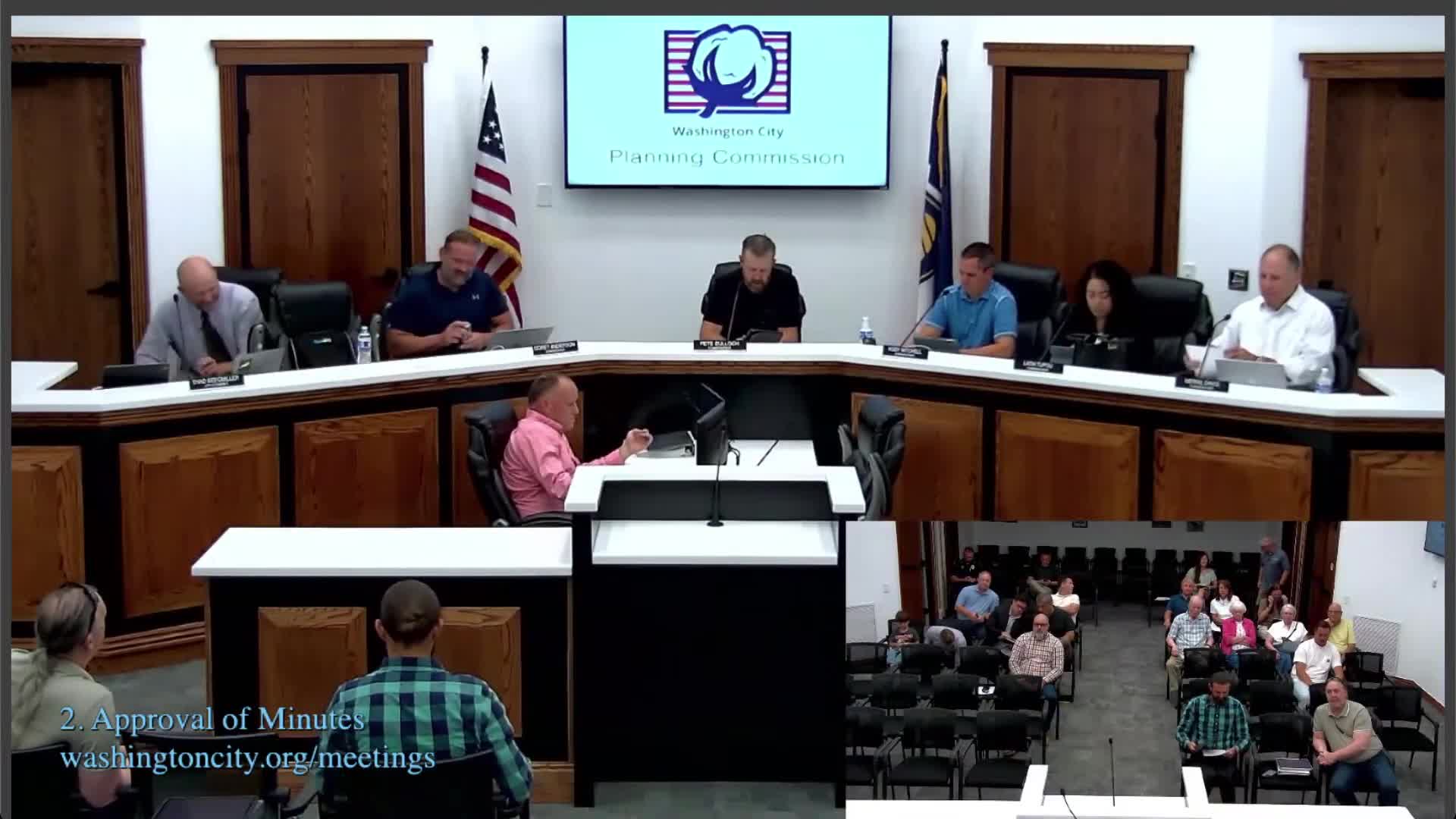
Planning commission backs WinCo-adjacent commercial buildings, adds awning requirement
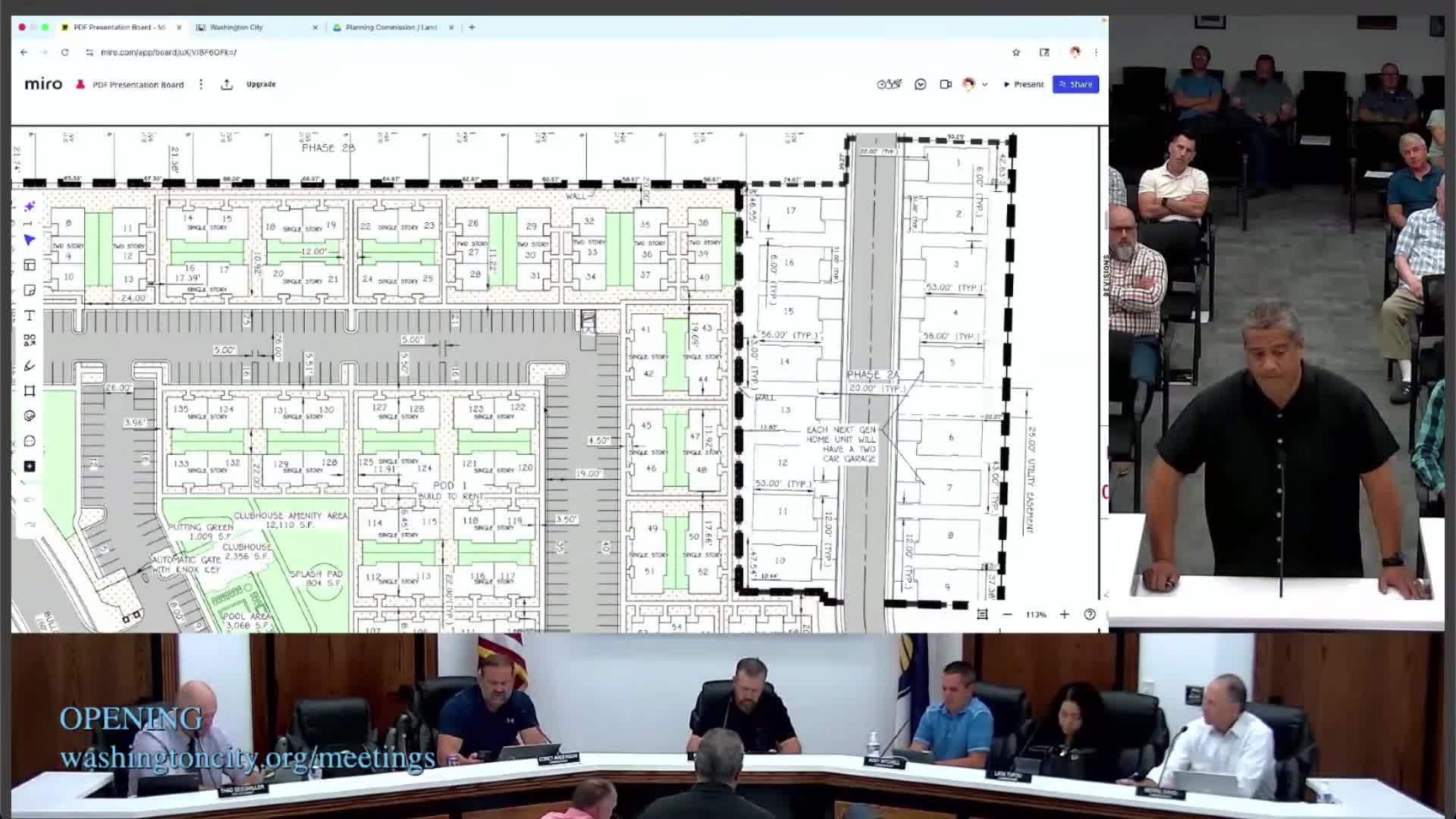
Land Use Authority approves Willow Haven preliminary plat for 62 lots on 19.3 acres
