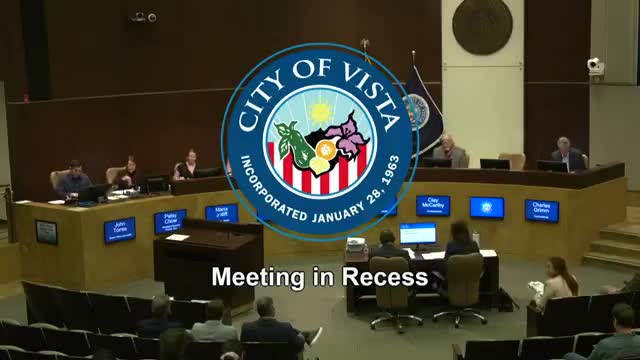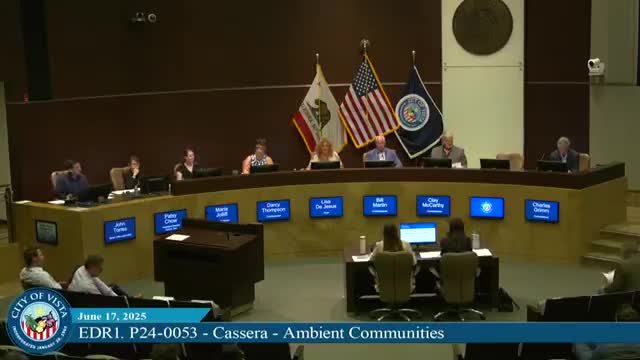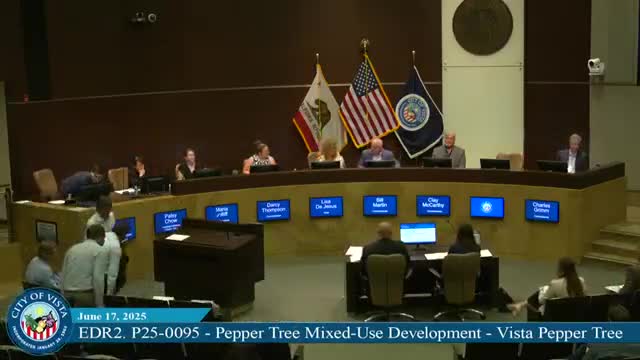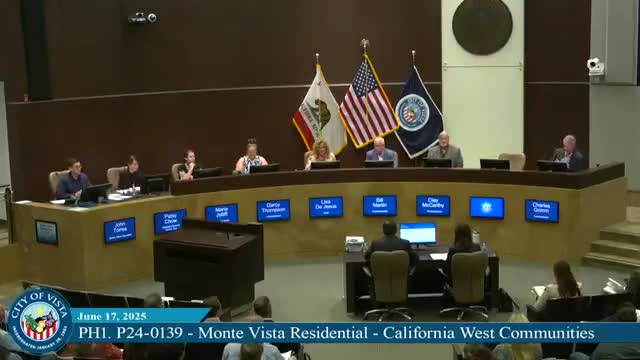Article not found
This article is no longer available. But don't worry—we've gathered other articles that discuss the same topic.

Planning commission approves Caritas Village — 24 affordable apartments in existing mobile home park

Developer retools South Santa Fe plan: 5‑story, 141‑unit proposal returns to commission for early design review

Pepper Tree redevelopment: family keeps iconic frosty shop; developer proposes 109 apartments with public plaza and 'Wishing Well' parklet

