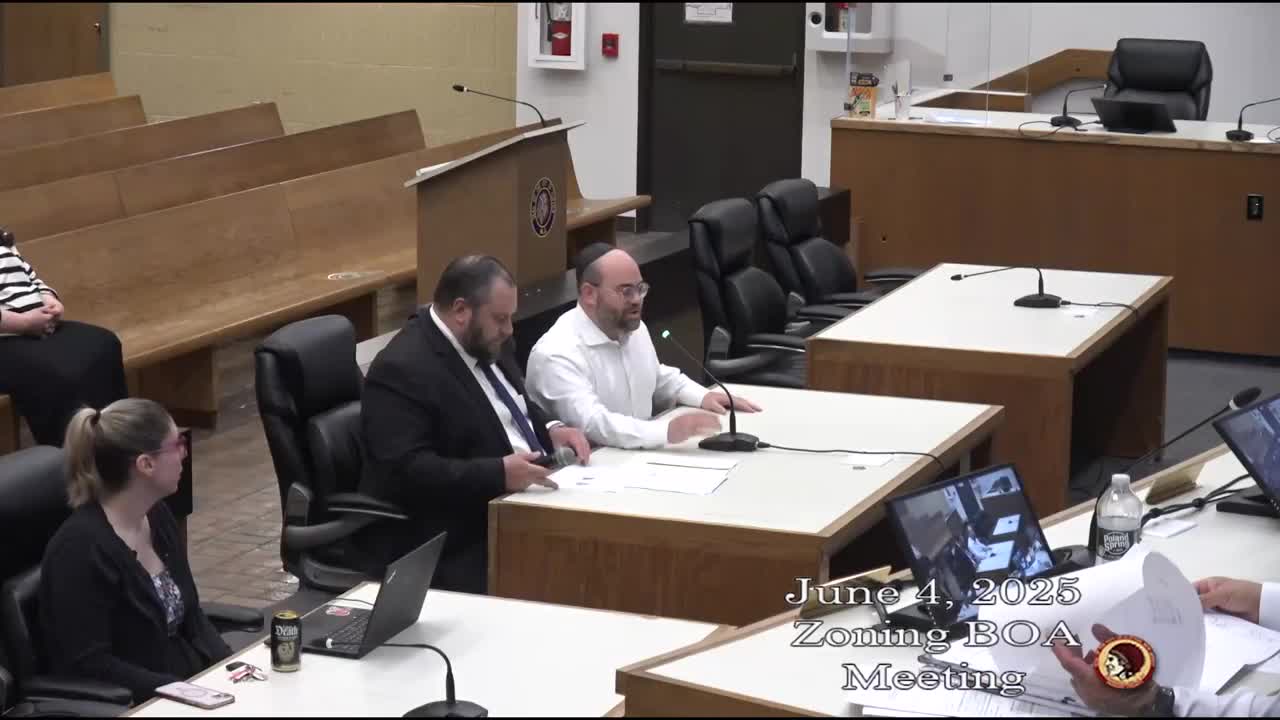Article not found
This article is no longer available. But don't worry—we've gathered other articles that discuss the same topic.

Board approves addition at 131 Cresthill Ave.; finds rear yard variance justified by lot depth and cemetery buffer

Board approves addition at 11 Cresthill Ave. with conditions requiring no finished attic and built-in driveway protection

Zoning board approves small side- and rear-yard variances for pergola at 43 McArthur Drive

