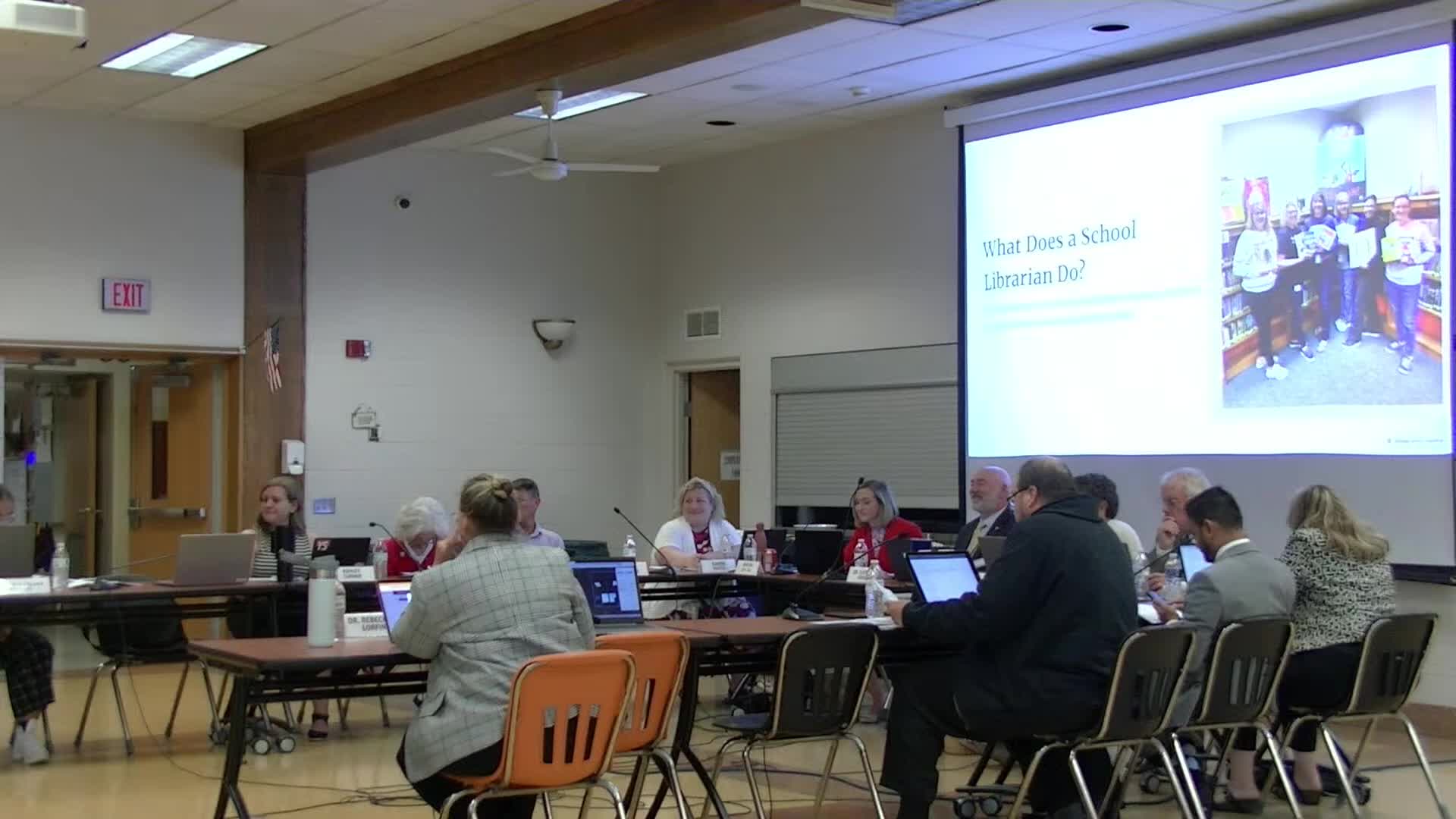Article not found
This article is no longer available. But don't worry—we've gathered other articles that discuss the same topic.
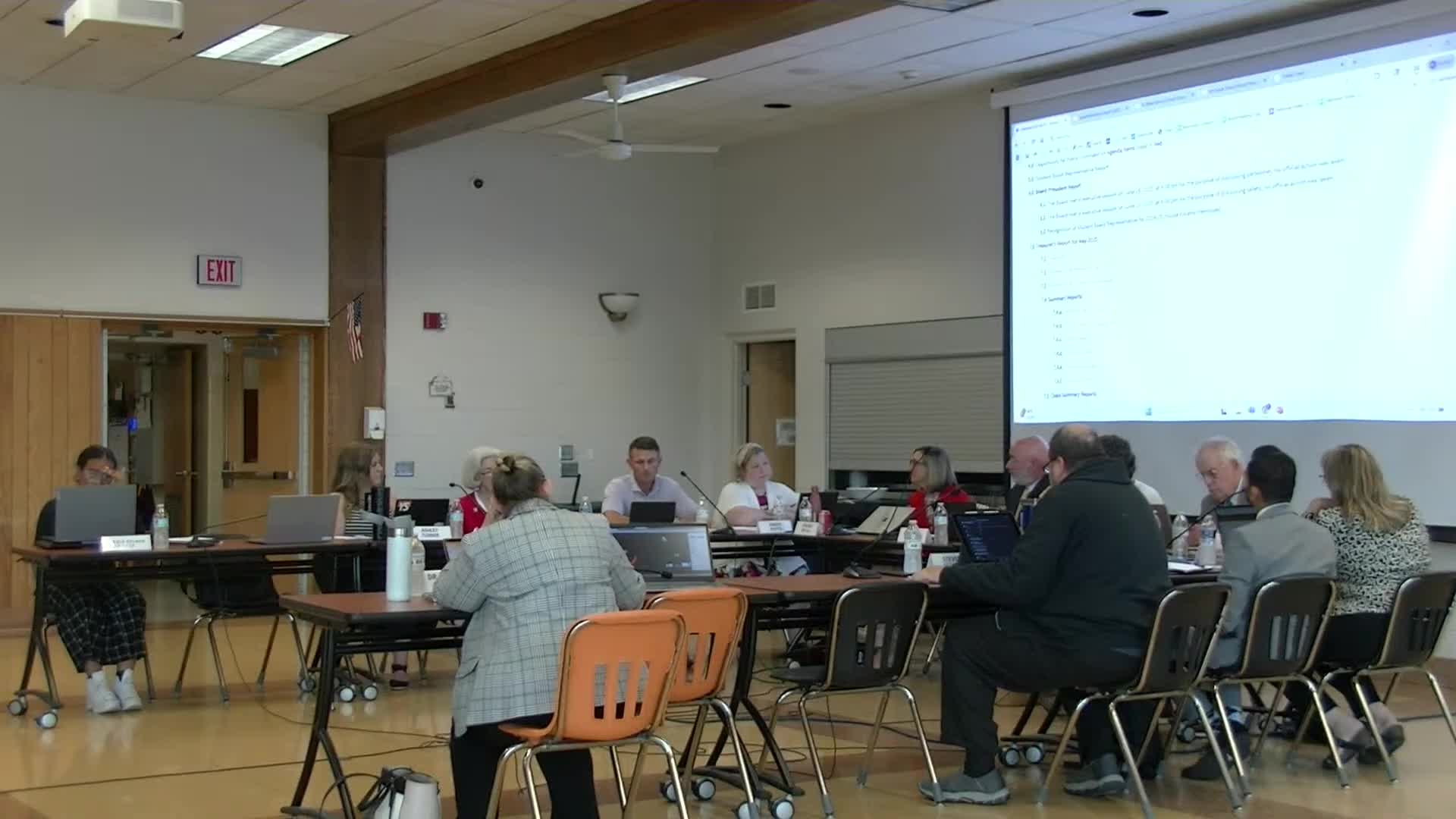
Board members spar over email announcing superintendent pay increase tied to executive session
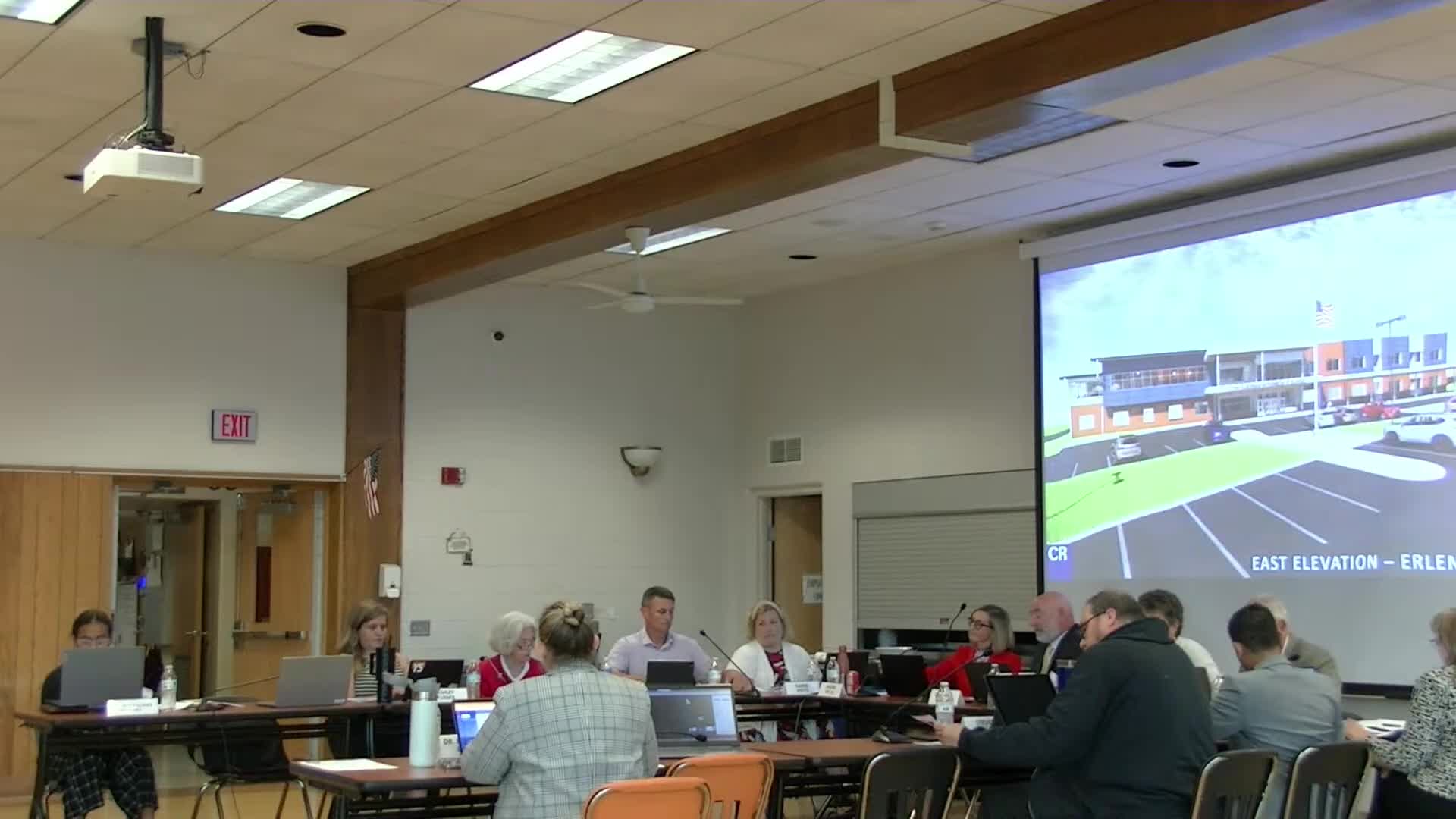
High school renovation plan emphasizes phased work, new science wing and relocated natatorium
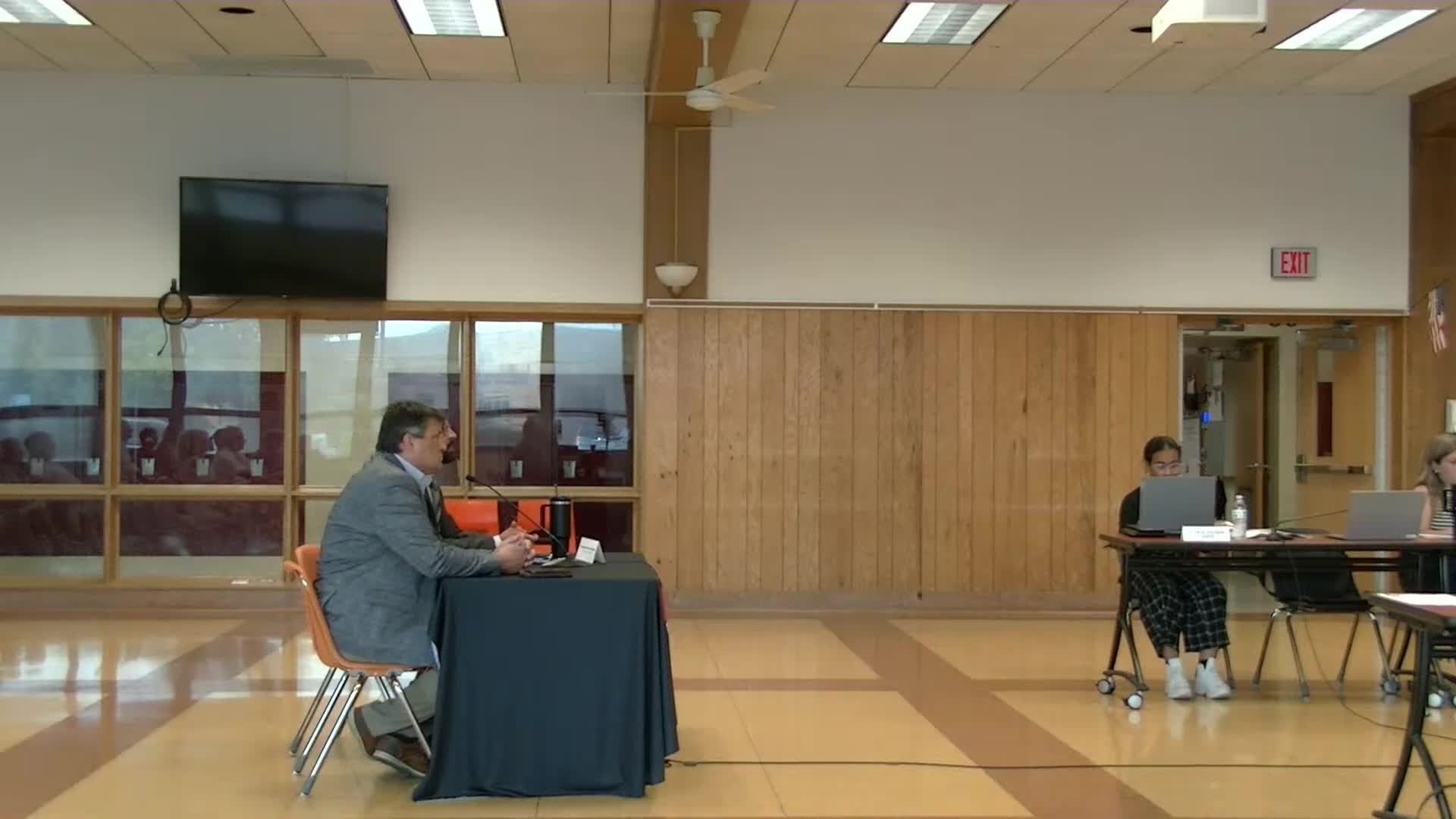
Intermediate school project moves toward Act 34 hearing while board navigates potential appeals
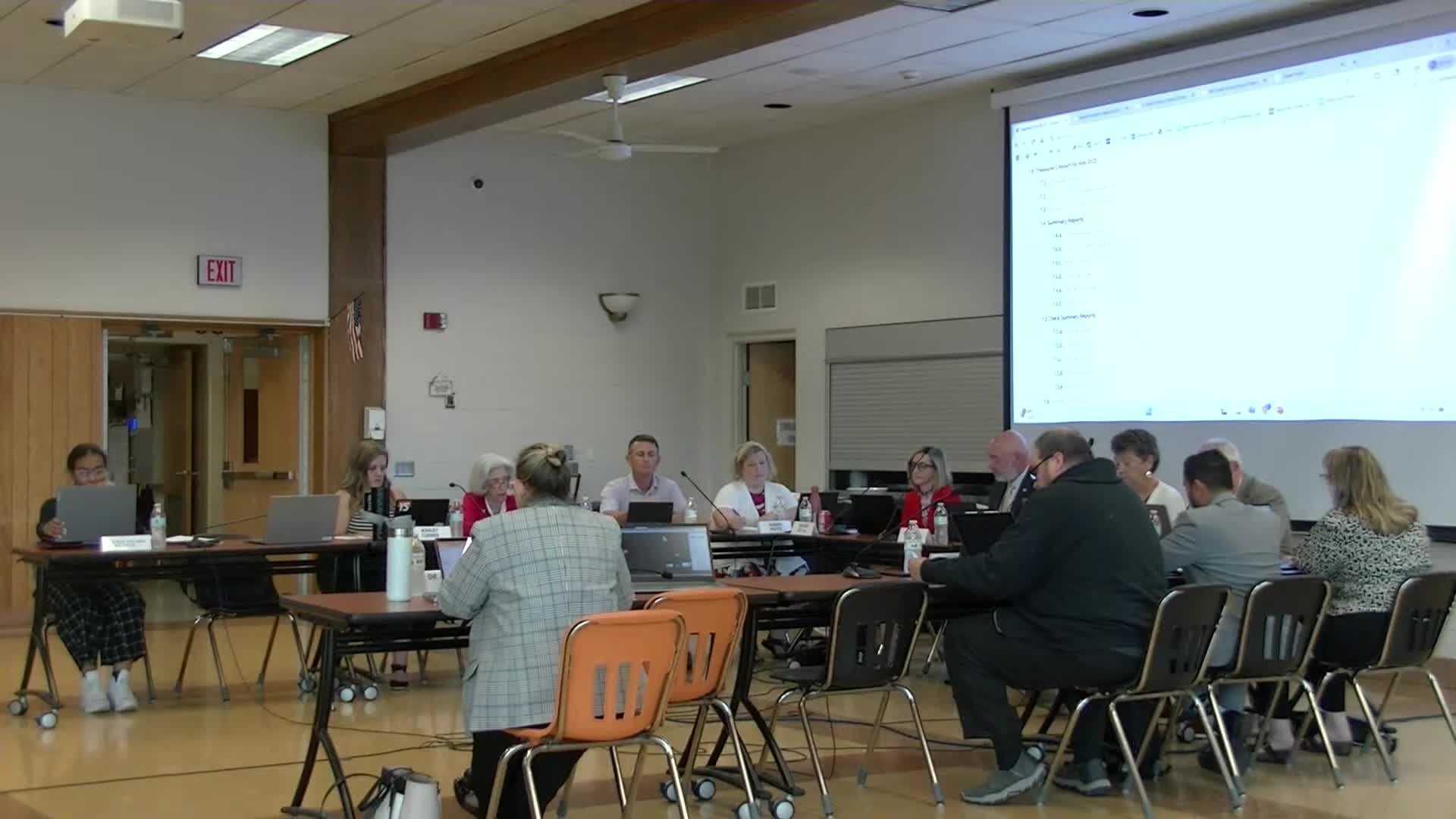
Votes at a glance: board approves consent agenda and a foreign exchange student; treasury report accepted
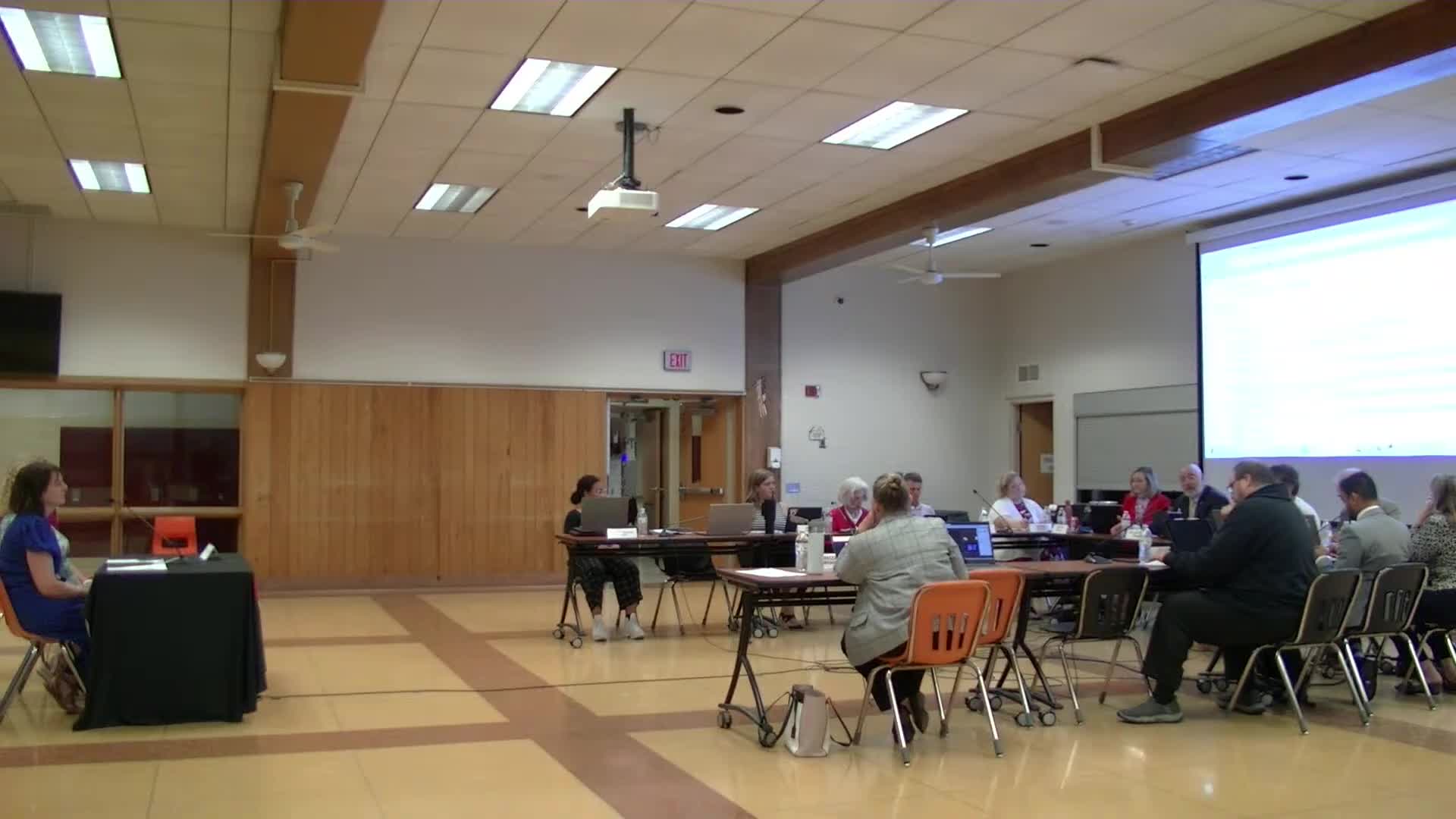
Ninth‑grade support team reports fewer absences, suspensions and course failures after targeted interventions
