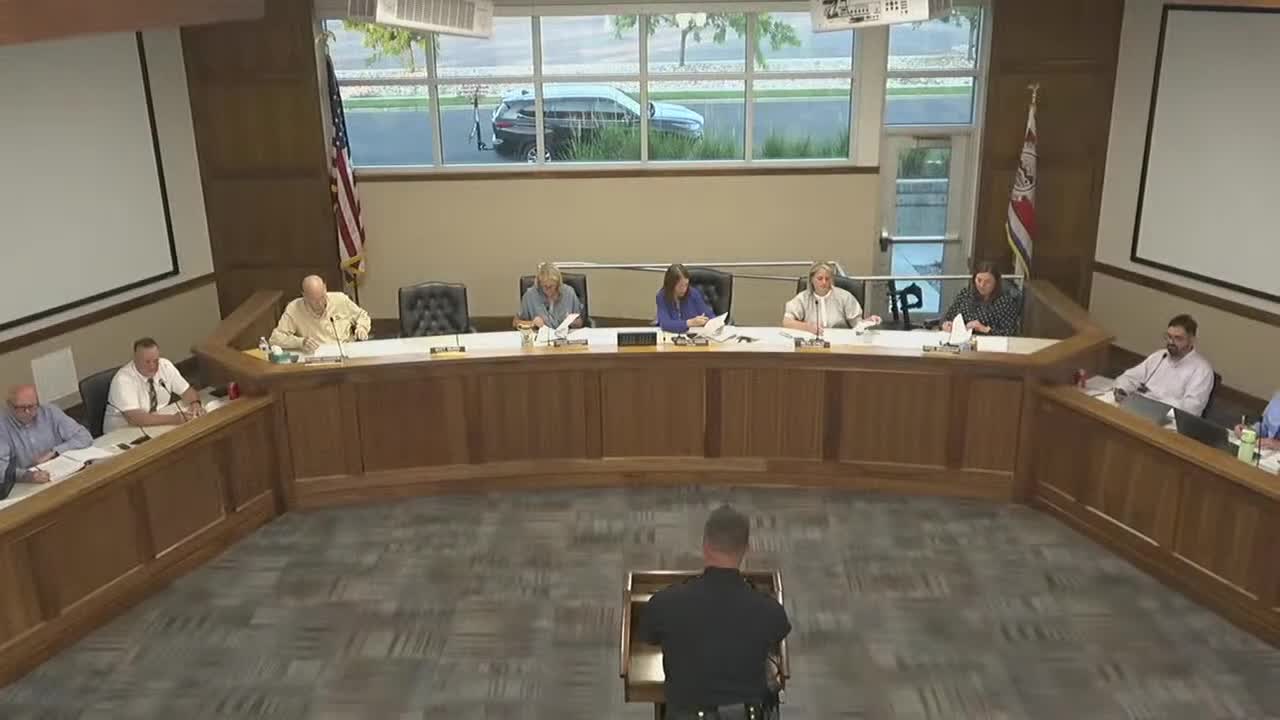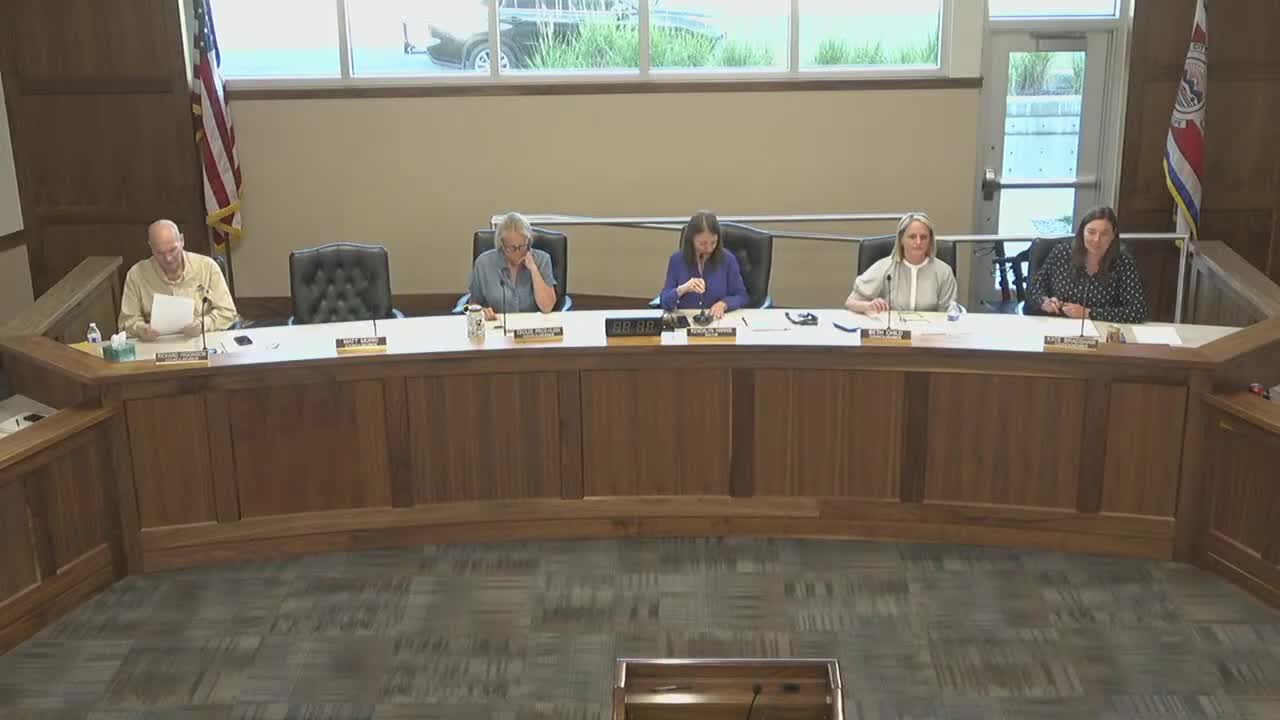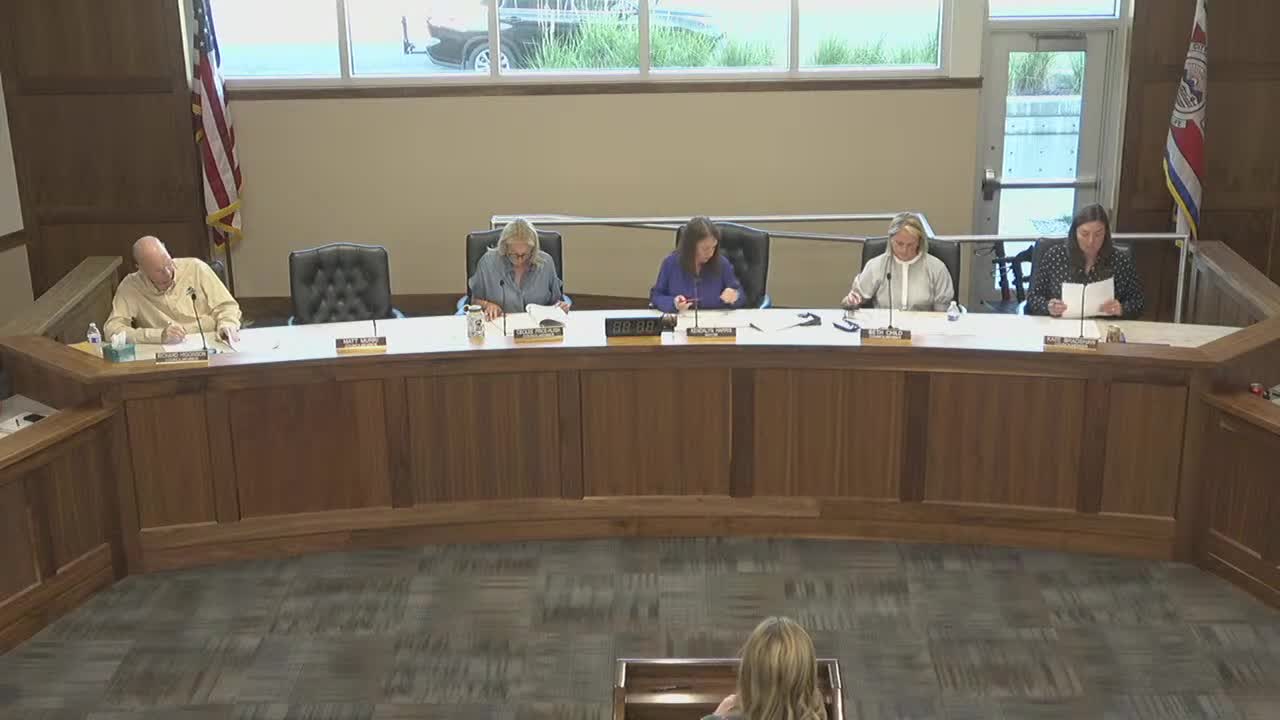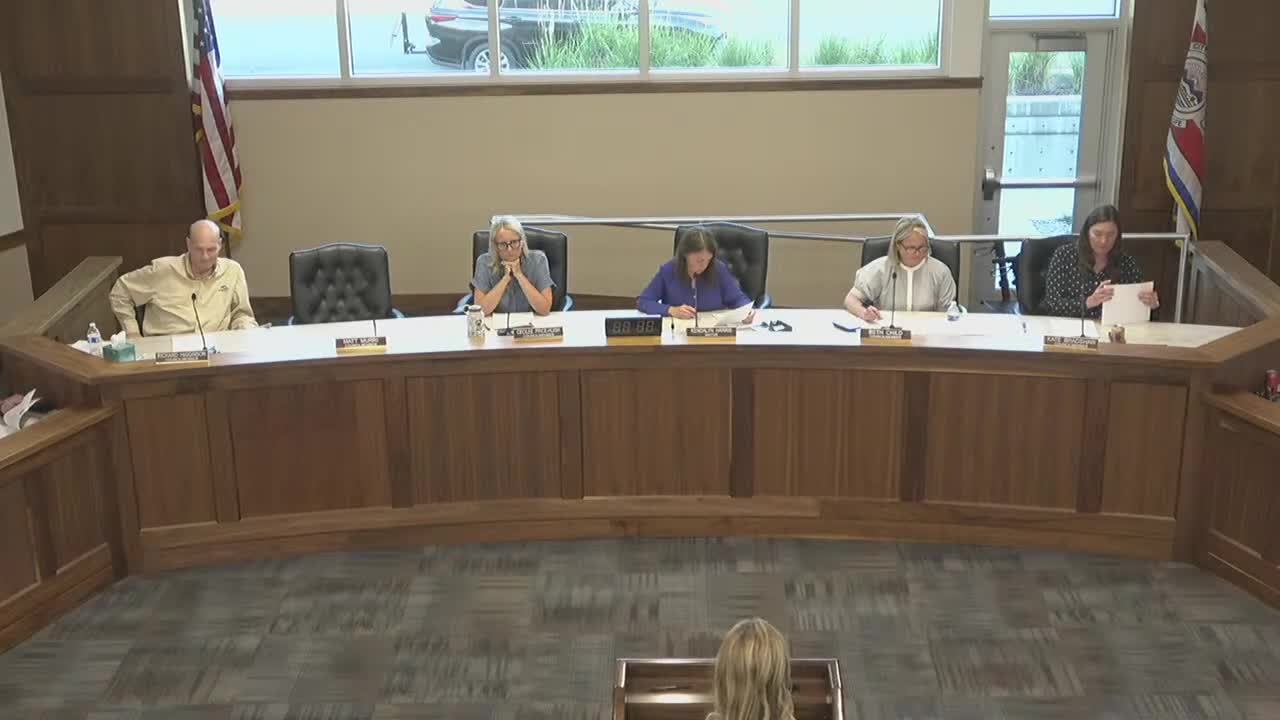Article not found
This article is no longer available. But don't worry—we've gathered other articles that discuss the same topic.

Votes at a glance: council approves equipment purchases, boundary‑adjustment ordinance; tables ADU measure

Council grants local consent for two downtown restaurants’ liquor licenses

Council approves Hidden Gardens mixed‑use development and final site plan on Orchard Drive

