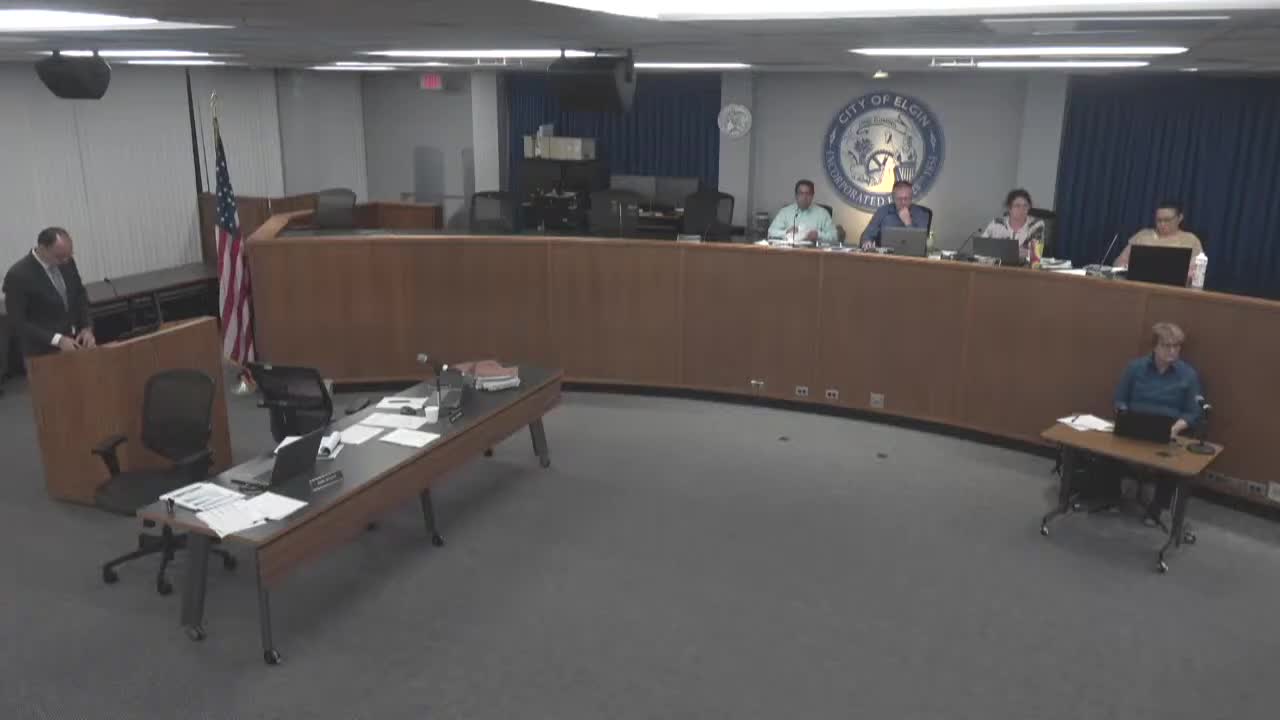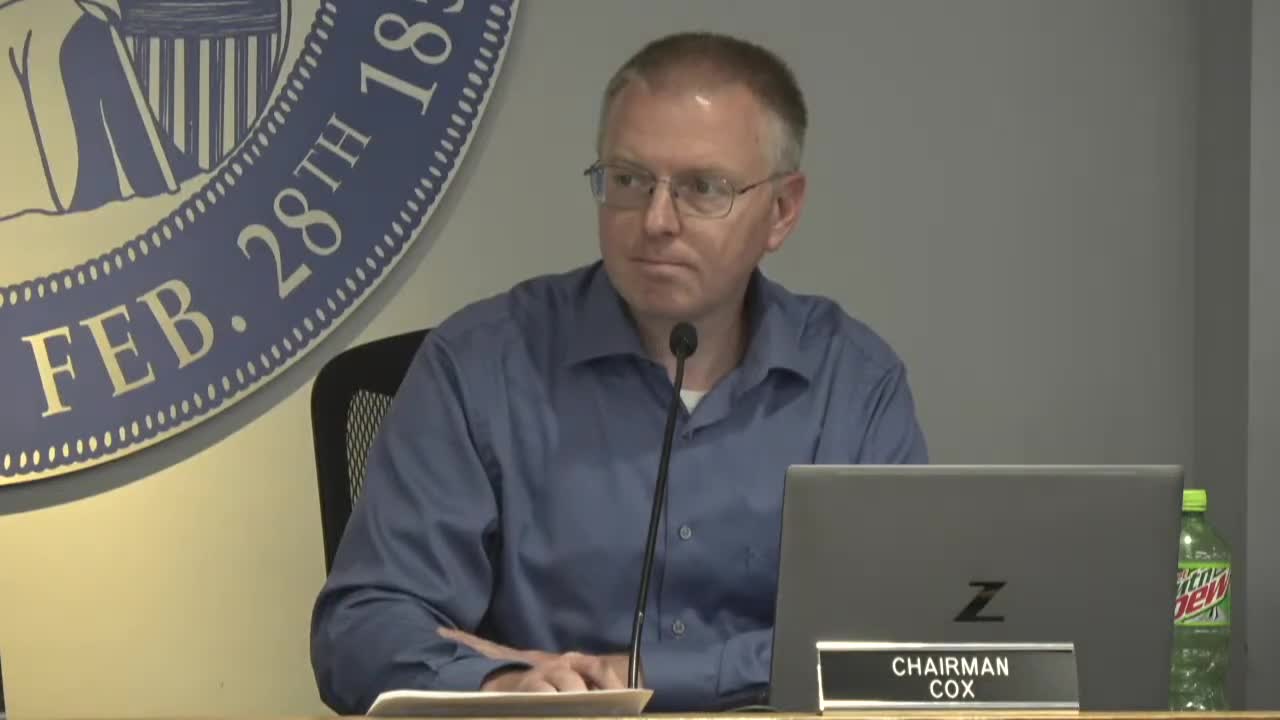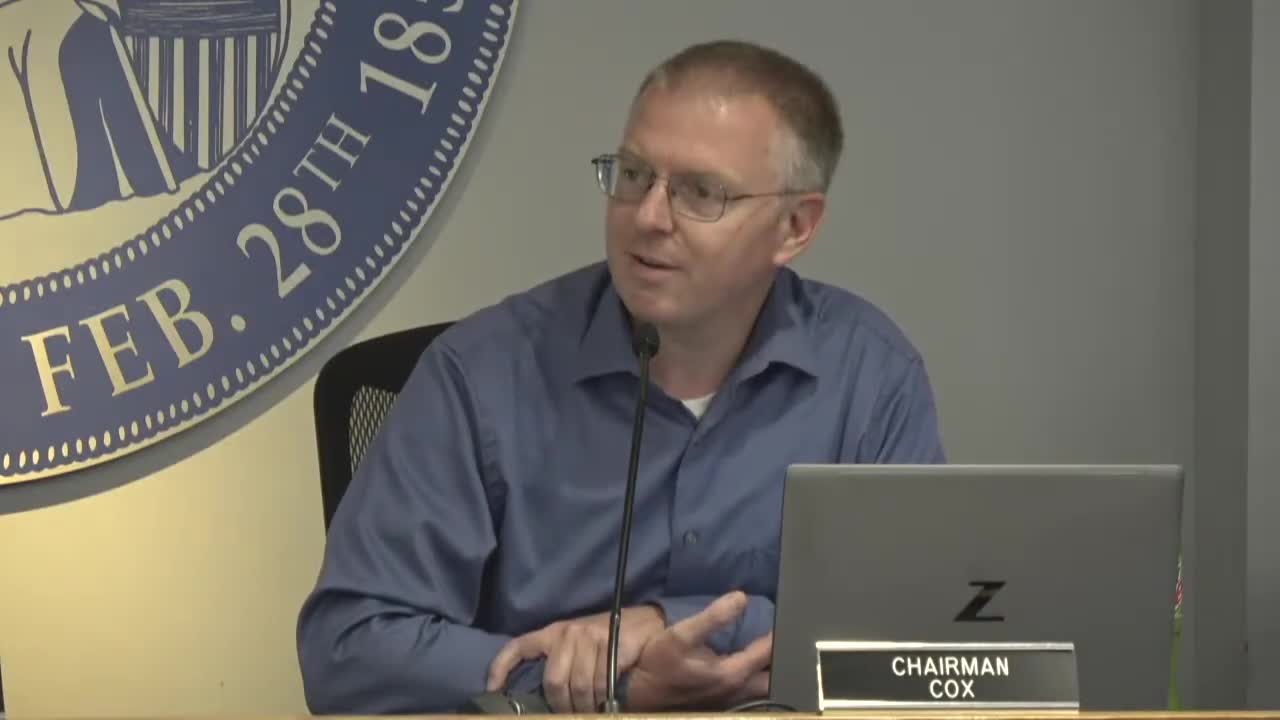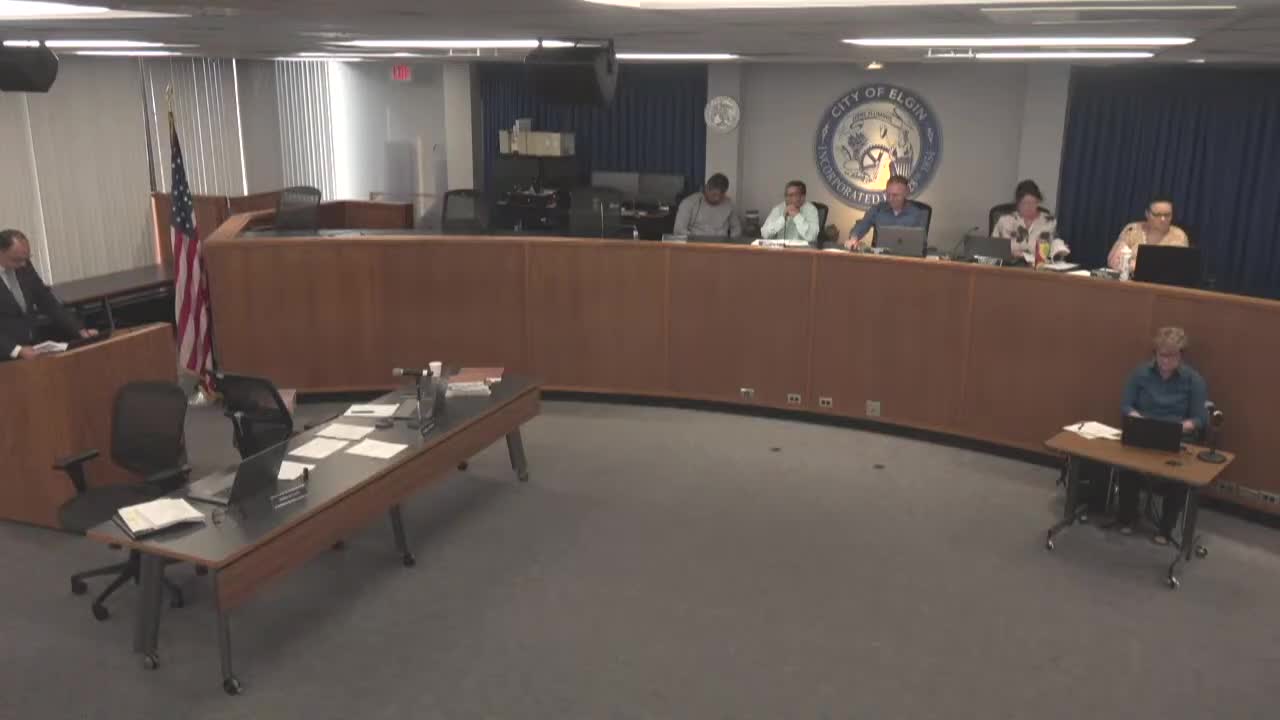Article not found
This article is no longer available. But don't worry—we've gathered other articles that discuss the same topic.

DuPage Street food‑truck park deferred after heated public comment, legal dispute; hearing continued to Aug. 4

Commission recommends Wing Park mobile food vendor tied to new clubhouse

Planning commission recommends allowing mobile food vendors in core downtown and CF districts

