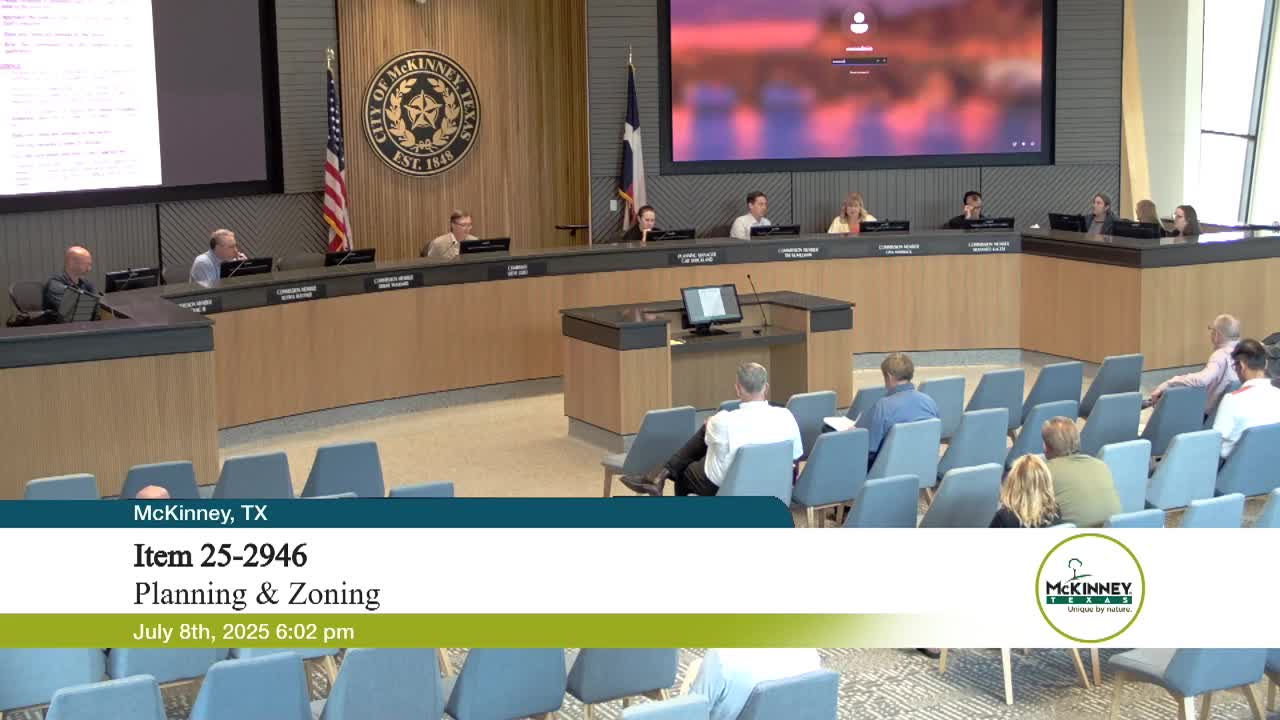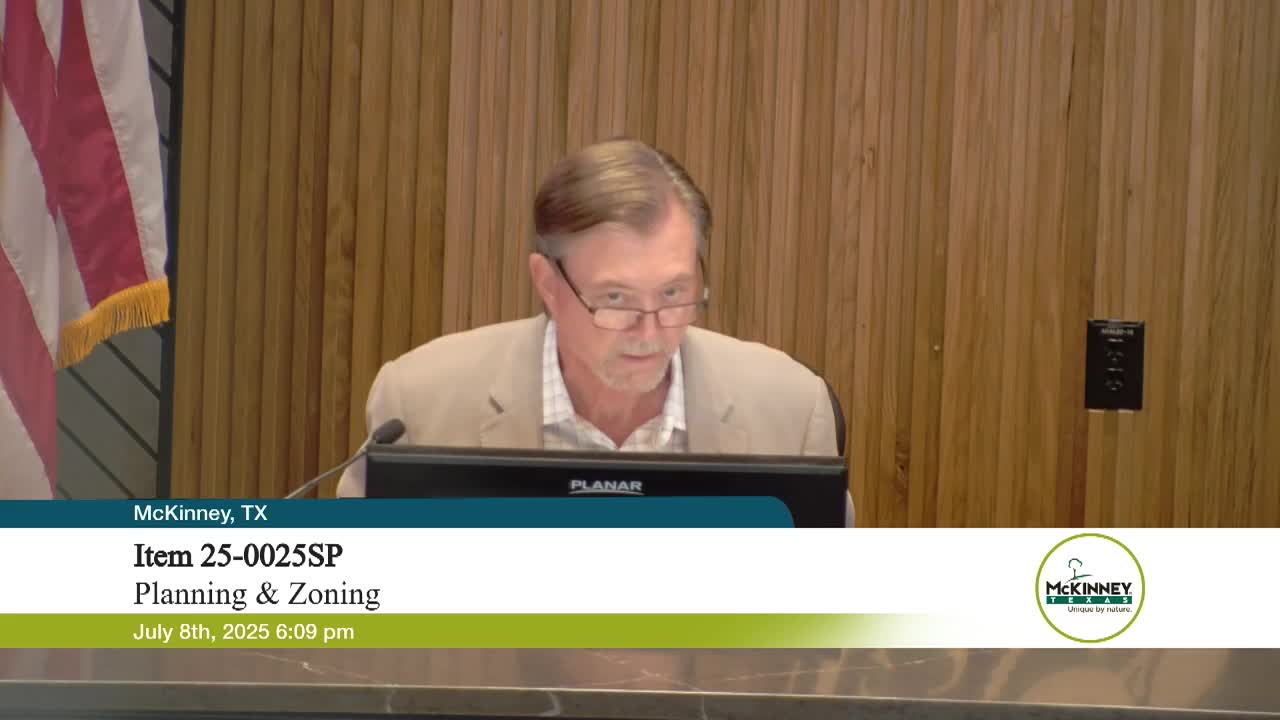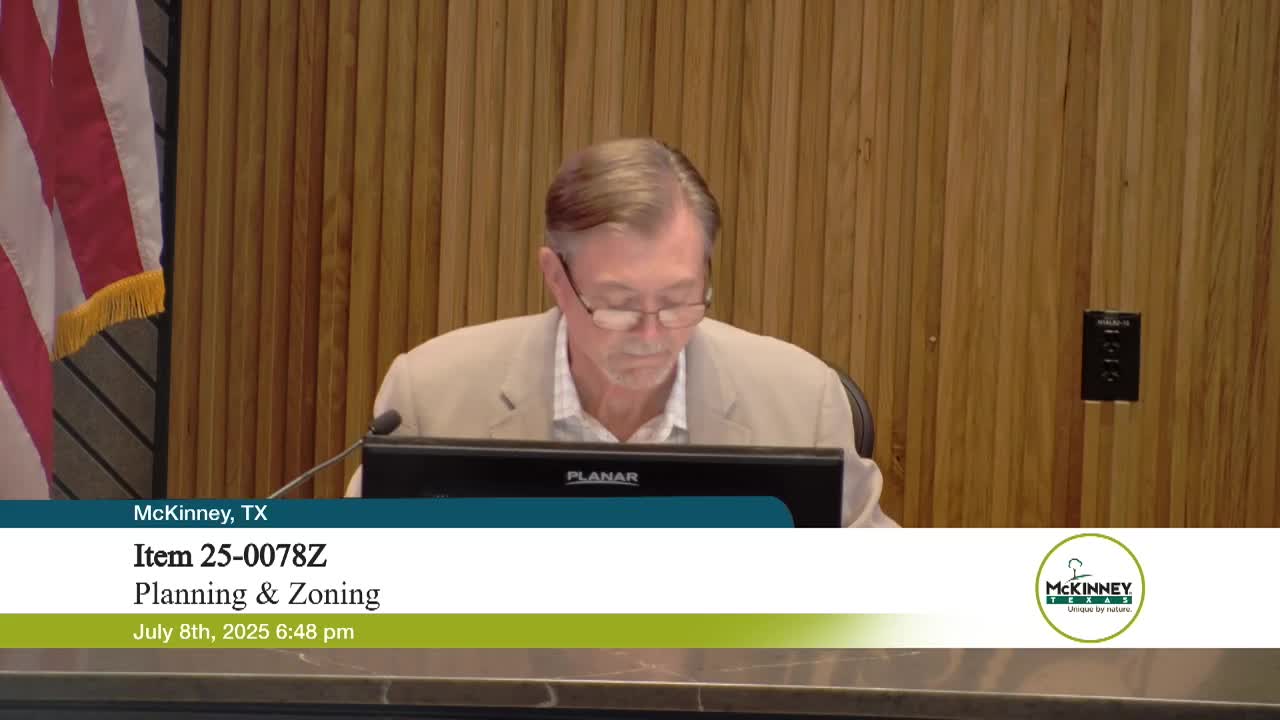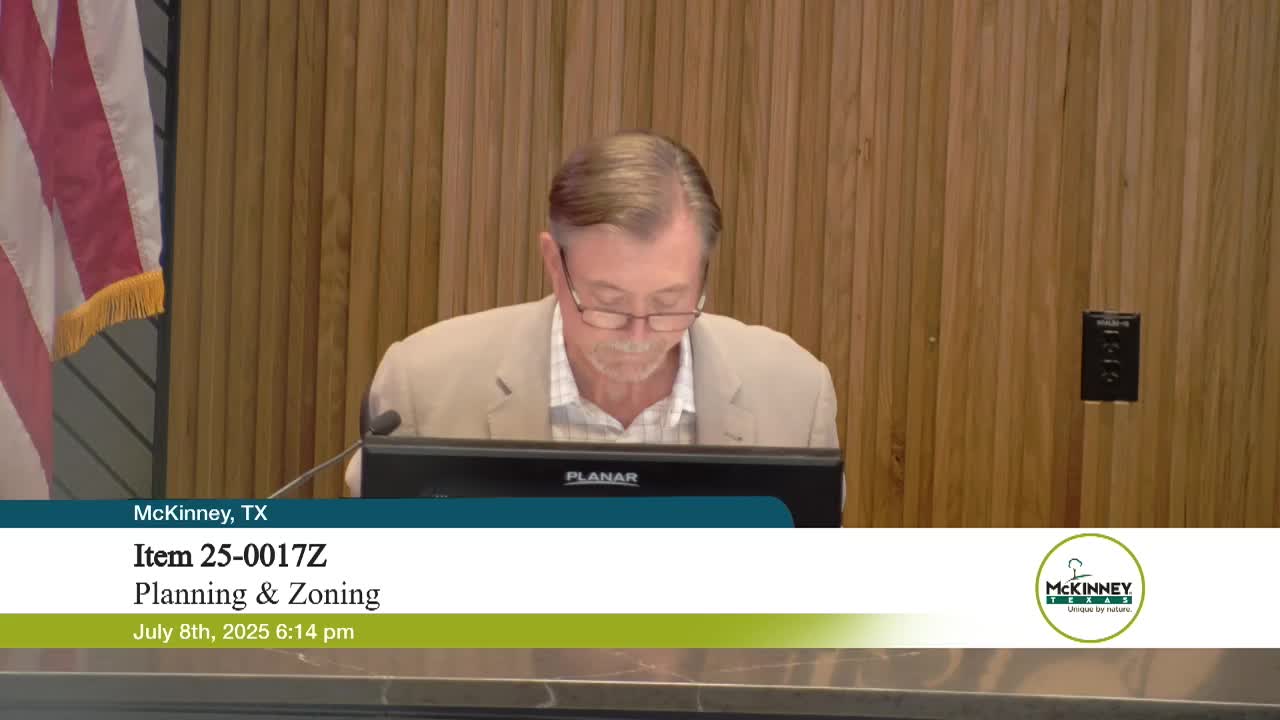Article not found
This article is no longer available. But don't worry—we've gathered other articles that discuss the same topic.

Commission continues three rezoning items to July 22 after notice or applicant requests

Commission approves design exception for Learning Experience site plan on Aviation Way

Commission approves PD change to reduce parking ratio for 2901 McKinney Ranch Parkway development

