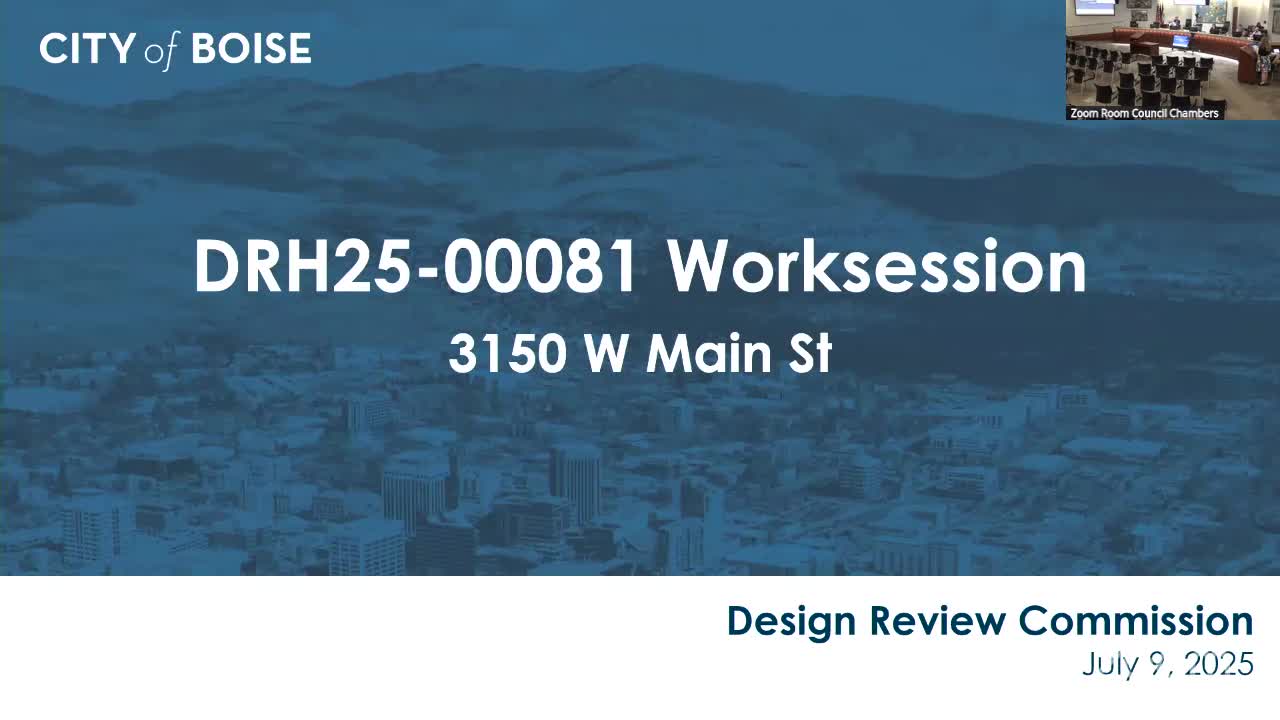Article not found
This article is no longer available. But don't worry—we've gathered other articles that discuss the same topic.
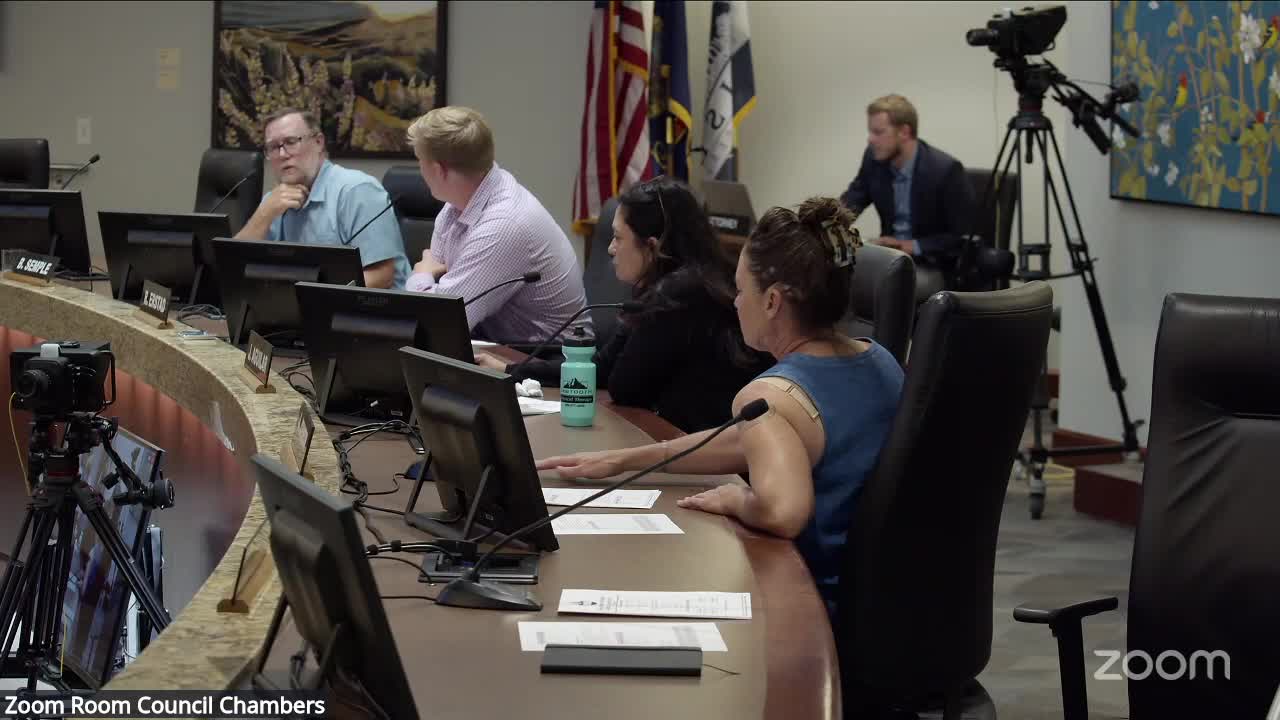
Commission approves 176-room hotel at 3635 W. Elder Street with standard conditions
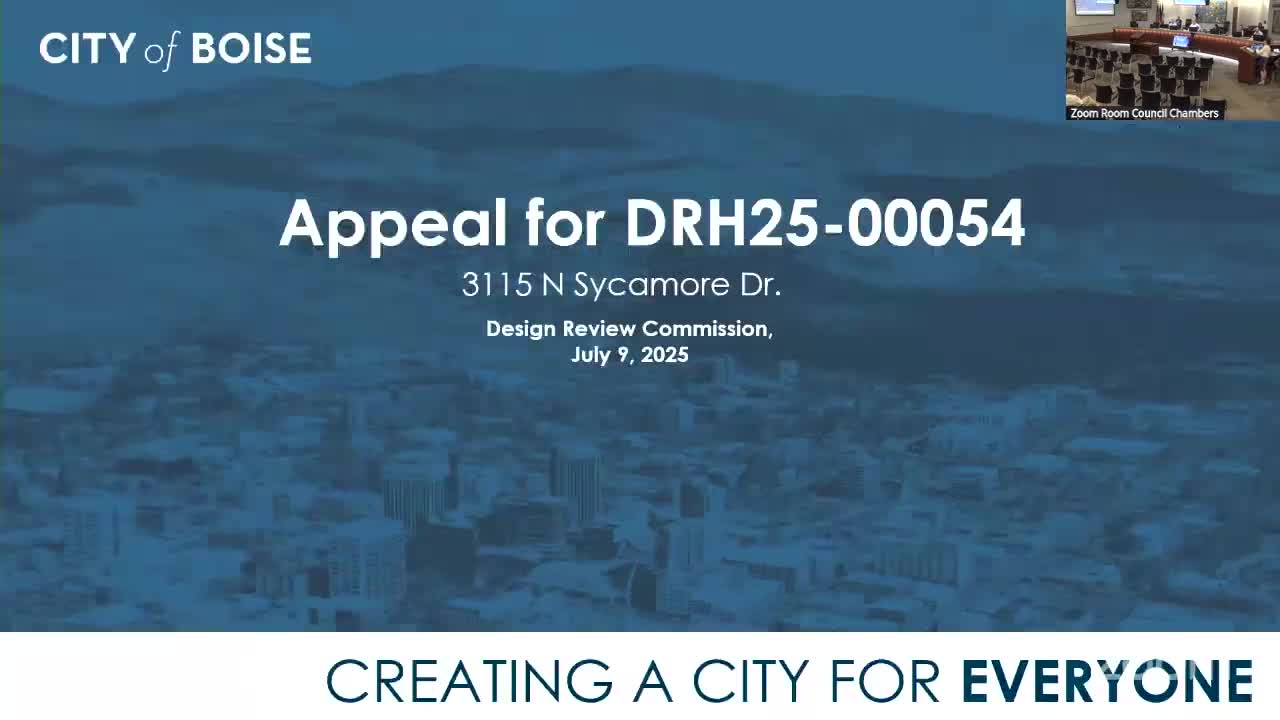
Design Review Commission denies appeal; upholds administrative approval for Sycamore Commons adaptive reuse
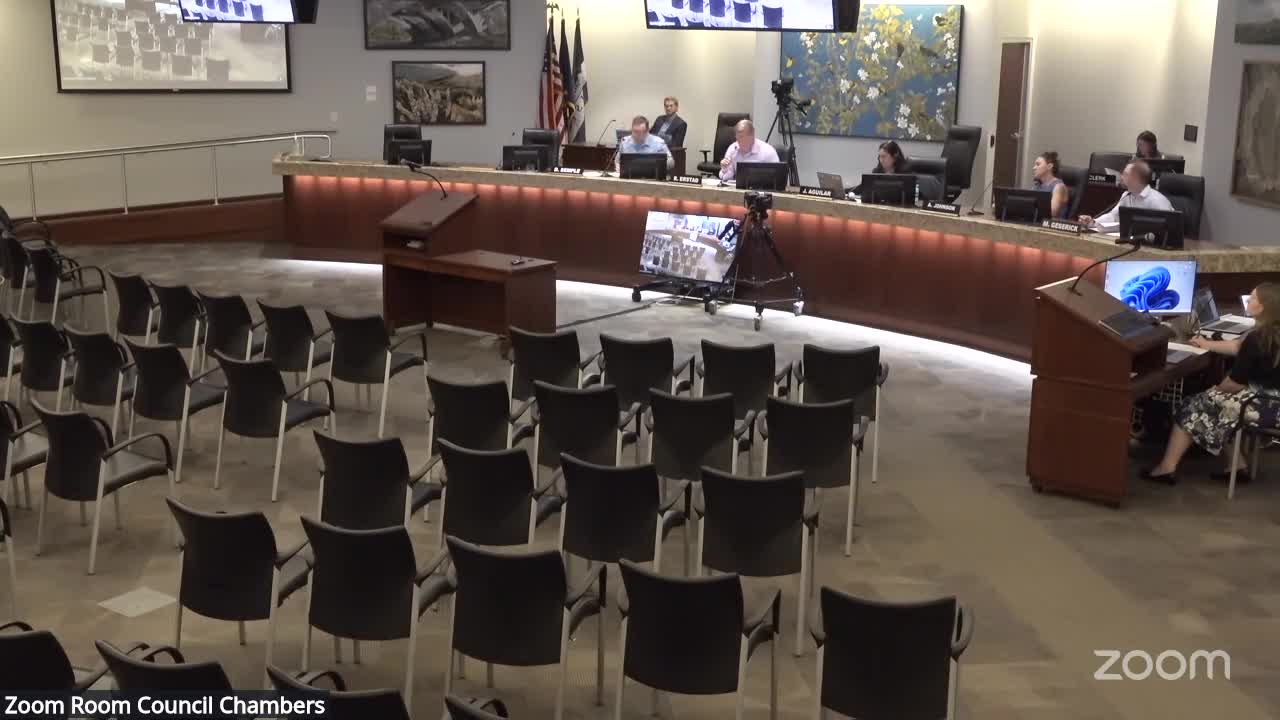
Design Review Commission defers 500 W. Washington office project after material, active-frontage and neighbor concerns
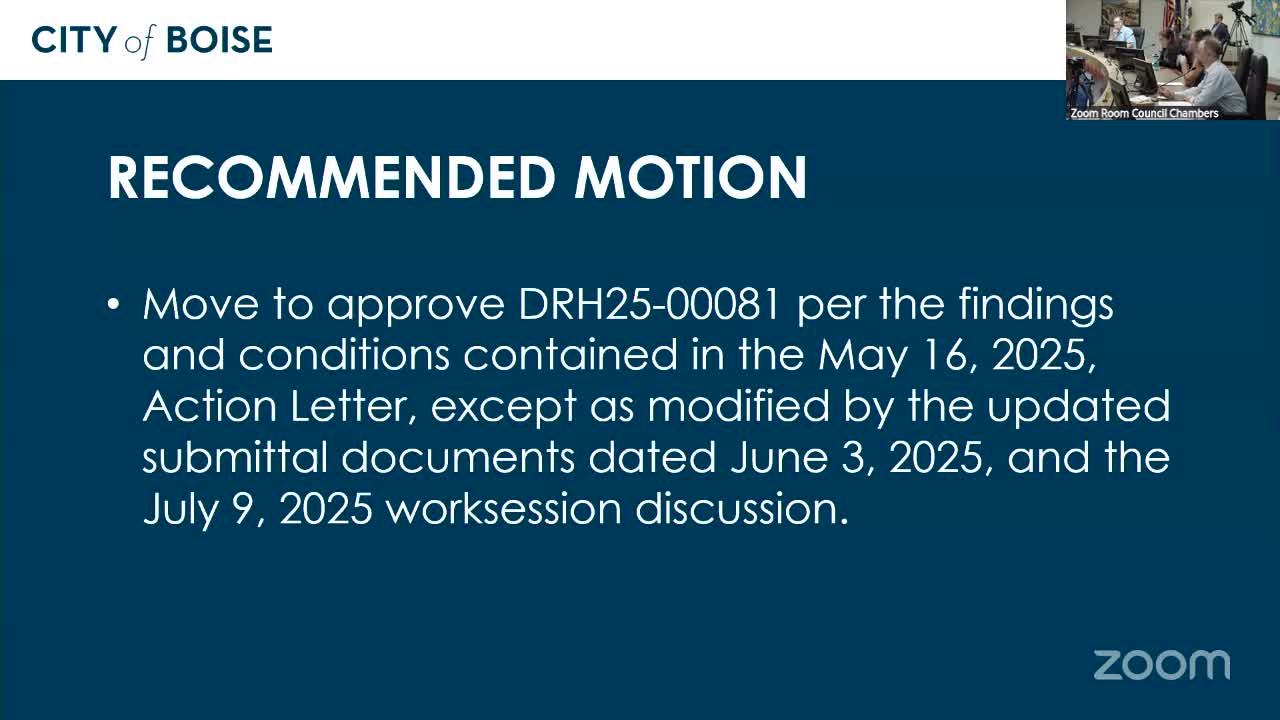
Design review commissioners defer mixed-use downtown project at 3150 Main to August for more street, bike, and crossing details
