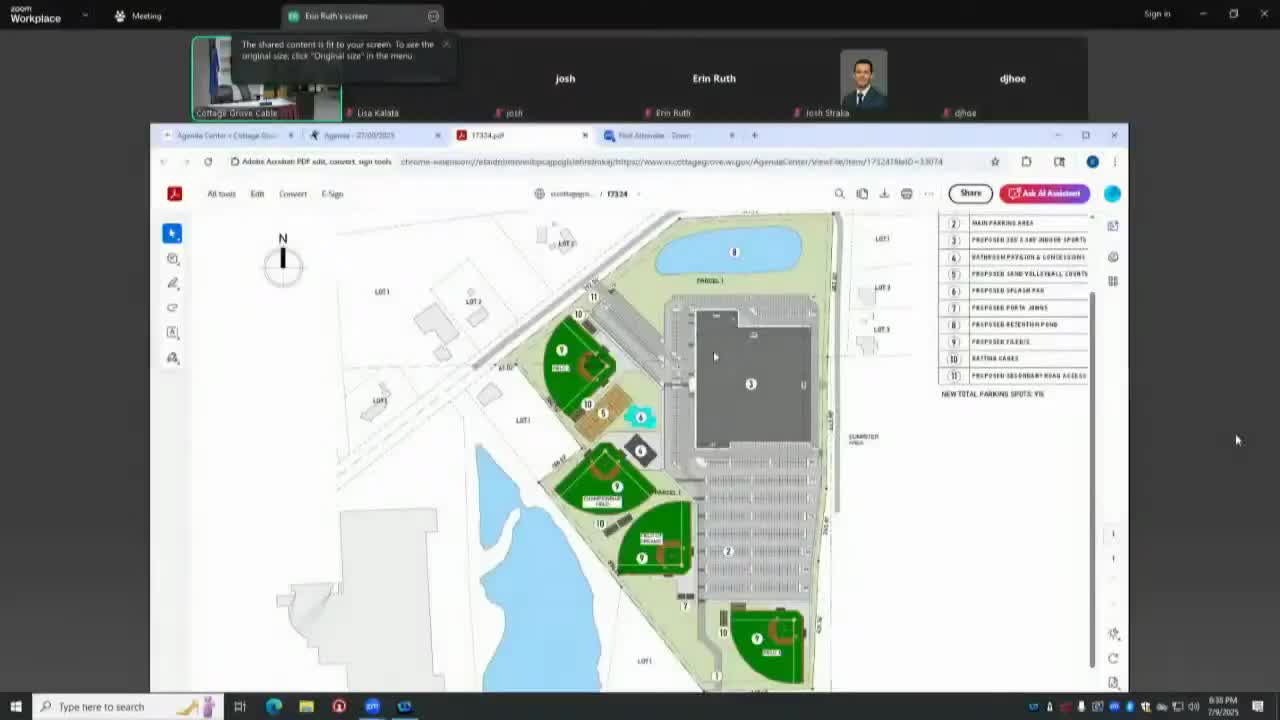Article not found
This article is no longer available. But don't worry—we've gathered other articles that discuss the same topic.
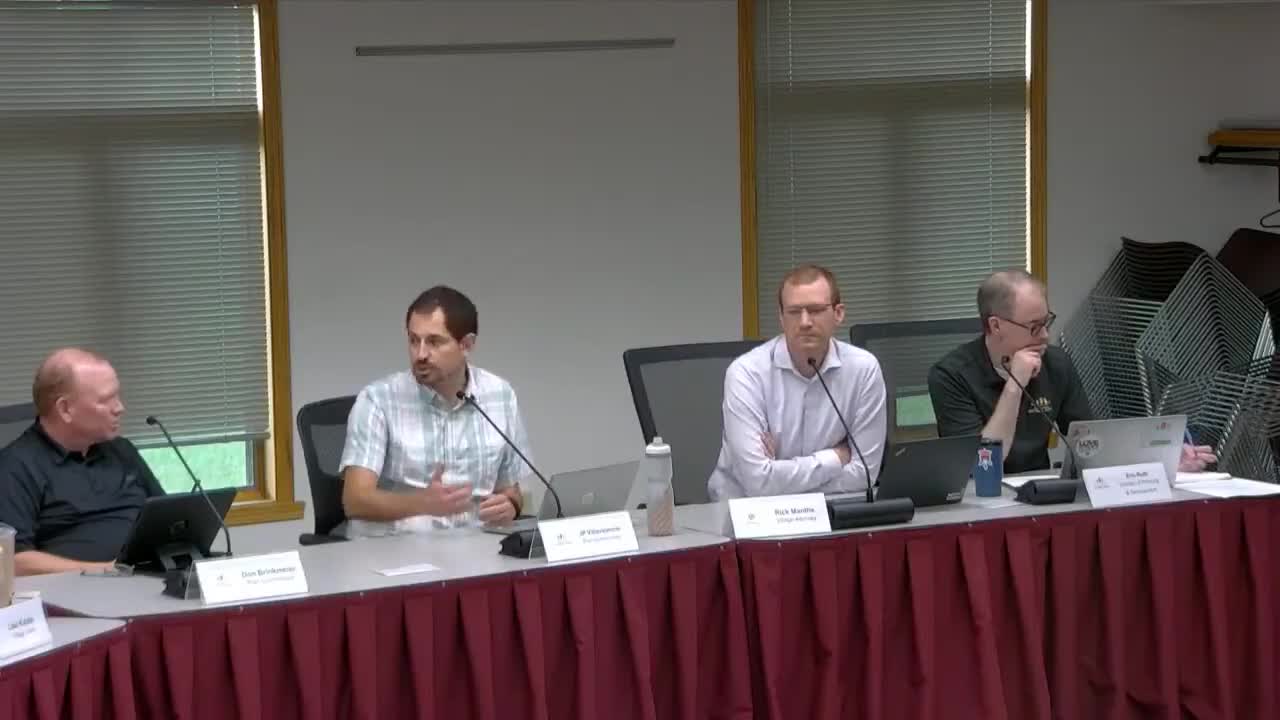
Plan commission recommends vacating unimproved portion of Fundamental Way per development agreement
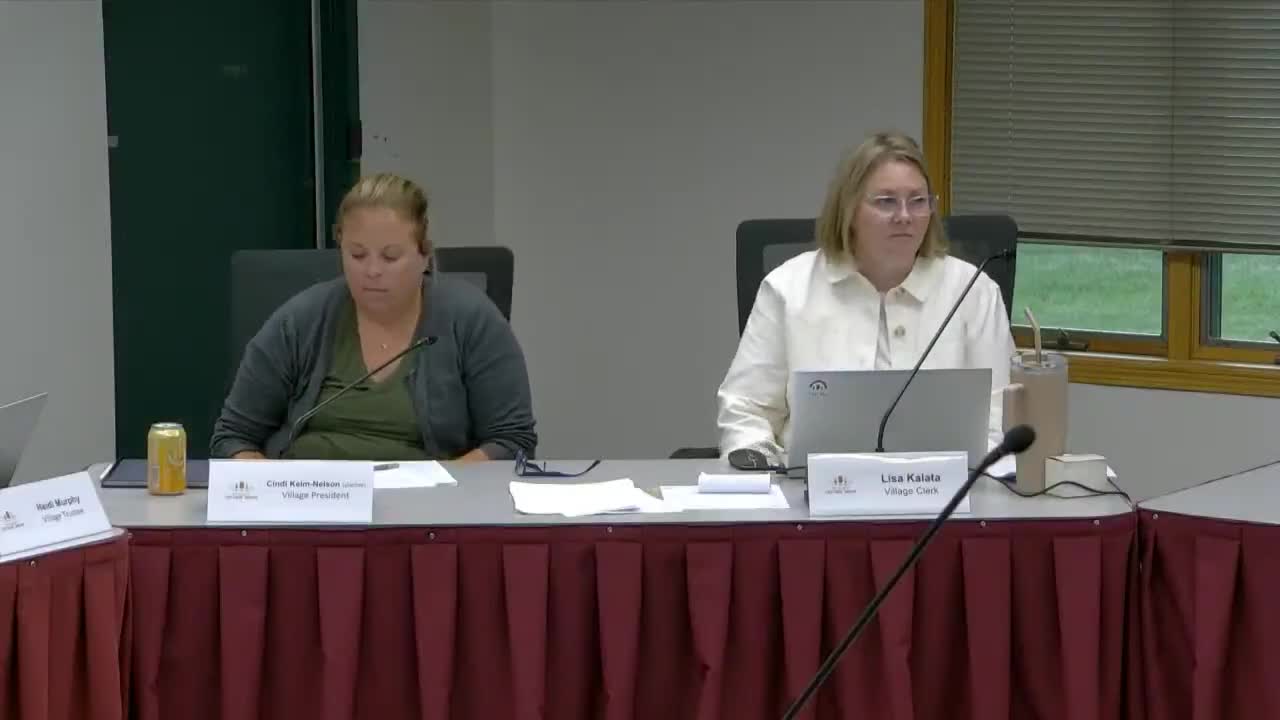
Village approves site plan to rebuild Well No. 2; new three-room building and external generator planned
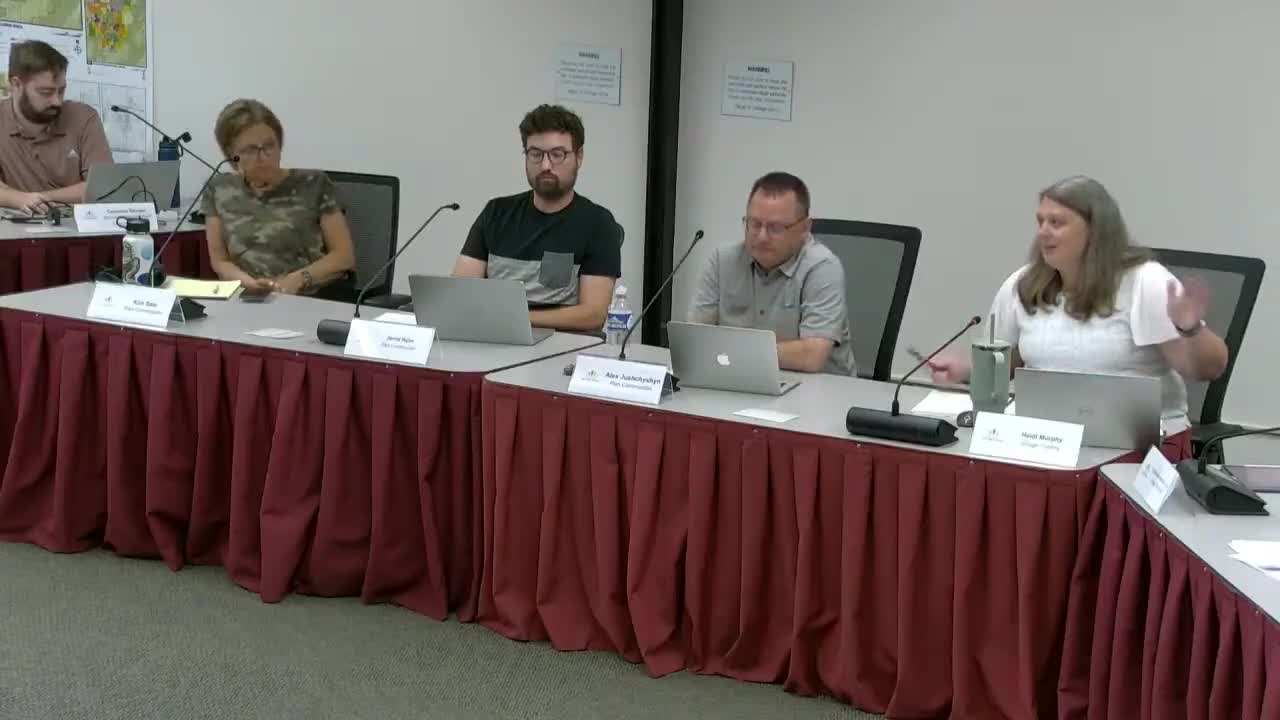
Commission approves multi-tenant light-industrial site at 640 Court Crossing with façade and pedestrian suggestions
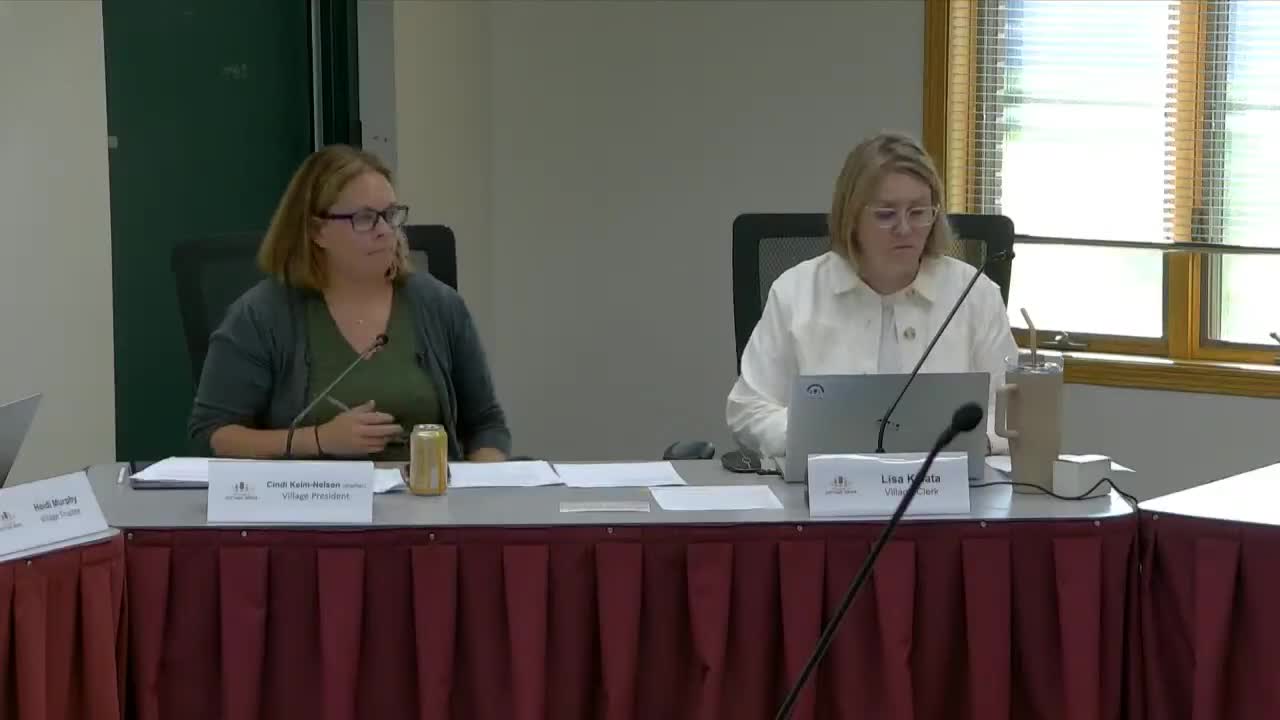
Plan commission approves 0-lot-line split for 221 West Parkview Street
