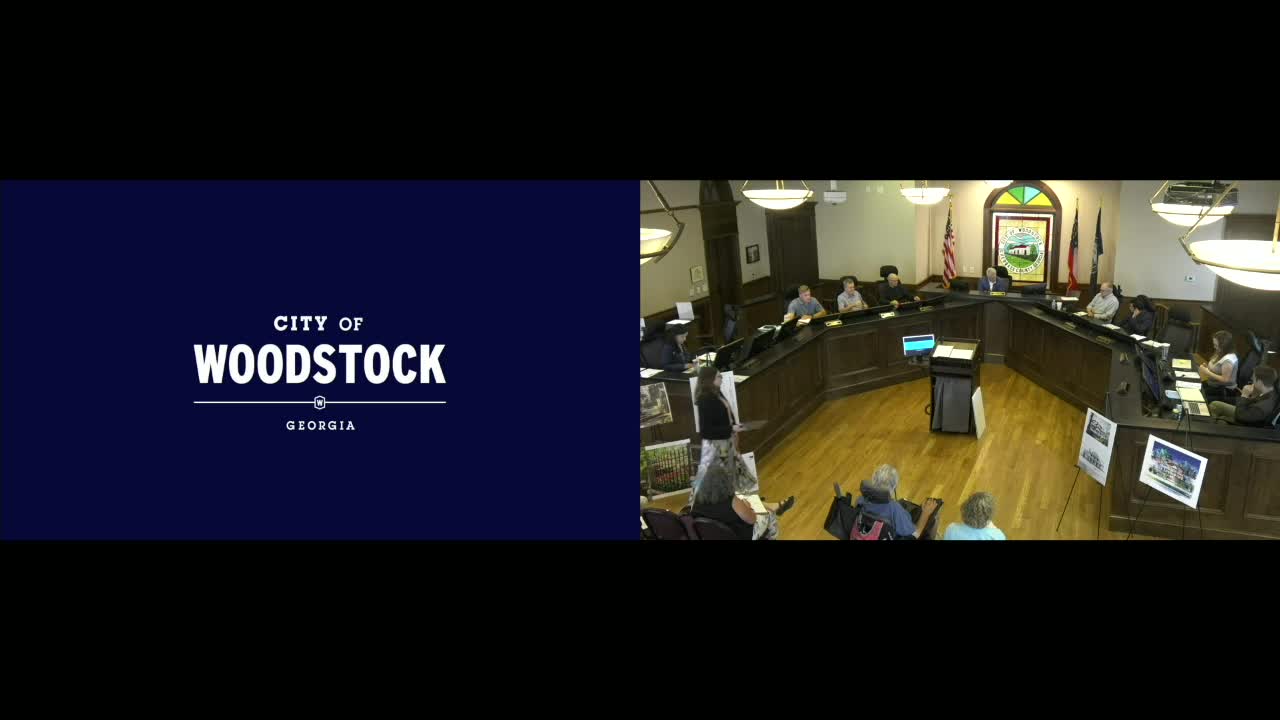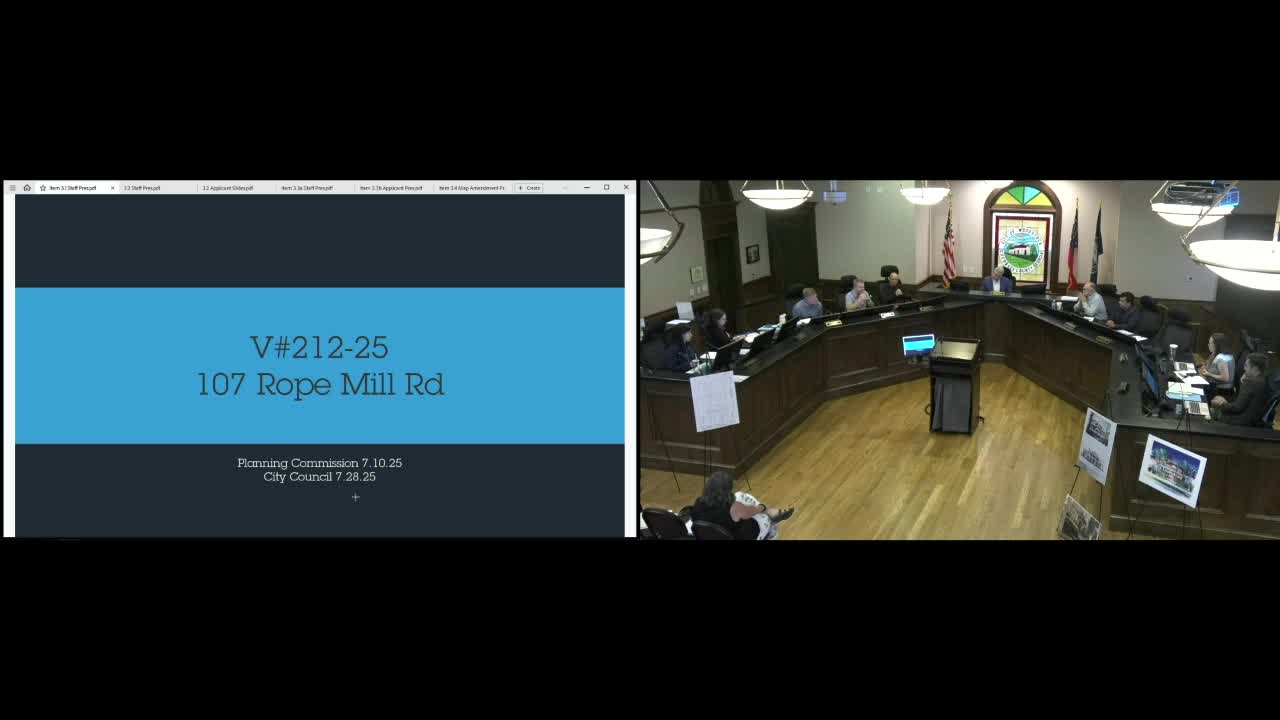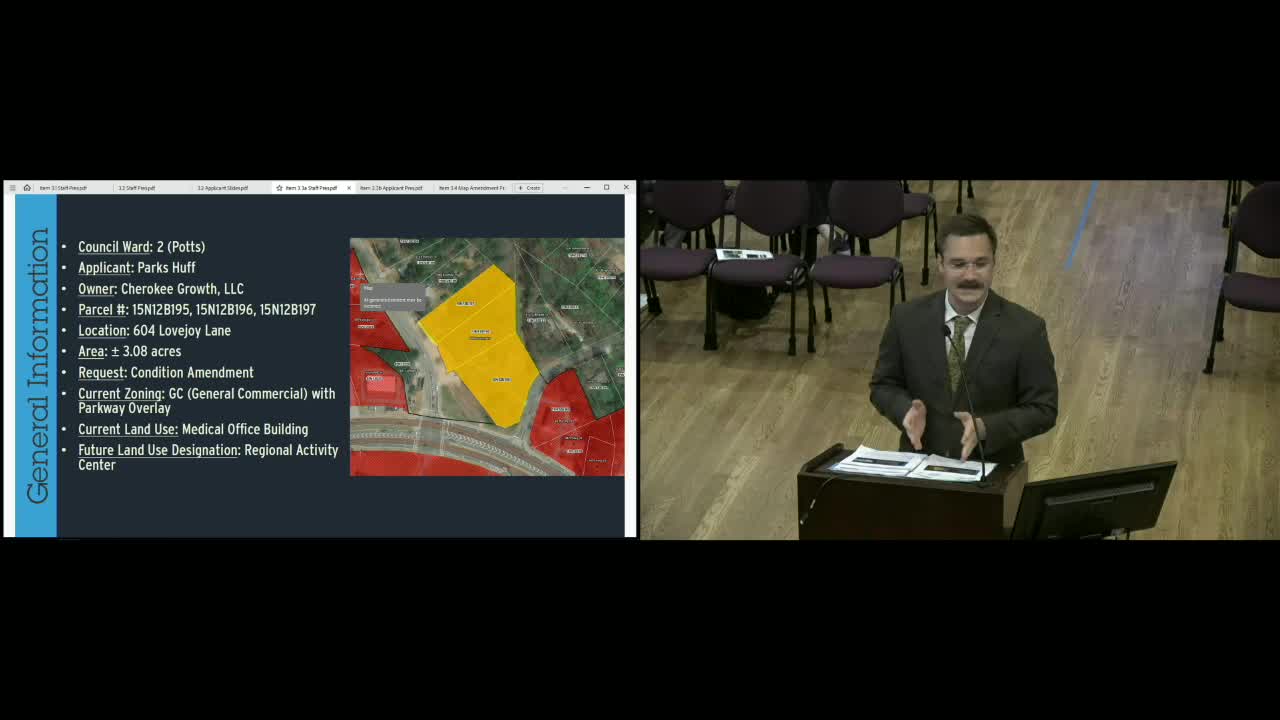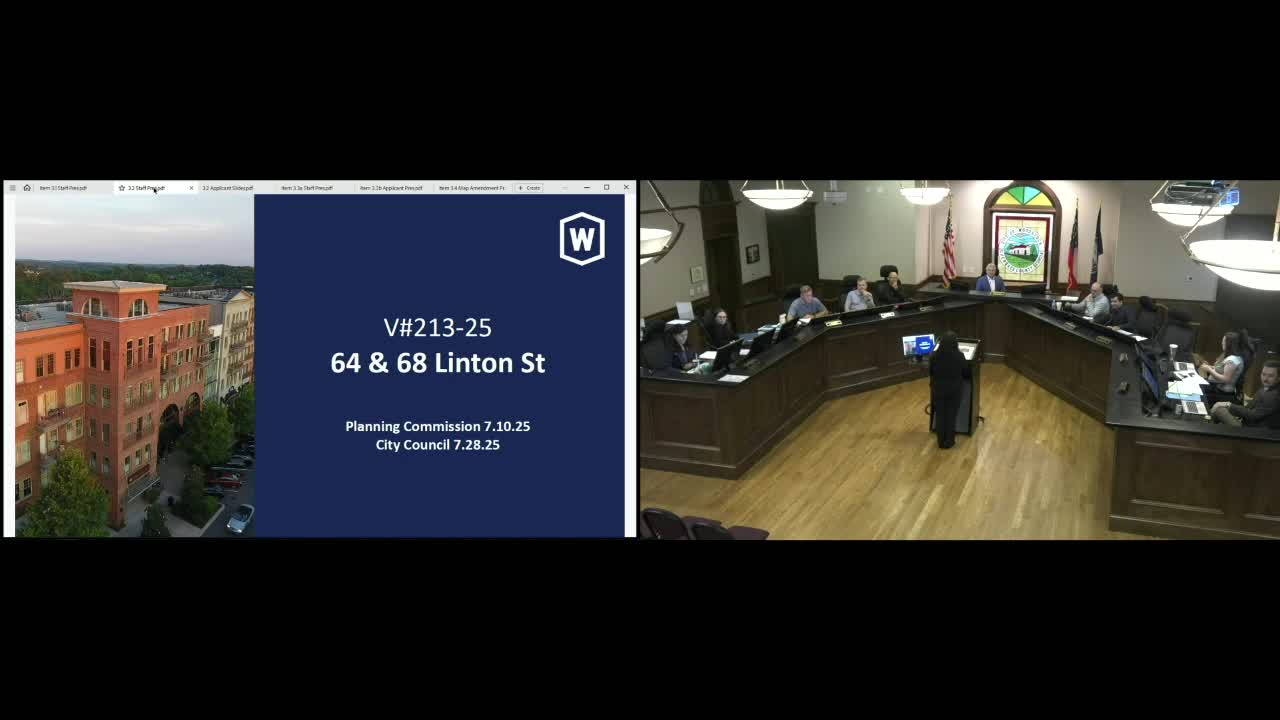Article not found
This article is no longer available. But don't worry—we've gathered other articles that discuss the same topic.

Planning commission backs variance for historic‑style fence at 107 Rope Mill Road

Planning commission recommends routine zoning map update

Commission partially approves amendment to Lovejoy Lane parking‑lot coating condition

