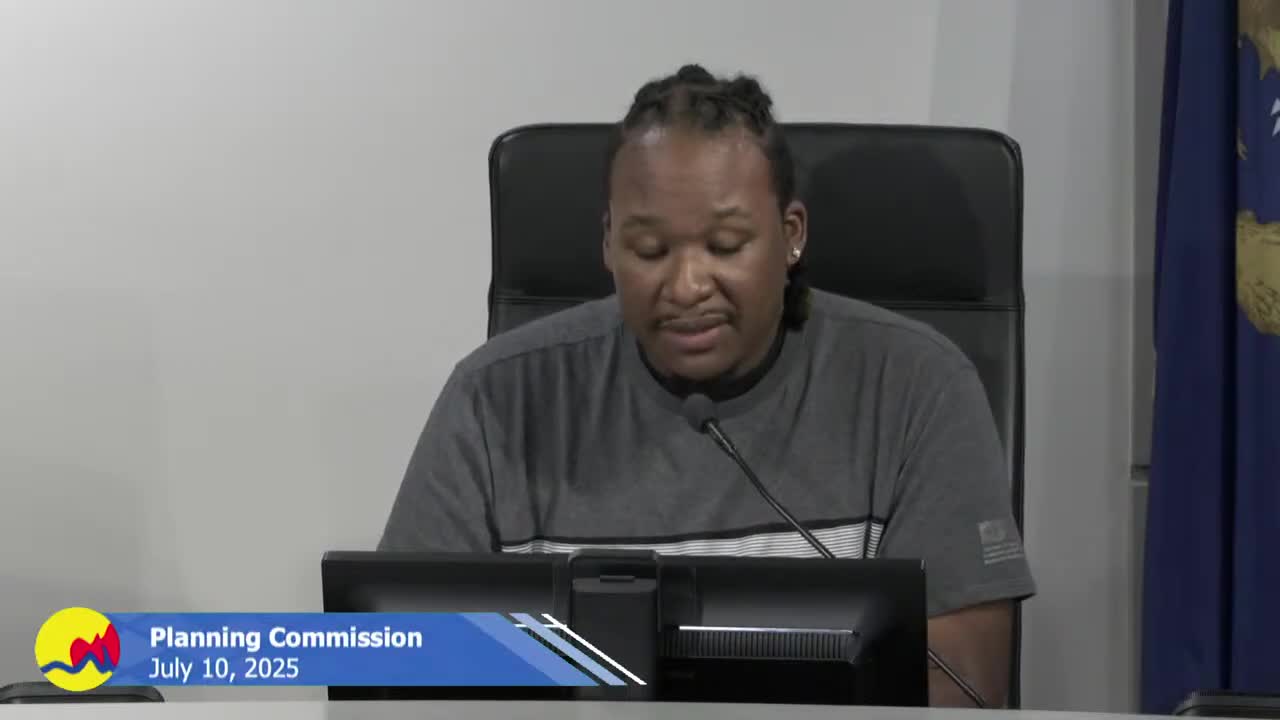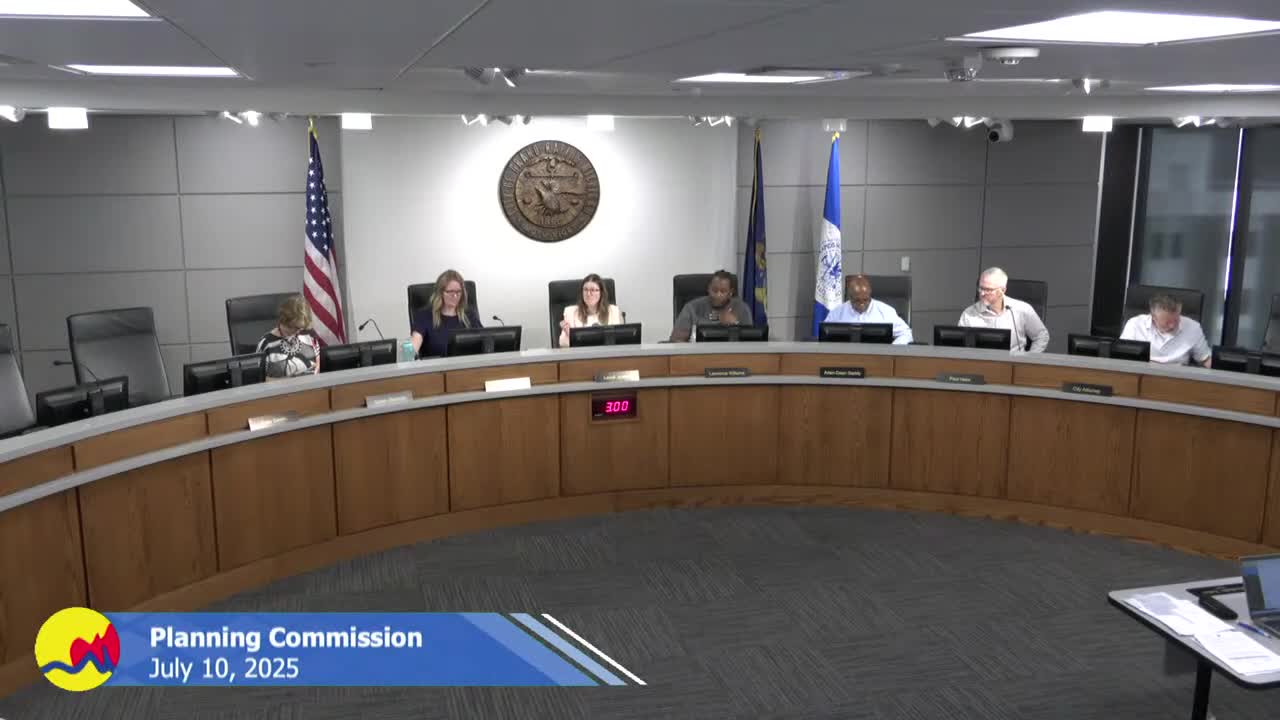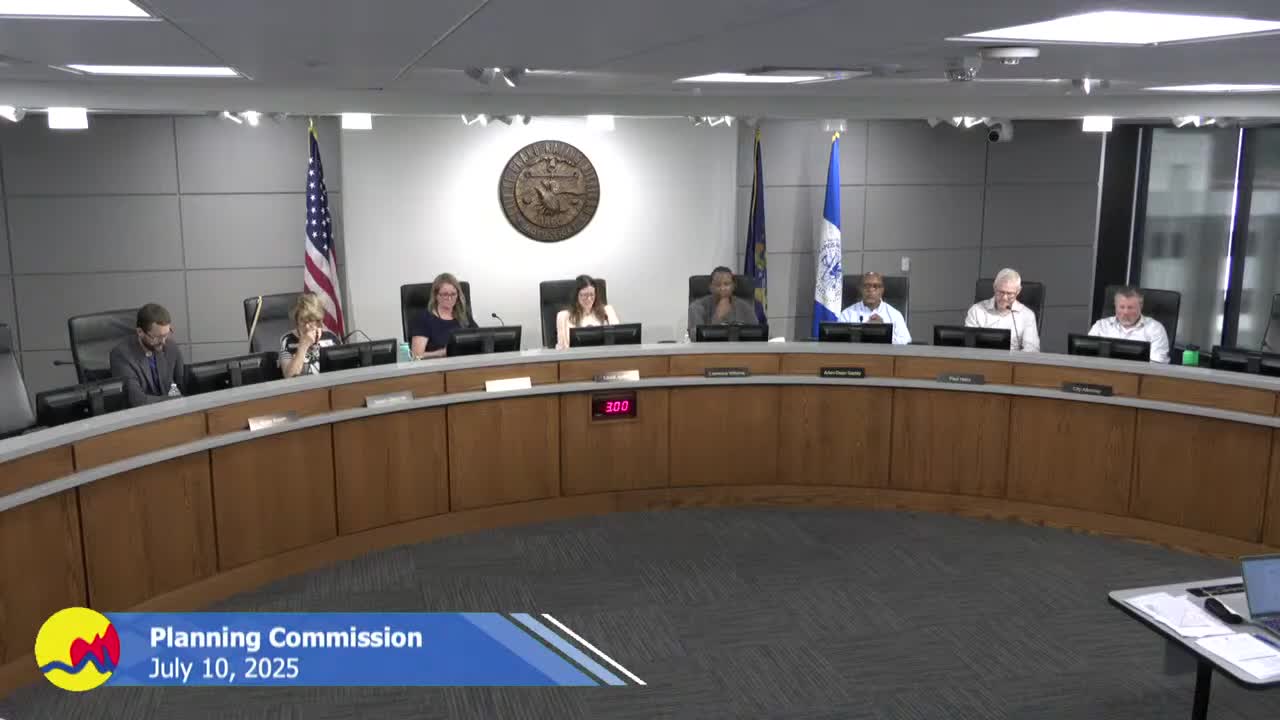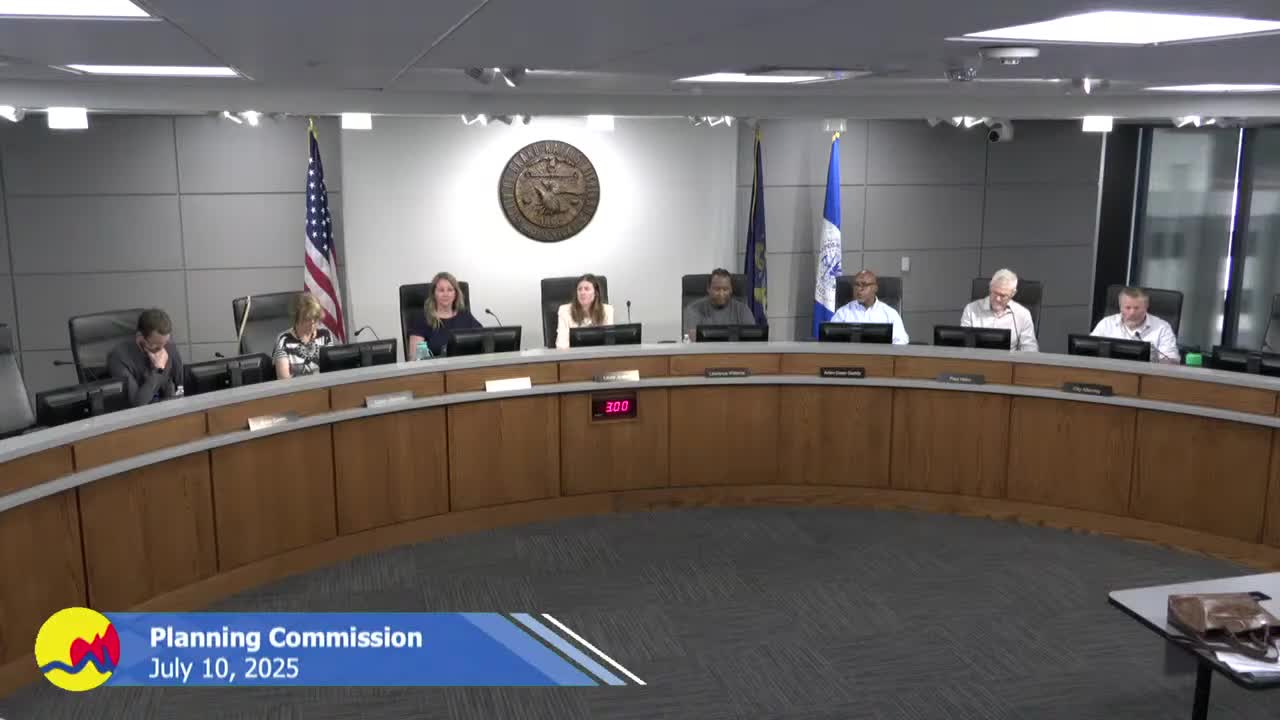Article not found
This article is no longer available. But don't worry—we've gathered other articles that discuss the same topic.

Planning commission recommends rezoning portion of 1356 Kalamazoo Ave SE to allow mixed‑use development

Commission approves Special Occasions banquet hall, sets noise, parking and alcohol conditions

Planning commission approves 72‑unit multifamily project at 2286 Ball Ave NE

