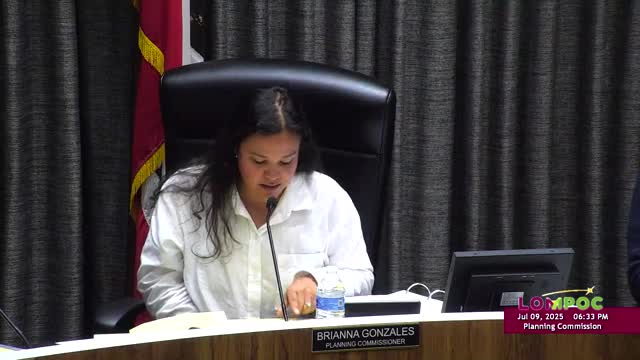RRM Design Group presents Lompoc's permit ready ADU program progress
July 12, 2025 | Lompoc, Santa Barbara County, California
Thanks to Scribe from Workplace AI and Family Portal , all articles about California are free for you to enjoy throughout 2025!

This article was created by AI using a video recording of the meeting. It summarizes the key points discussed, but for full details and context, please refer to the video of the full meeting. Link to Full Meeting
Hollander began by outlining the history of the program, noting that the city secured $450,000 in funding from the state to support the development of permit-ready ADU plans. This funding was awarded in early 2023, and the city council approved a contract with RRM Design Group to move forward with the program in March of the same year.
The presentation included a review of state laws affecting ADUs, particularly highlighting legislation from 2016 onward that encourages local agencies to develop preapproved plans. Hollander emphasized that while local agencies must establish a process for accepting these plans, they are not required to create them, which is where Lompoc's housing element comes into play.
The city’s housing element, adopted last year, mandates the development of a permit-ready ADU program by 2025. This program aims to provide off-the-shelf plans that residents can use to expedite the permitting process. Hollander mentioned that the city has created a dedicated webpage for the program, which will include an ADU handbook with resources and frequently asked questions.
Hollander shared statistics indicating that Lompoc has issued certificates of occupancy for 555 ADUs since 2017, demonstrating a growing interest in these housing options. The presentation also highlighted the benefits of permit-ready plans, including reduced costs and streamlined review processes, which can help the city meet its regional housing needs.
The design of the ADU plans was informed by a context study that analyzed the architectural character of existing neighborhoods in Lompoc. Four distinct plans were presented, including various styles such as cottage agrarian, Mediterranean Spanish, and California ranch, with sizes ranging from 350 to 650 square feet. Additionally, two garage conversion plans were introduced to provide flexibility for homeowners.
In conclusion, the meeting underscored the city's commitment to enhancing housing options through the ADU program, with plans progressing towards finalization. The next steps involve refining the designs and continuing community engagement to ensure the program meets local needs.
Converted from Planning Commission 7 9 2025 meeting on July 12, 2025
Link to Full Meeting
Comments
View full meeting
This article is based on a recent meeting—watch the full video and explore the complete transcript for deeper insights into the discussion.
View full meeting