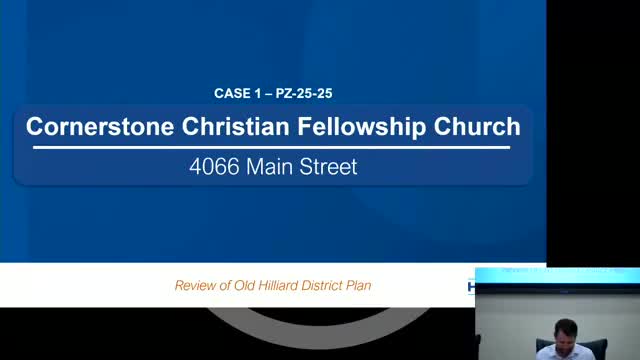Article not found
This article is no longer available. But don't worry—we've gathered other articles that discuss the same topic.

Sign variance approved for Dwan Café; commission advises reducing overall signage to one face
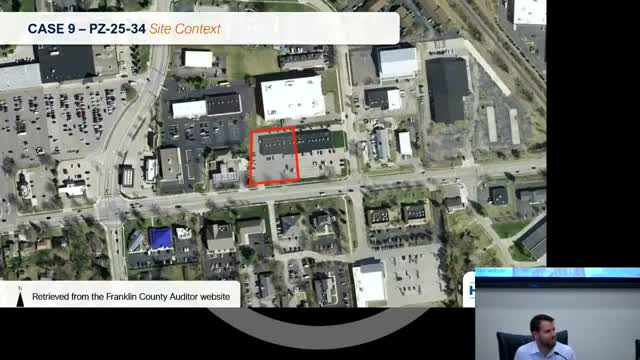
Commission grants sign variance for Watan Café in Batteries Plus shopping center
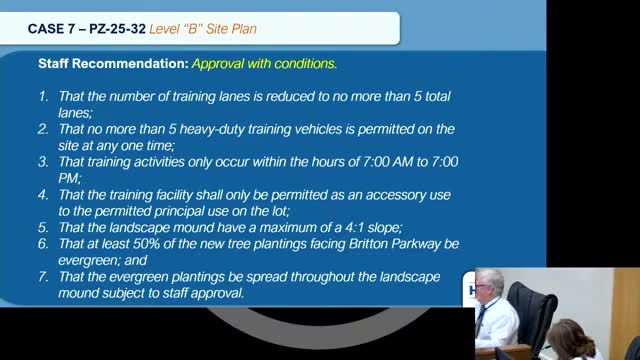
Old Hilliard food court and 486-sq.-ft. addition approved for phase 2 at Tortilla Holdings site
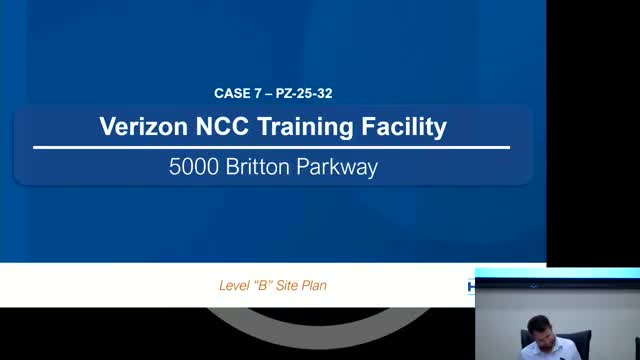
Commission approves Verizon training facility with conditions on screening and hours
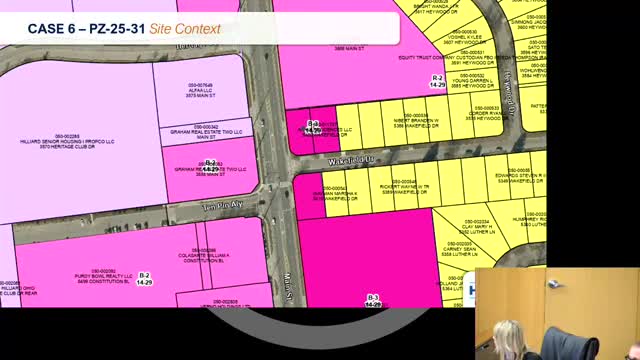
Commission recommends rezoning at Main and Wakefield to a limited B-2 overlay
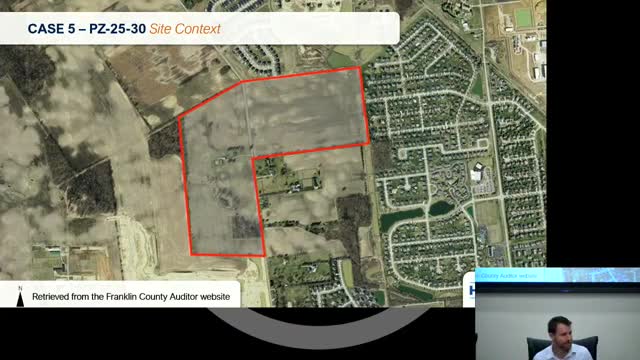
Commission approves lot split to set up future plat at Hill Farm 2
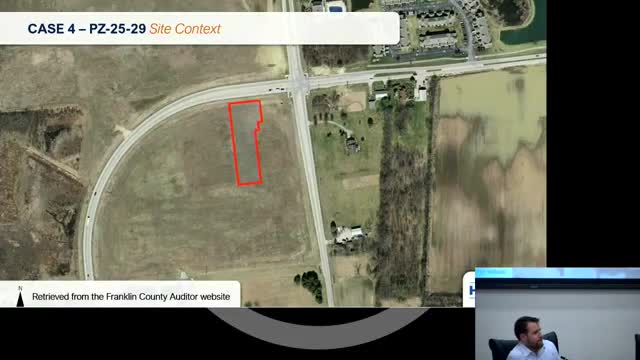
Alton Place changes approved after commissioners ask for added architectural detail
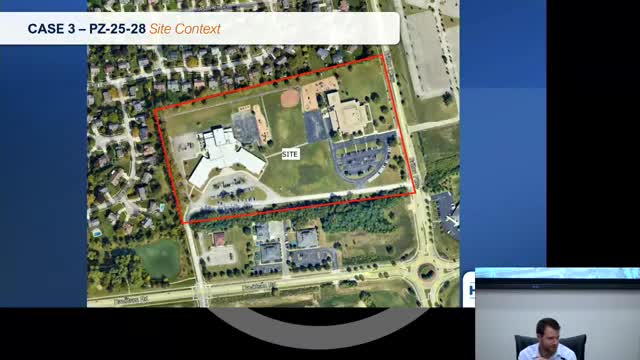
Commission approves Norwich Elementary addition, with staff to refine traffic start/stop times
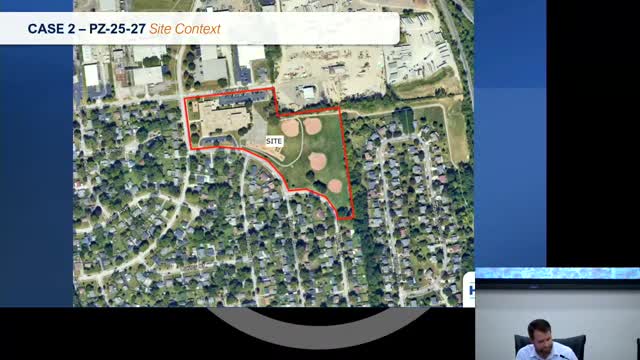
Commission approves conditional use and Level B site plan for new Beacon Elementary
