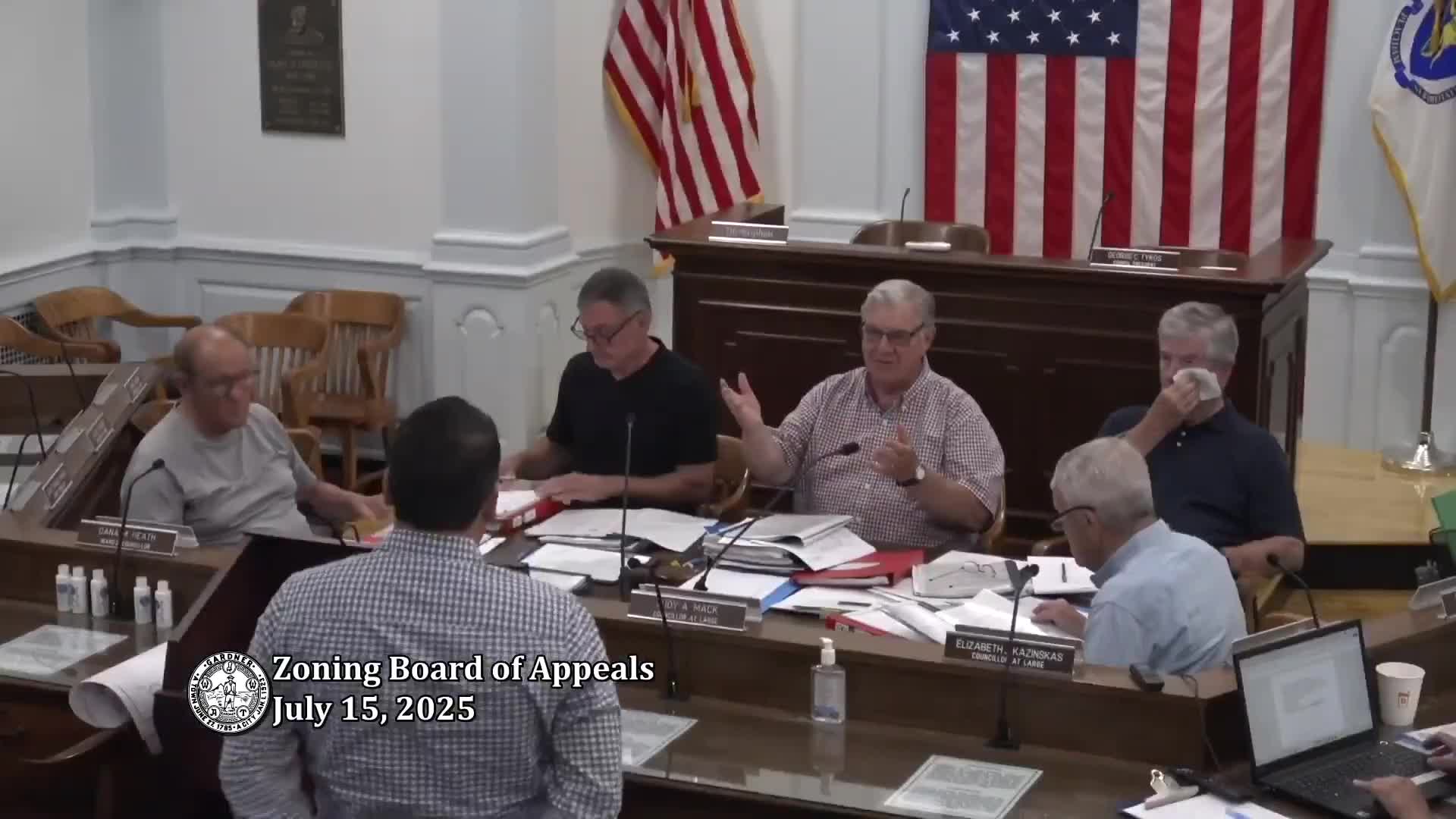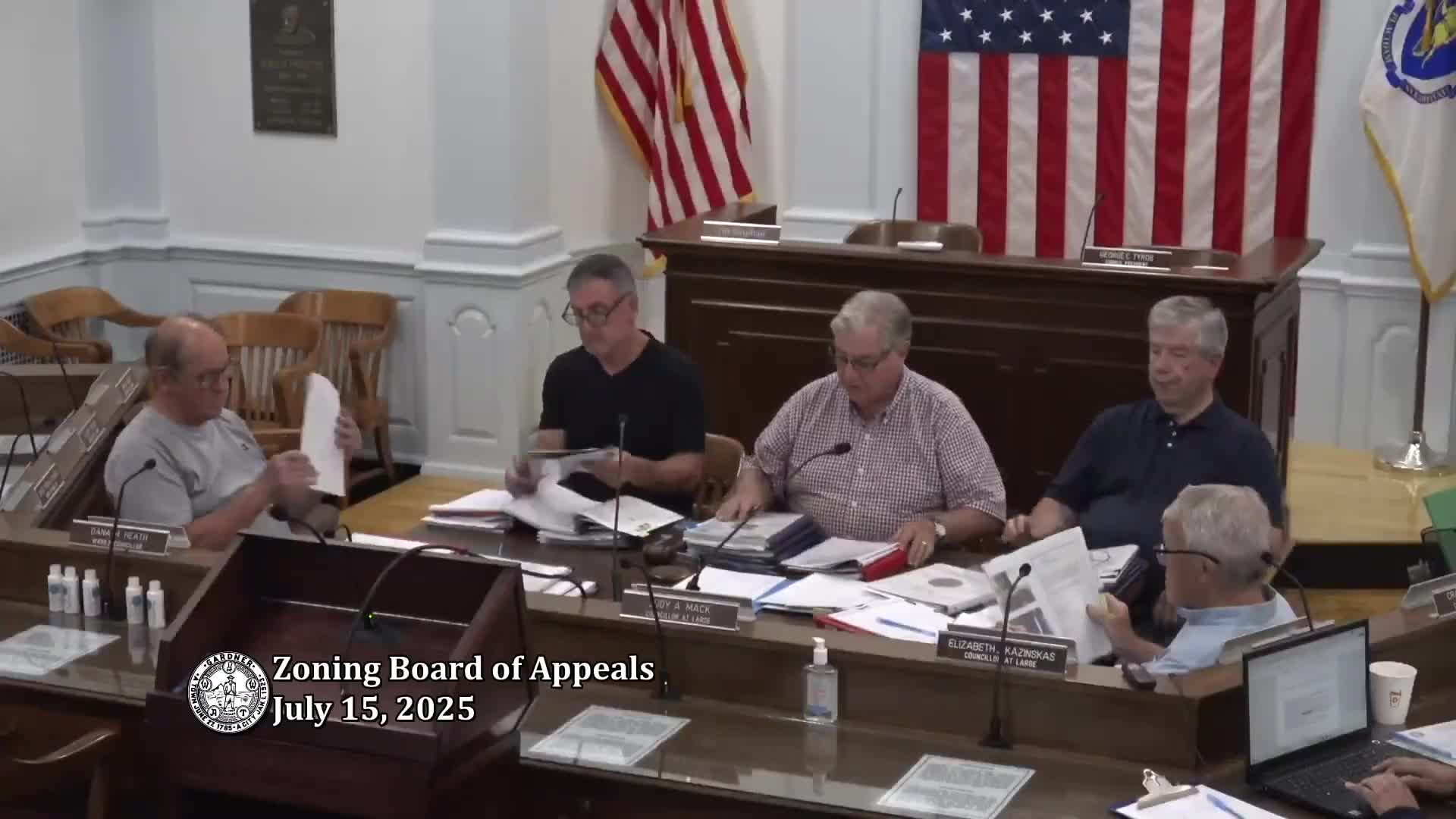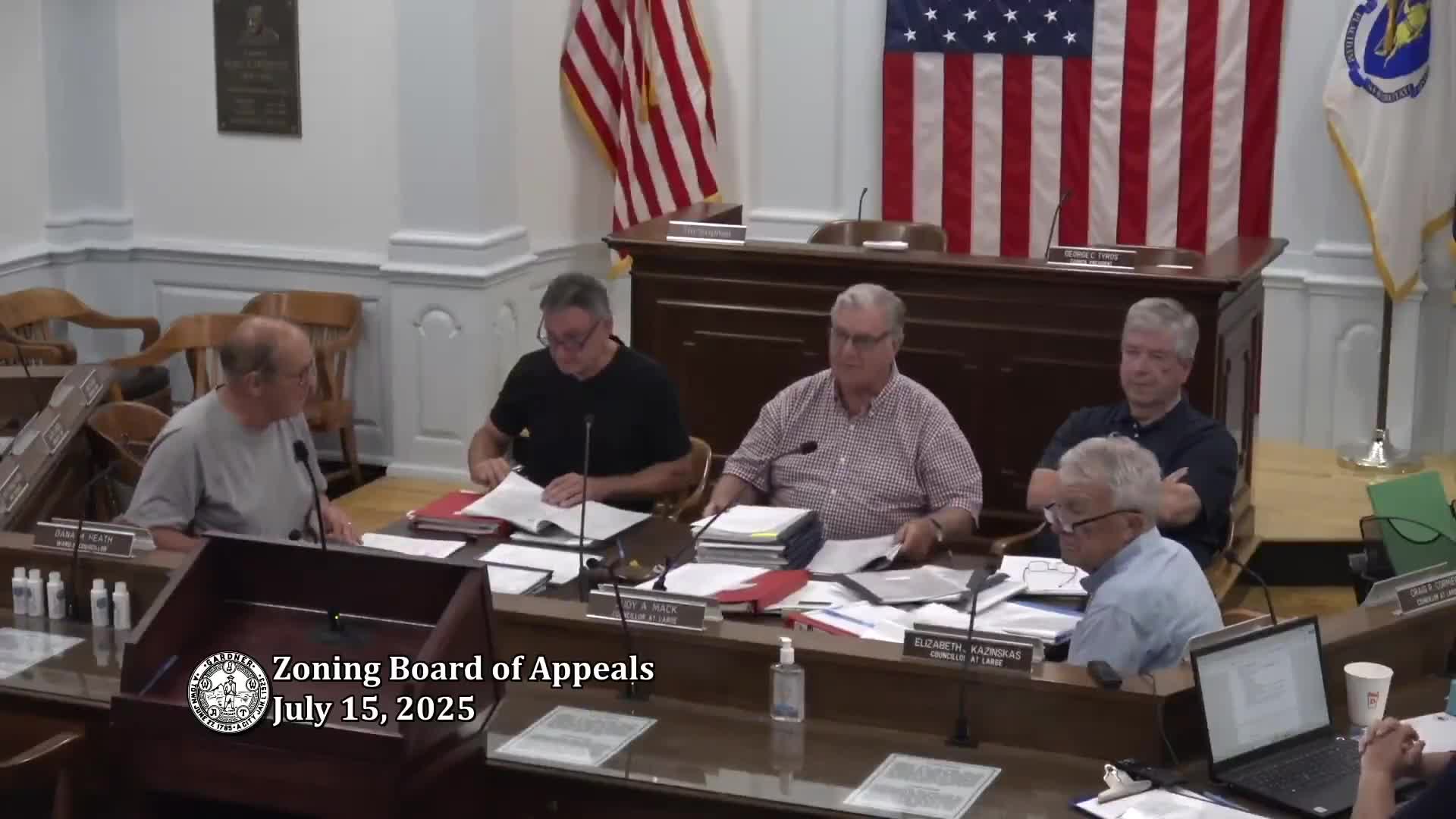Article not found
This article is no longer available. But don't worry—we've gathered other articles that discuss the same topic.

ZBA approves conversion of former Prospect Street school at 75 East Broadway into 23 apartments with conditions

Applicant seeks to modify special permit at 163–165 Pine Street, asks board to accept as‑built parking and drop one unit

