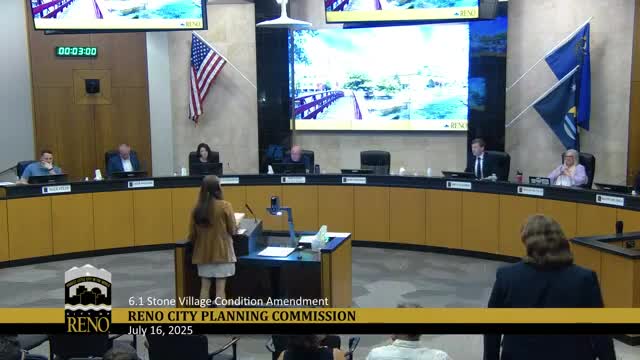Article not found
This article is no longer available. But don't worry—we've gathered other articles that discuss the same topic.
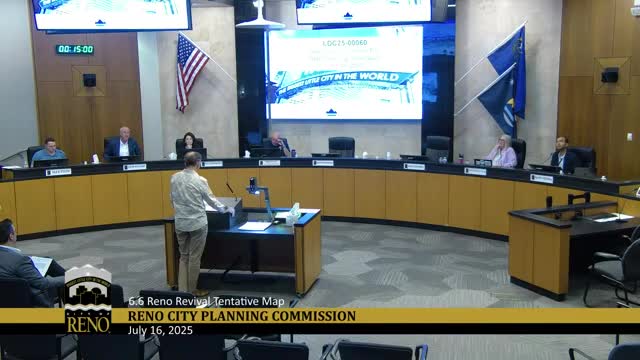
Commission approves tentative map to subdivide former Harrah's site into 33 commercial and condominium parcels
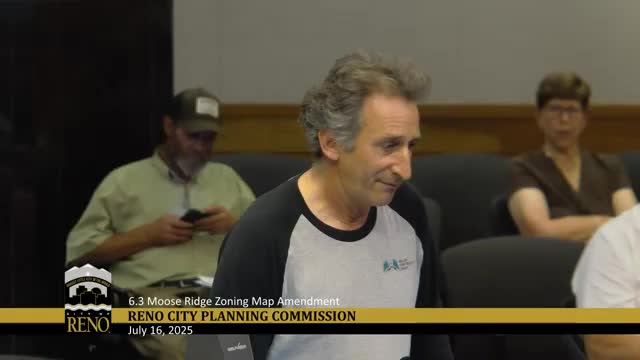
Commission approves major site-plan review for South Meadows Parkway extension grading
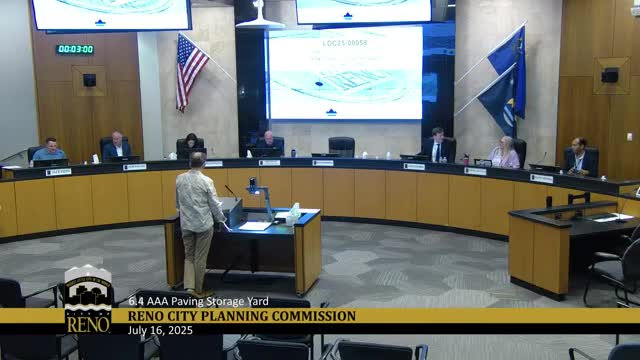
Commission approves AAA Paving storage yard conditional use permit
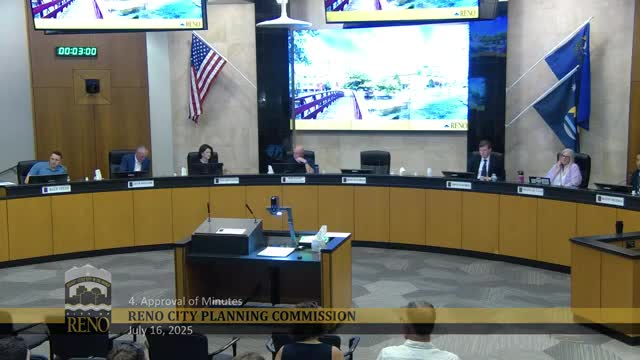
Commission re-elects David Jockman as chair and selects Jacob Williams as vice chair in 4–3 votes
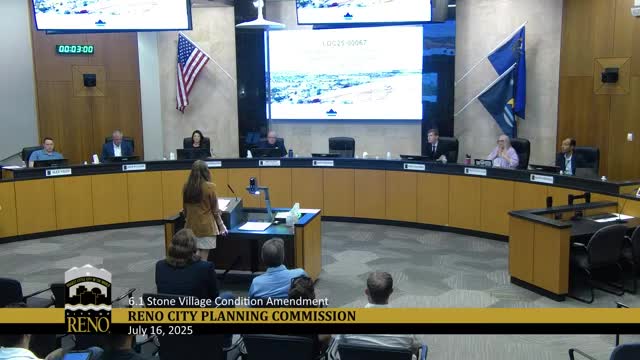
Planning commission continues Moose Ridge zoning map amendment after intense public comment and asks for slope analysis
