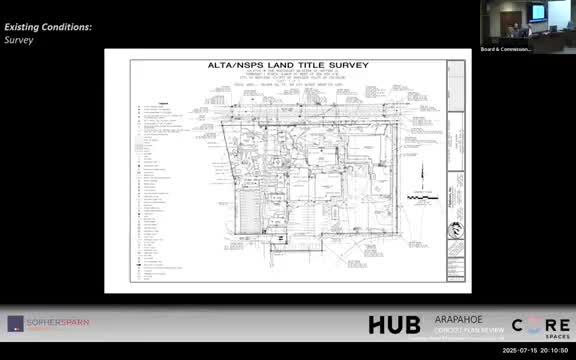Design Team Proposes Emergency Vehicle Access Changes for Arapahoe Development Project
July 19, 2025 | Boulder, Boulder County, Colorado
Thanks to Scribe from Workplace AI , all articles about Colorado are free for you to enjoy throughout 2025!

This article was created by AI using a video recording of the meeting. It summarizes the key points discussed, but for full details and context, please refer to the video of the full meeting. Link to Full Meeting
One of the primary concerns raised was the height and massing of the proposed building. Board member Mason pointed out that the structure appears quite tall, especially along the Arapahoe frontage. In response, the design team clarified that the building is designed to step down from four stories to three along Arapahoe, aiming to create a more gradual transition in height. This design choice reflects an effort to integrate the new development harmoniously into the existing neighborhood.
Another critical topic was the proposed drop-off loop off Arapahoe Avenue. Board member Claudia questioned the necessity of this feature, particularly regarding emergency access. The design team explained that the loop was intended to facilitate access for emergency vehicles and services like ride-sharing. However, they acknowledged staff concerns about excessive access points on Arapahoe. In collaboration with city staff, they proposed an alternative solution that would allow emergency vehicles to enter via a widened connection on 20 Second Street, which would require support from the University of Colorado (CU) and Naropa University.
The meeting also touched on parking policies associated with the new development. The design team confirmed that their properties typically employ an unbundled parking model, meaning parking is not included in rental agreements and must be arranged separately. This approach aligns with broader city policies aimed at reducing reliance on personal vehicles, particularly in student housing developments.
In conclusion, the Boulder City Planning Board's discussions underscored the complexities of urban development, where design, accessibility, and community needs must be carefully balanced. As the planning process continues, the board will need to address unresolved issues, particularly regarding emergency access and parking arrangements, to ensure that the new structure meets both regulatory standards and community expectations.
Converted from 7-15-25 Planning Board Meeting meeting on July 19, 2025
Link to Full Meeting
Comments
View full meeting
This article is based on a recent meeting—watch the full video and explore the complete transcript for deeper insights into the discussion.
View full meeting