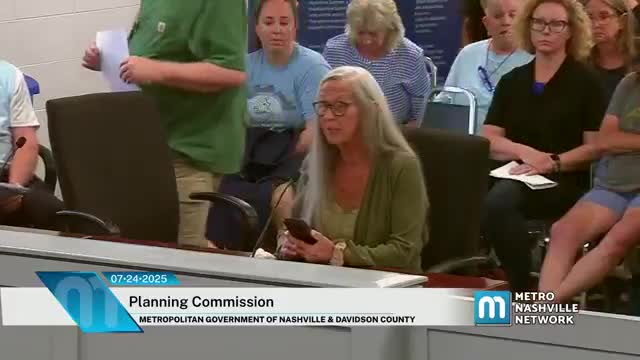Article not found
This article is no longer available. But don't worry—we've gathered other articles that discuss the same topic.
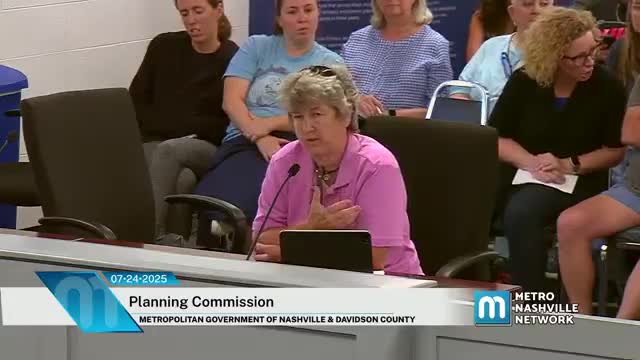
Commission approves PUD amendment to add a 48,000-sq.-ft. self-storage building at Charlotte Pike; owners and neighbors negotiated parking, lighting and repair
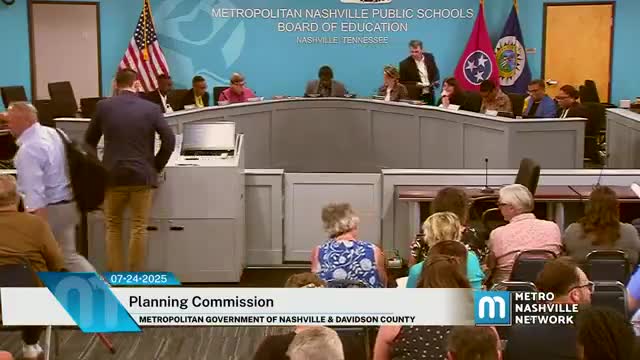
Commission approves Old Hickory Boulevard SP with conditions to preserve stone foundation and require roundabout and invasive-species removal
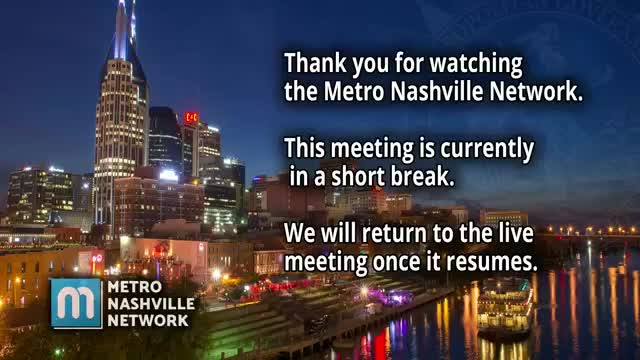
Planning commission backs modified Nations rezoning and design overlay after two years of community work
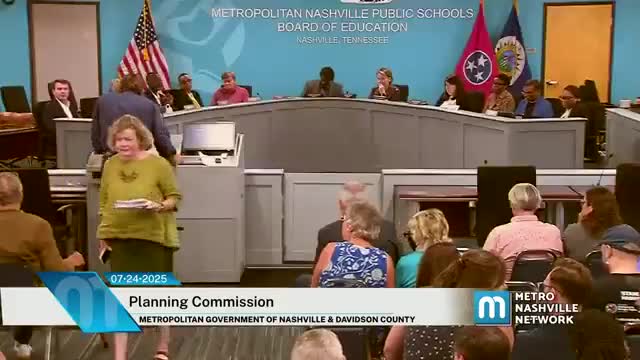
Planning commission approves Martin & Merritt mixed-use SP including hotel, apartments and retained millwork building
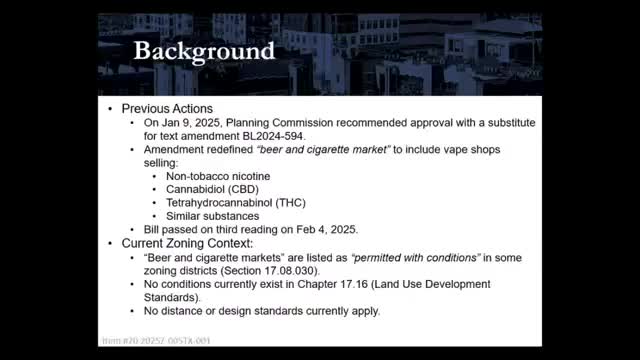
Commission opens public hearing on beer-and-cigarette market text amendment, preserves spacing rule but votes to defer formal action one meeting
