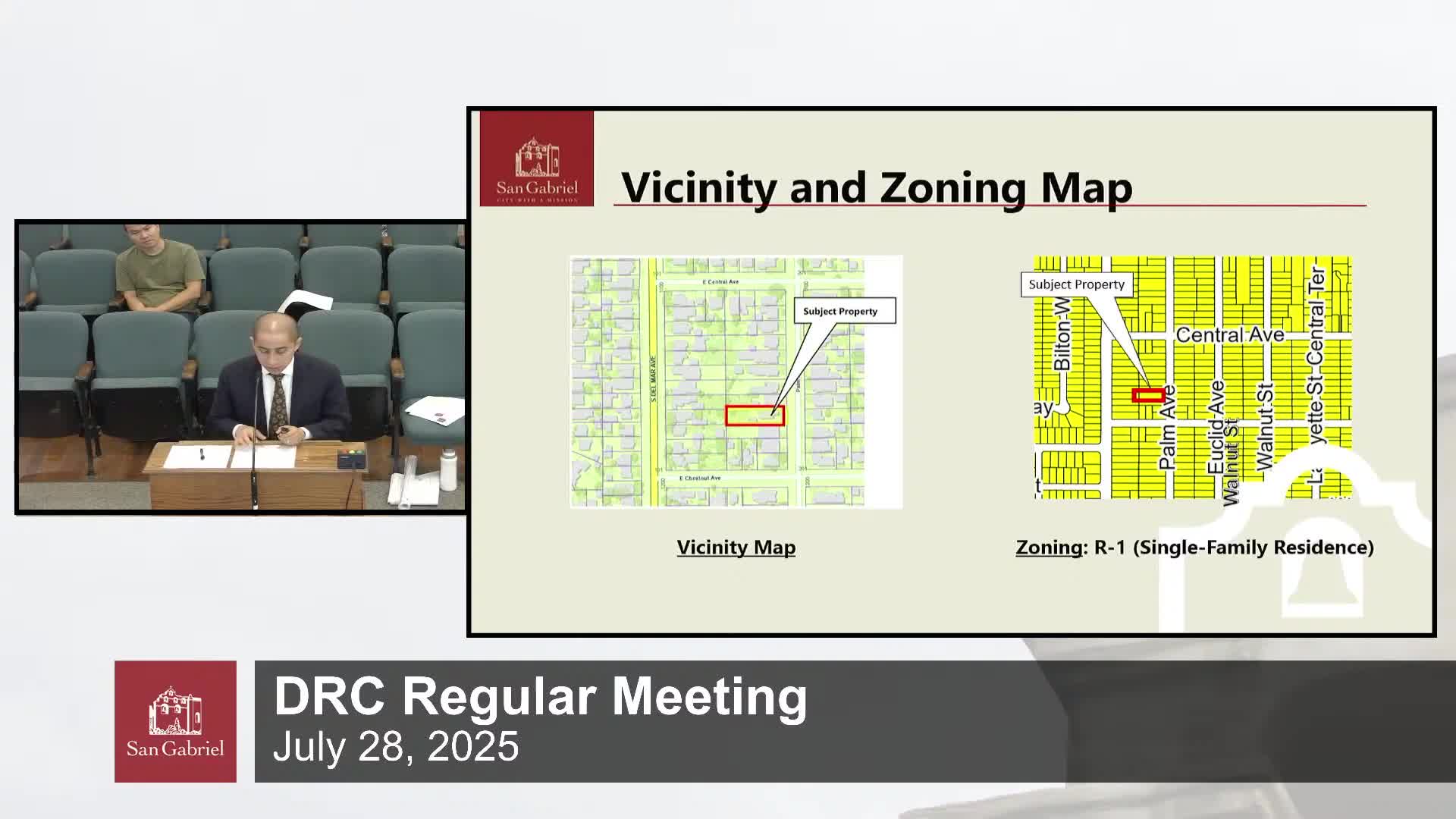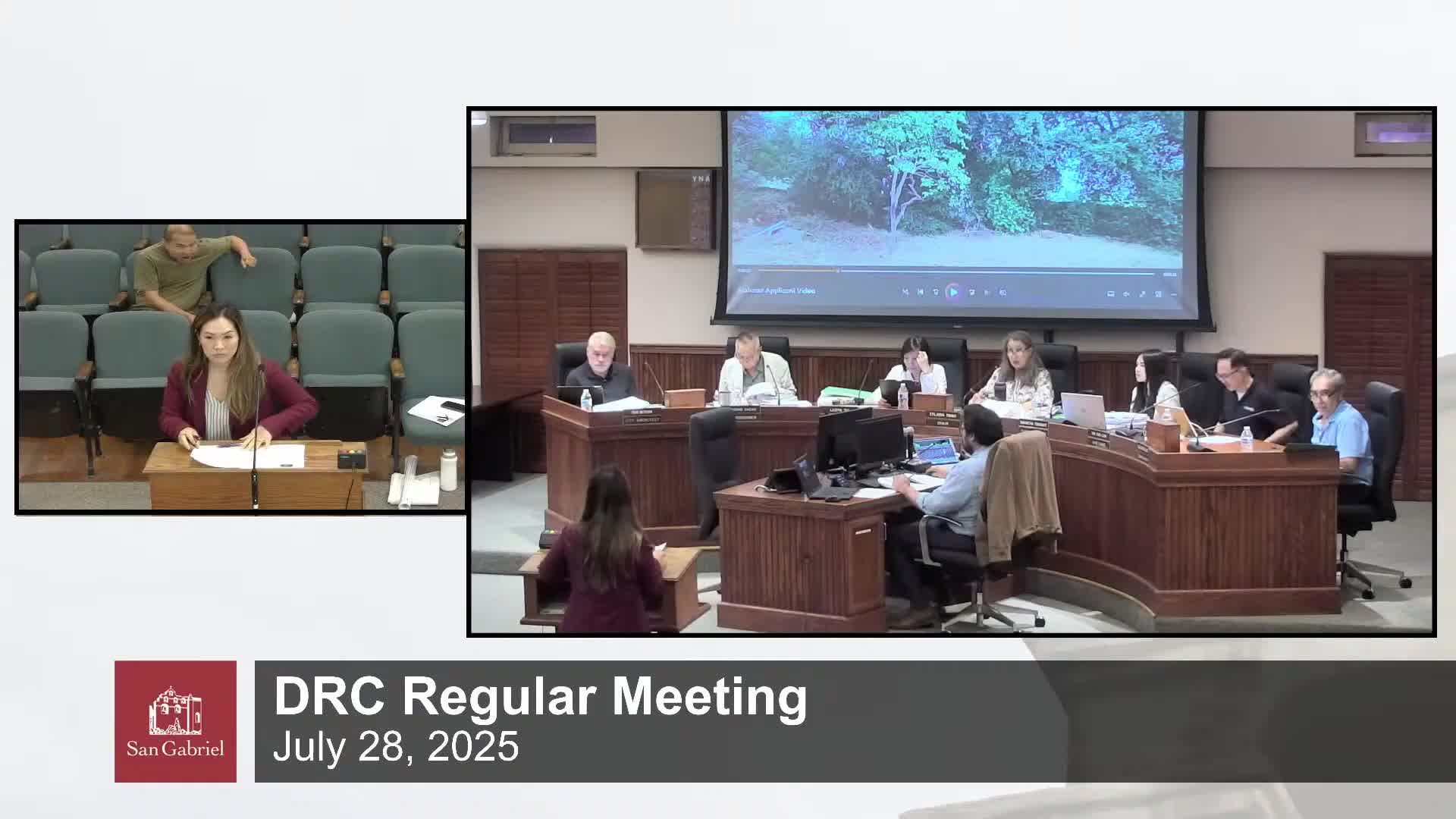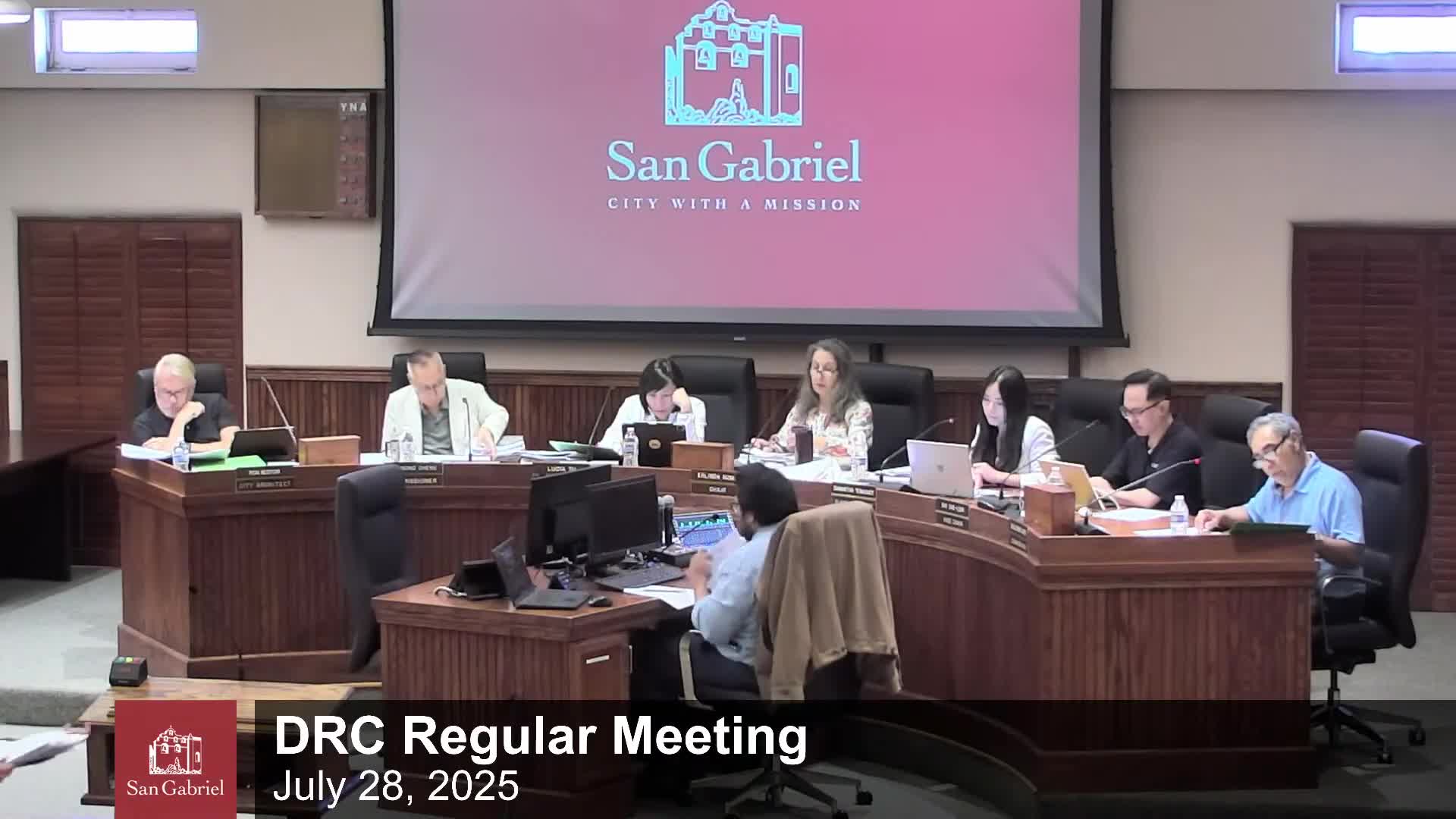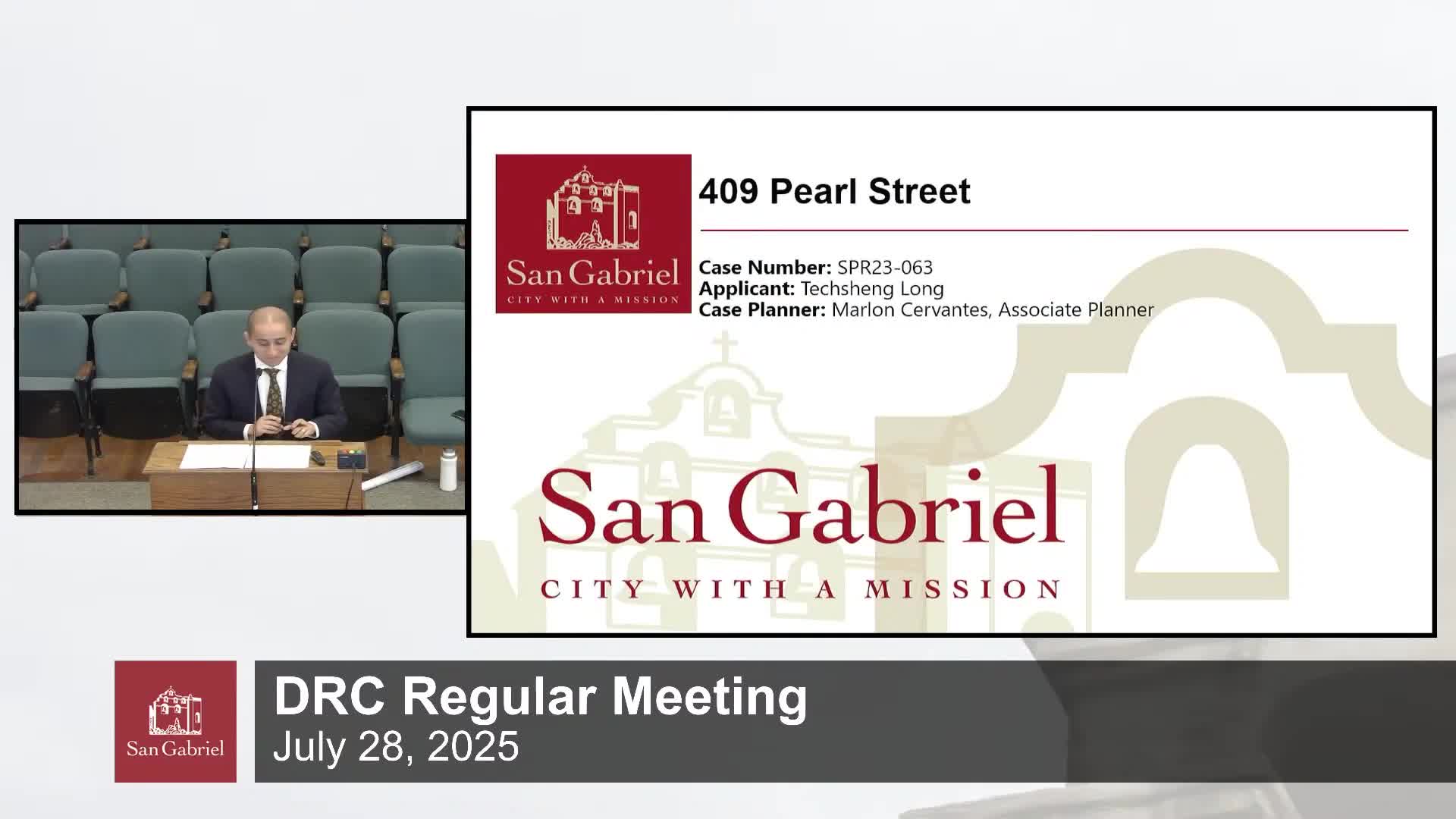Article not found
This article is no longer available. But don't worry—we've gathered other articles that discuss the same topic.

Design Review Commission continues 1133 S. Palm proposal, requests clearer materials and simplified front elevation

Commission approves revised five‑unit development at 1522 Stevens with design and landscaping conditions

Design Review Commission continues 514 N. Alamar site plan, asks for on-site arborist and materials board

