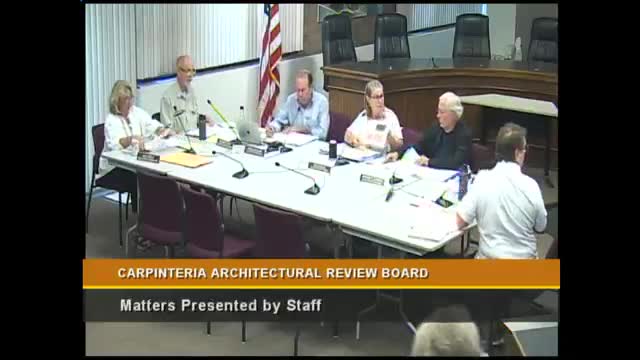Article not found
This article is no longer available. But don't worry—we've gathered other articles that discuss the same topic.
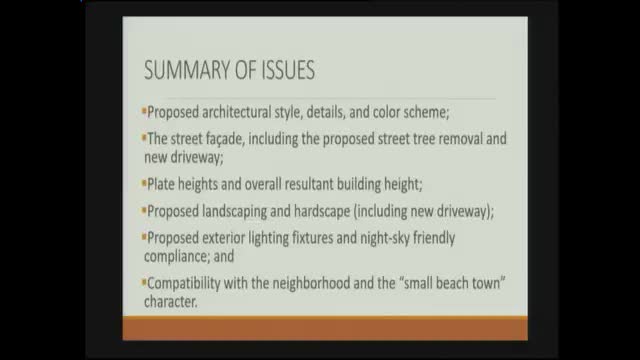
Board grants preliminary approval to large Maple Avenue remodel, requests broader parcel clarity and landscaping revisions
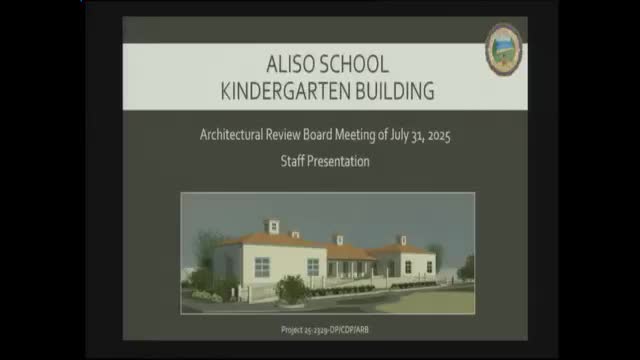
Board grants preliminary approval to Aliso Elementary kindergarten building, flags design and flood‑protection details
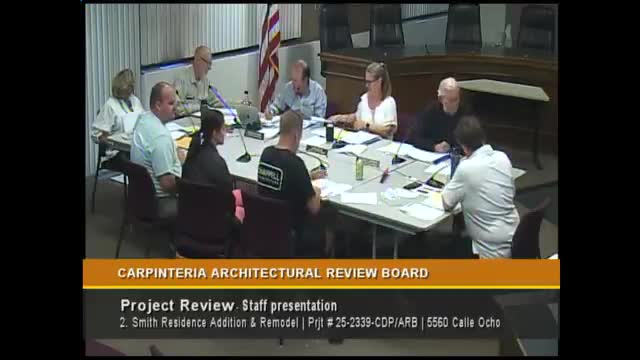
Board gives preliminary approval to Smith residence addition on Calle Ocho with landscaping and detail follow‑ups
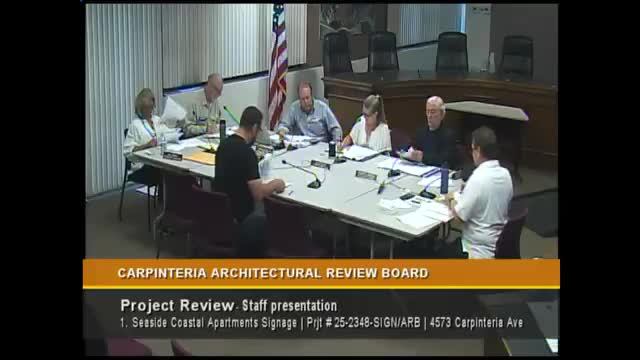
Architectural board approves rebranded sign for Seaside Coastal (former Linda Apartments) at 4573 Carpinteria Ave
