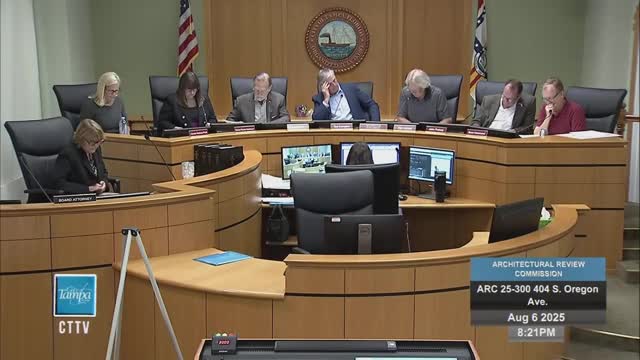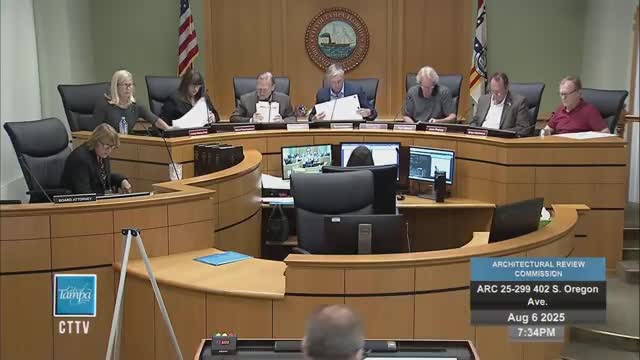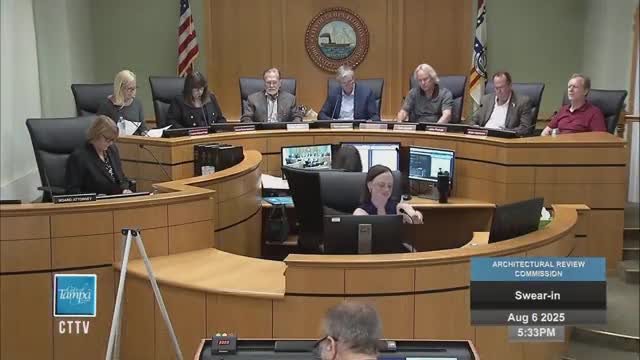Article not found
This article is no longer available. But don't worry—we've gathered other articles that discuss the same topic.

ARC continues review of large second‑story addition at 1902 W. Chaton after staff flags massing inconsistency with Hyde Park guidelines

ARC grants certificate for new house at 404 S. Oregon in Hyde Park, with conditions on plan details

ARC approves addition to contributing Hyde Park house after staff finds plans consistent with PD and design guidelines

