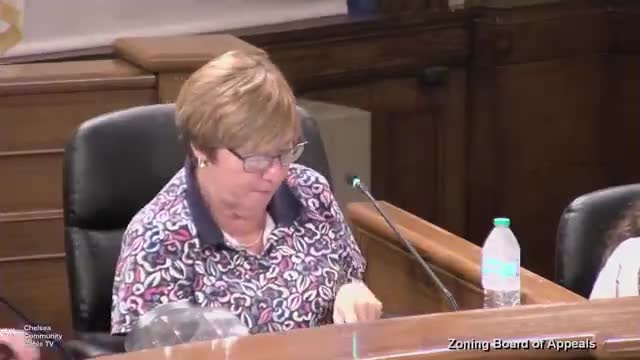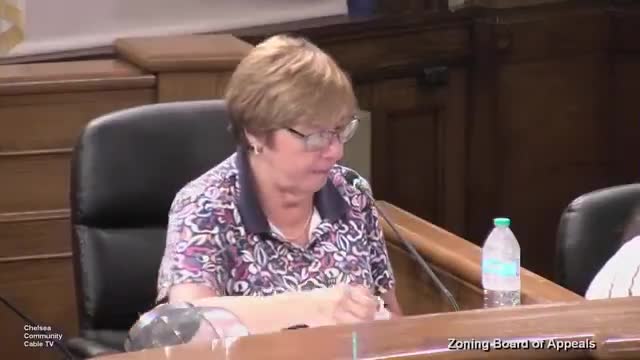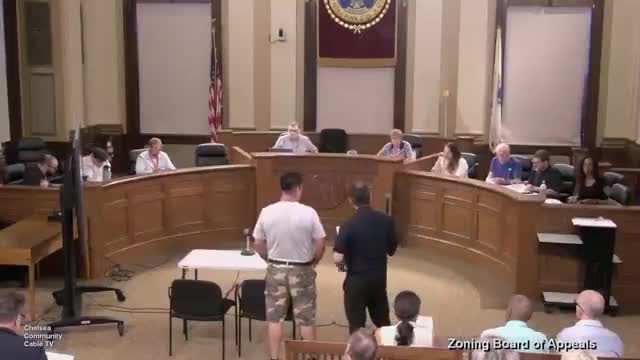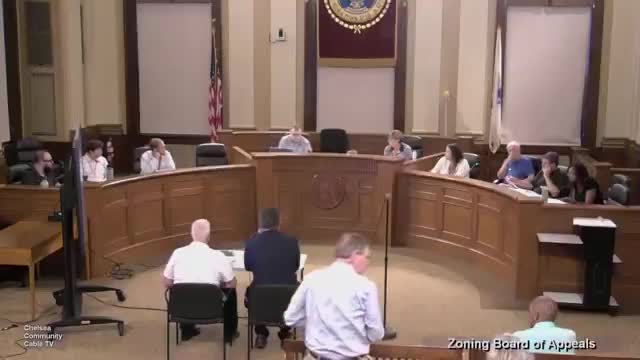Article not found
This article is no longer available. But don't worry—we've gathered other articles that discuss the same topic.

Zoning board opens public hearing for Felipe's Driving School at 471 Eastern Ave; no decision — goes to Planning Board

Board approves special permit for front-yard parking at 157 Congress Ave with landscaping and department sign-off

Zoning board approves special permit for driveway at 24 Lewis Street with conditions

