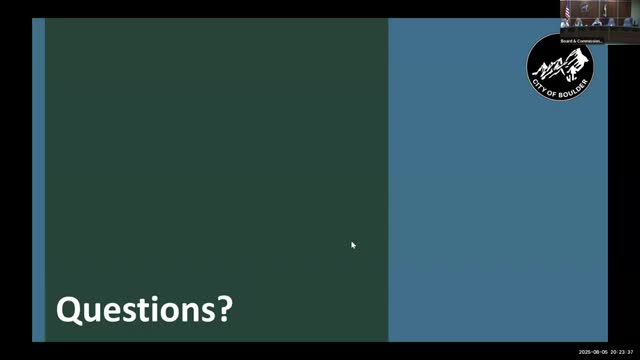Developer Requests Height Modifications for ADUs Amid Site Drainage Challenges
August 14, 2025 | Boulder, Boulder County, Colorado
Thanks to Scribe from Workplace AI , all articles about Colorado are free for you to enjoy throughout 2025!

This article was created by AI using a video recording of the meeting. It summarizes the key points discussed, but for full details and context, please refer to the video of the full meeting. Link to Full Meeting
The board addressed concerns regarding the requested height modifications, which included an increase from the previously approved heights of 30 to 35 feet for cottage homes and up to 40 feet for larger buildings. The applicant clarified that the additional height request was primarily to accommodate 2 to 3 feet of fill necessary for proper drainage to a proposed detention pond. This elevation adjustment was deemed essential to meet engineering standards and community concerns about drainage impacts on surrounding neighborhoods.
Board members raised questions about the implications of these height increases, particularly regarding the livability of accessory dwelling units (ADUs). The applicant explained that the proposed height adjustments would allow for more usable floor space in the ADUs, which would otherwise be compromised by lower roof pitches. The board acknowledged that while the height modifications do not directly provide additional public benefits, they facilitate the construction of more housing units at varied price points, contributing to overall housing diversity in the area.
The discussion also touched on the design guidelines, specifically the elimination of the requirement for blown fiberglass insulation in ADUs. The applicant noted that while this material is recognized for its insulation properties, compliance with the residential energy code would still be mandatory, allowing for flexibility in construction materials.
As the meeting progressed, the applicant presented detailed plans and diagrams illustrating the site layout, drainage solutions, and proposed architectural styles. The board expressed appreciation for the clarity of the presentation and the thoroughness of the applicant's responses to their inquiries.
In conclusion, the Planning Board's discussions highlighted the balance between accommodating necessary height modifications for practical construction needs and maintaining community standards for building aesthetics and livability. The board will continue to evaluate the project as it moves forward in the permitting process, with an emphasis on ensuring that the development aligns with Boulder City's housing goals and community benefits.
Converted from 8-5-25 Planning Board Meeting meeting on August 14, 2025
Link to Full Meeting
Comments
View full meeting
This article is based on a recent meeting—watch the full video and explore the complete transcript for deeper insights into the discussion.
View full meeting
