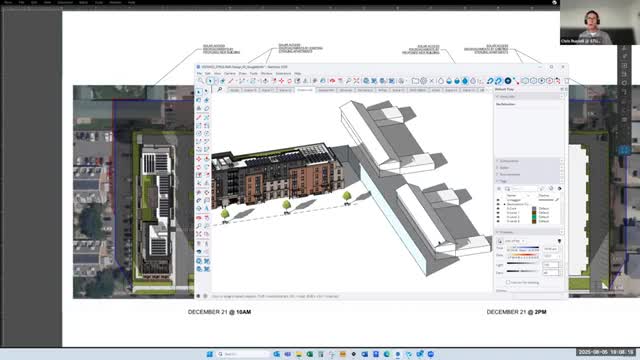Boulder Board Questions Developers on High Heat Area and Open Space Usage
August 14, 2025 | Boulder, Boulder County, Colorado
Thanks to Scribe from Workplace AI , all articles about Colorado are free for you to enjoy throughout 2025!

This article was created by AI using a video recording of the meeting. It summarizes the key points discussed, but for full details and context, please refer to the video of the full meeting. Link to Full Meeting
During the meeting, board members engaged with the project representatives about the specifics of the building's design, particularly the distribution of bedrooms and bathrooms. Questions arose regarding a chart in the proposed plans that indicated no bedrooms on the fifth floor, which was clarified to show that there would actually be four bedrooms connected by an internal stairway.
Environmental concerns were also a significant topic, especially regarding the project's location in a high heat area. Board members inquired about landscaping strategies to mitigate heat effects, with the project team committing to include trees and shrubs along the building's perimeter and considering a vegetative roof to help reduce the heat island effect.
The usability of open space was another point of discussion. While the design includes a strip of green space along the west side, it was noted that this area would primarily serve as passive space without immediate plans for seating or active use. The board emphasized the importance of ensuring that open spaces are not only visually appealing but also functional for community use.
Additionally, the board questioned the need for a height modification for the project. Members sought clarity on how many dwelling units and bedrooms could be achieved without this modification and the potential benefits in terms of affordable housing. However, the project representatives did not have specific calculations available during the meeting.
Overall, the discussions highlighted the board's commitment to balancing development needs with environmental sustainability and community accessibility. The next steps will involve further review of the project details, particularly regarding open space usability and the implications of the height modification request.
Converted from 8-5-25 Planning Board Meeting meeting on August 14, 2025
Link to Full Meeting
Comments
View full meeting
This article is based on a recent meeting—watch the full video and explore the complete transcript for deeper insights into the discussion.
View full meeting
