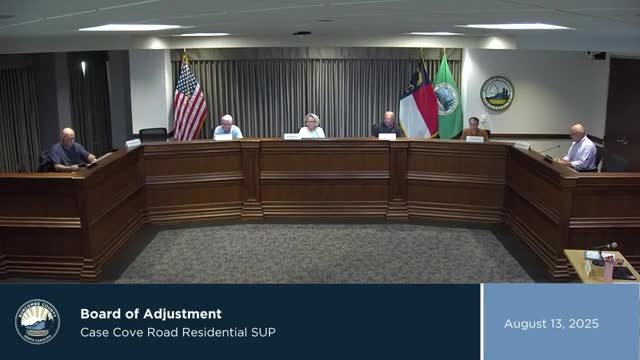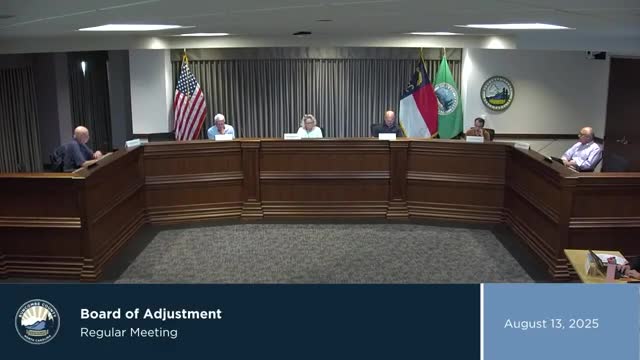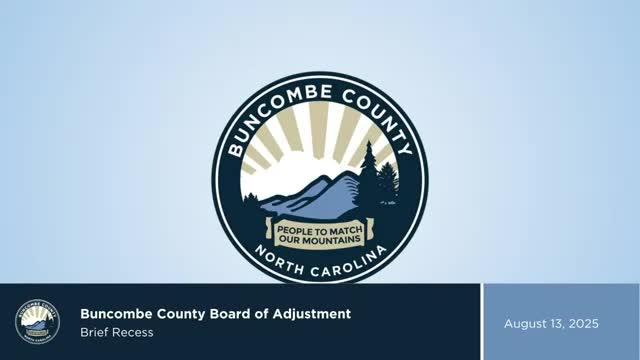Article not found
This article is no longer available. But don't worry—we've gathered other articles that discuss the same topic.

Board approves 35-unit Case Cove residential planned unit development with stormwater and legal compliance conditions

Board approves 159-unit Mountain Housing Opportunities development with 45-year affordability and transit access conditions

