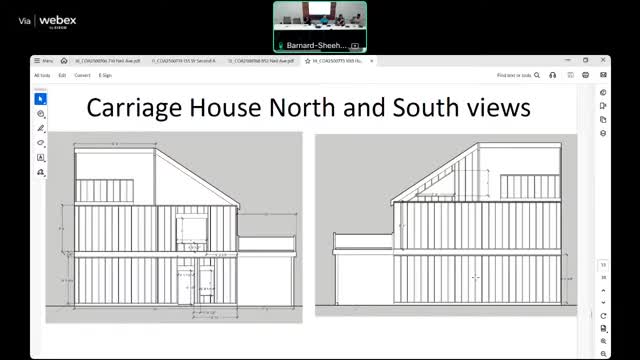Zoning Panel Supports Carriage House Concept for Local Property Development
August 14, 2025 | Columbus City Council, Columbus, Franklin County, Ohio
Thanks to https://workplace-ai.com/ , all articles about Ohio are free for you to enjoy throughout 2025!

This article was created by AI using a video recording of the meeting. It summarizes the key points discussed, but for full details and context, please refer to the video of the full meeting. Link to Full Meeting
Commission members expressed concerns about the size and design of the proposed garage, noting that its current rectangular shape lacks features that would integrate it better with the surrounding homes. Suggestions were made to explore alternative designs that could enhance compatibility, such as incorporating elements that reflect the style of the primary building on the property.
The conversation also touched on the potential for creating a carriage house, which could serve as an additional dwelling unit. This idea was met with support, as it aligns with historical practices in the neighborhood where similar structures exist. However, the commission emphasized the need for careful consideration of zoning regulations and site coverage to ensure that any new construction does not overwhelm the property.
As the meeting concluded, members agreed to further explore design options that would maintain the aesthetic integrity of Victorian Village while accommodating the needs of property owners. The commission's commitment to balancing development with community character reflects a broader goal of preserving the unique charm of the neighborhood for current and future residents.
Converted from Special Meeting: Victorian Village Commission (08/13/25) meeting on August 14, 2025
Link to Full Meeting
Comments
View full meeting
This article is based on a recent meeting—watch the full video and explore the complete transcript for deeper insights into the discussion.
View full meeting
