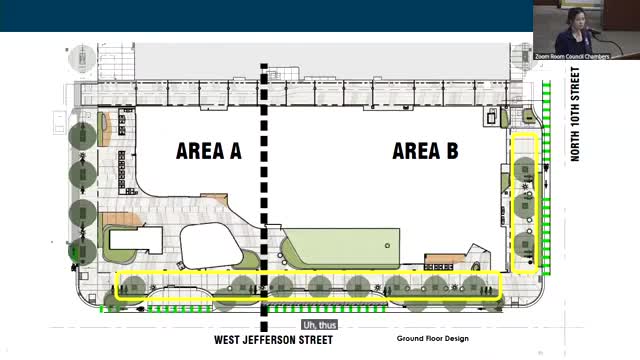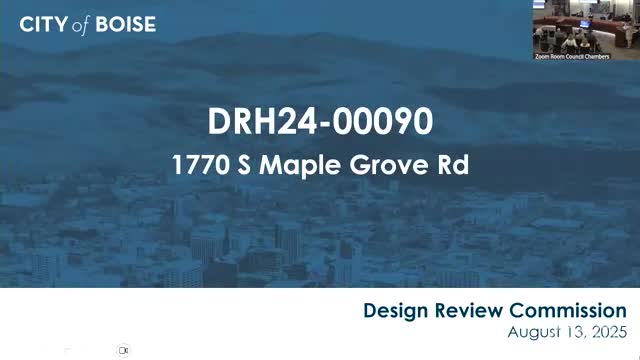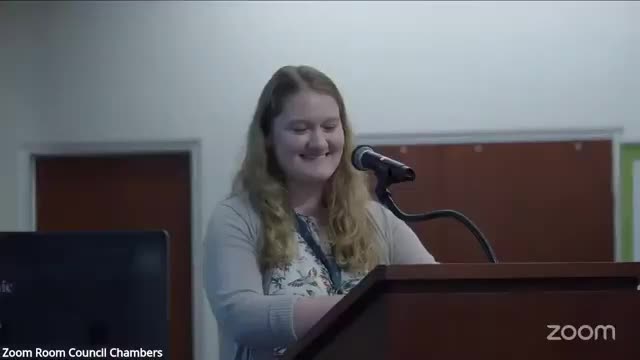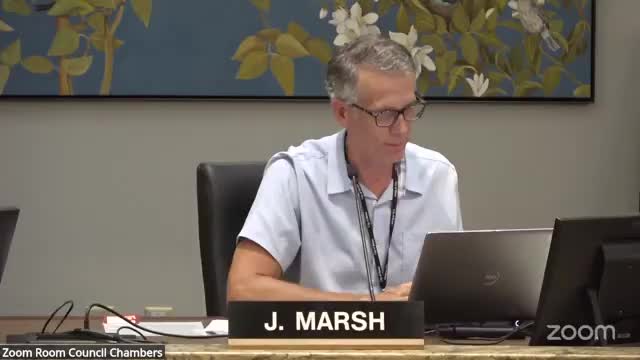Article not found
This article is no longer available. But don't worry—we've gathered other articles that discuss the same topic.

Commission approves CCDC’s Jefferson Street public parking garage with enhanced public realm and exceptions for paving and tree grate standards

Commission approves 162‑unit Maple Grove apartment project with neighborhood buffering and Mohican connection

Commission approves revised Farm Bureau office with conditions; Sixth Street access under administrative review

