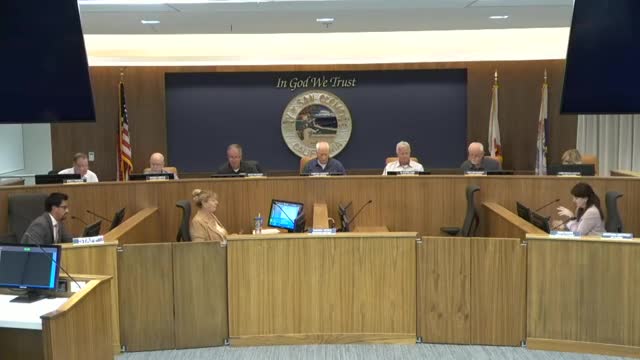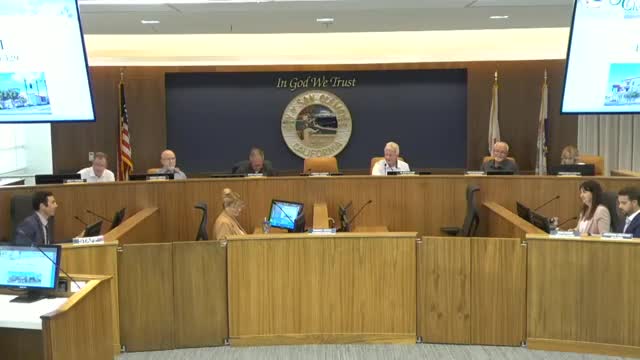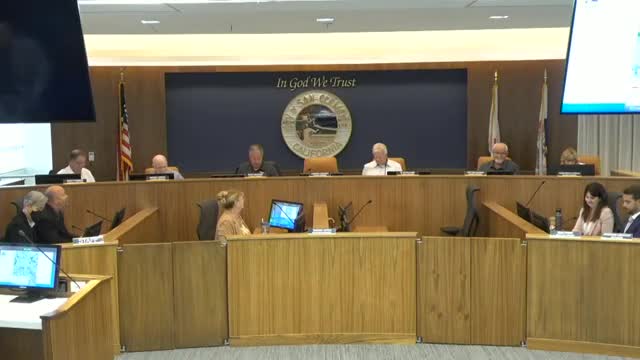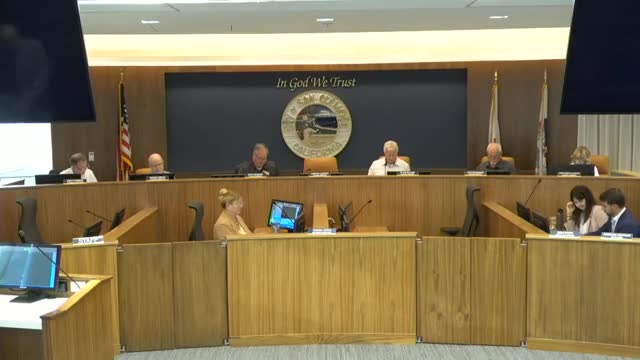Article not found
This article is no longer available. But don't worry—we've gathered other articles that discuss the same topic.

Planning Commission recommends approval of Luminar Business Park; council to review tentative tract map and permits

Planning Commission approves recommendation for Hansen Hotel at 1801 N. El Camino Real

Commission denies red‑curb request at Calle De So To/Calle Niña after neighborhood opposition

