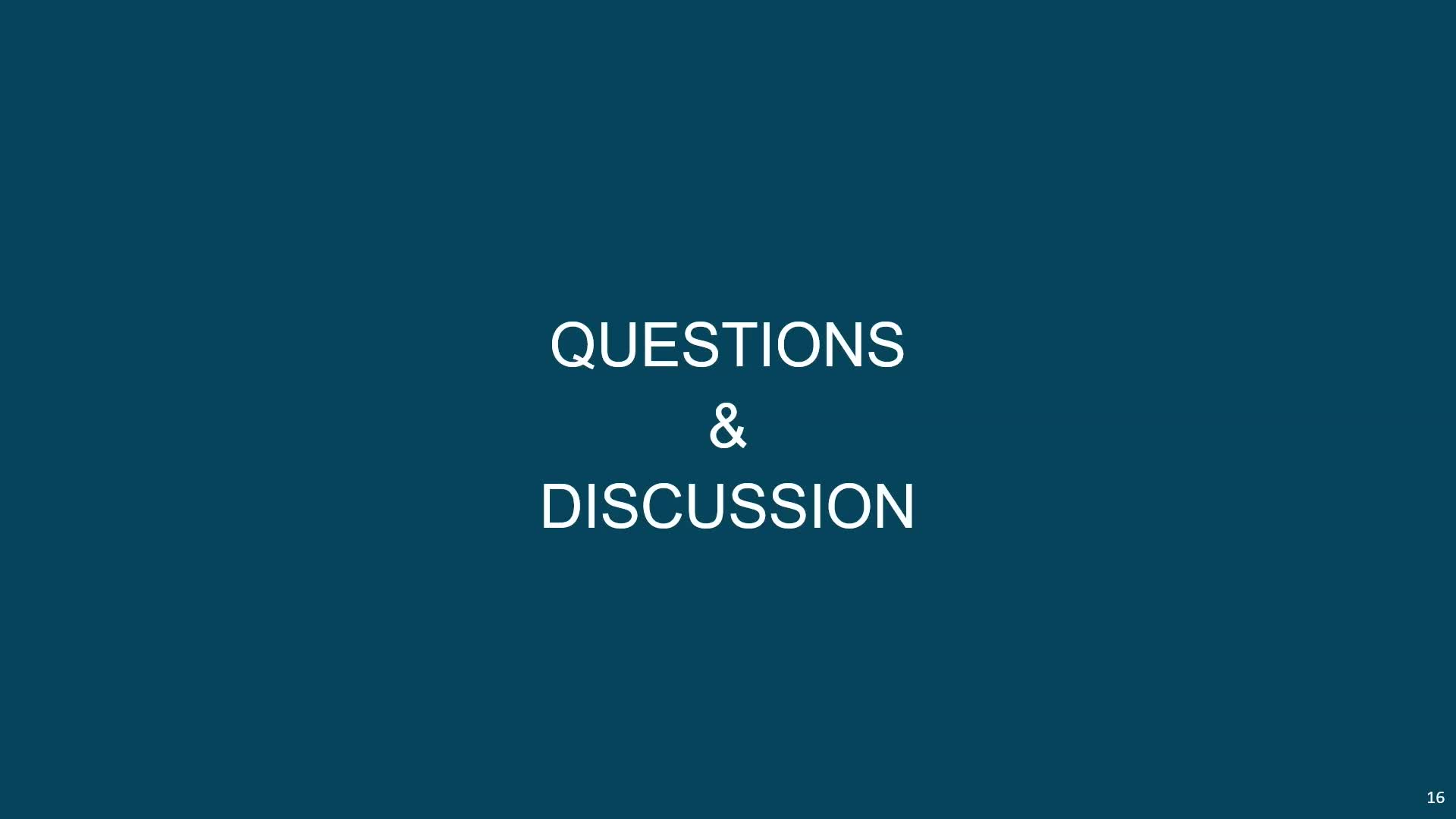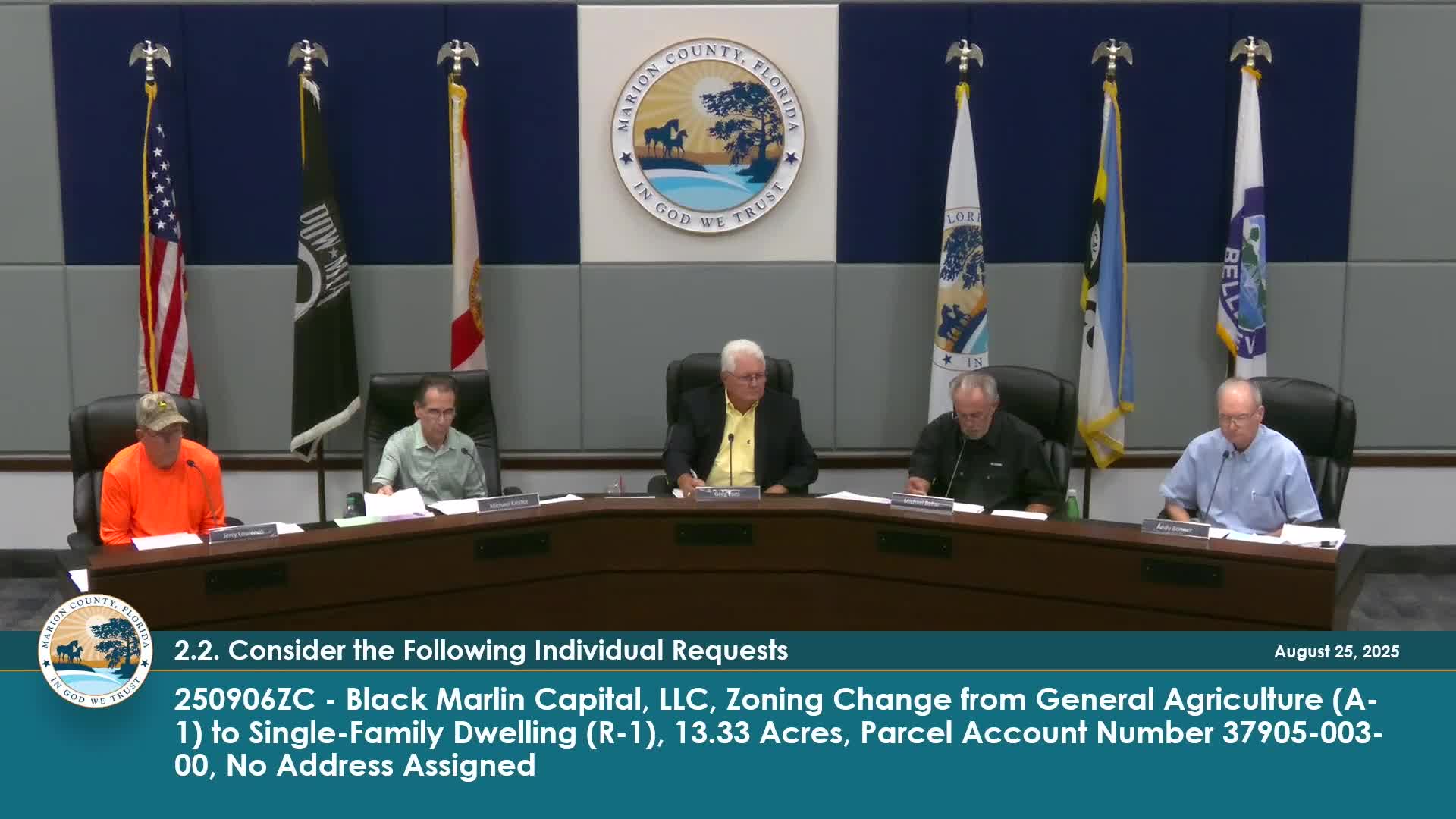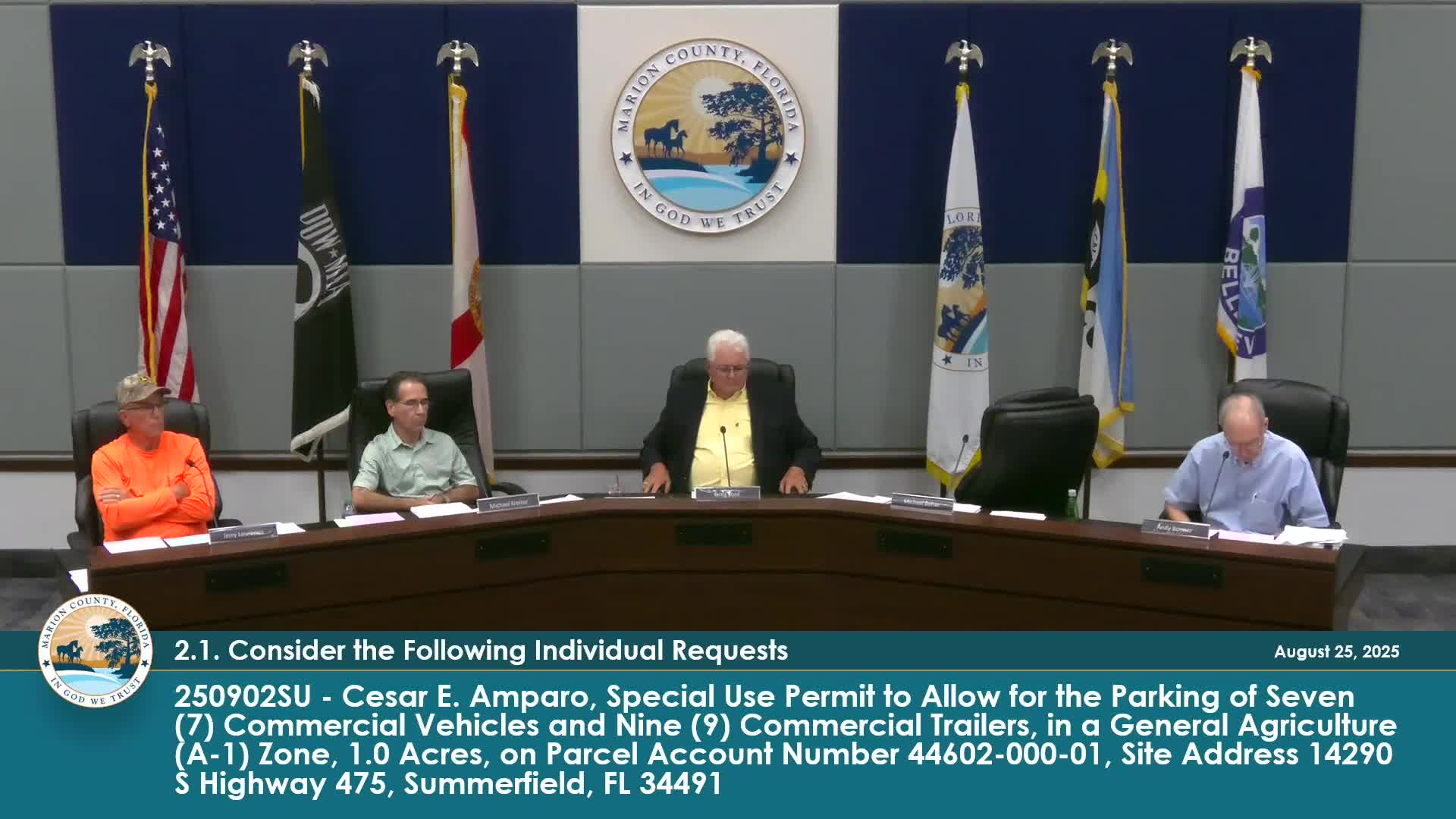Article not found
This article is no longer available. But don't worry—we've gathered other articles that discuss the same topic.

Planning commission backs Homestead Villas PUD expansion, sends land‑use change to county commissioners

Commission recommends denial of Bellevue rezoning over access and school capacity concerns

