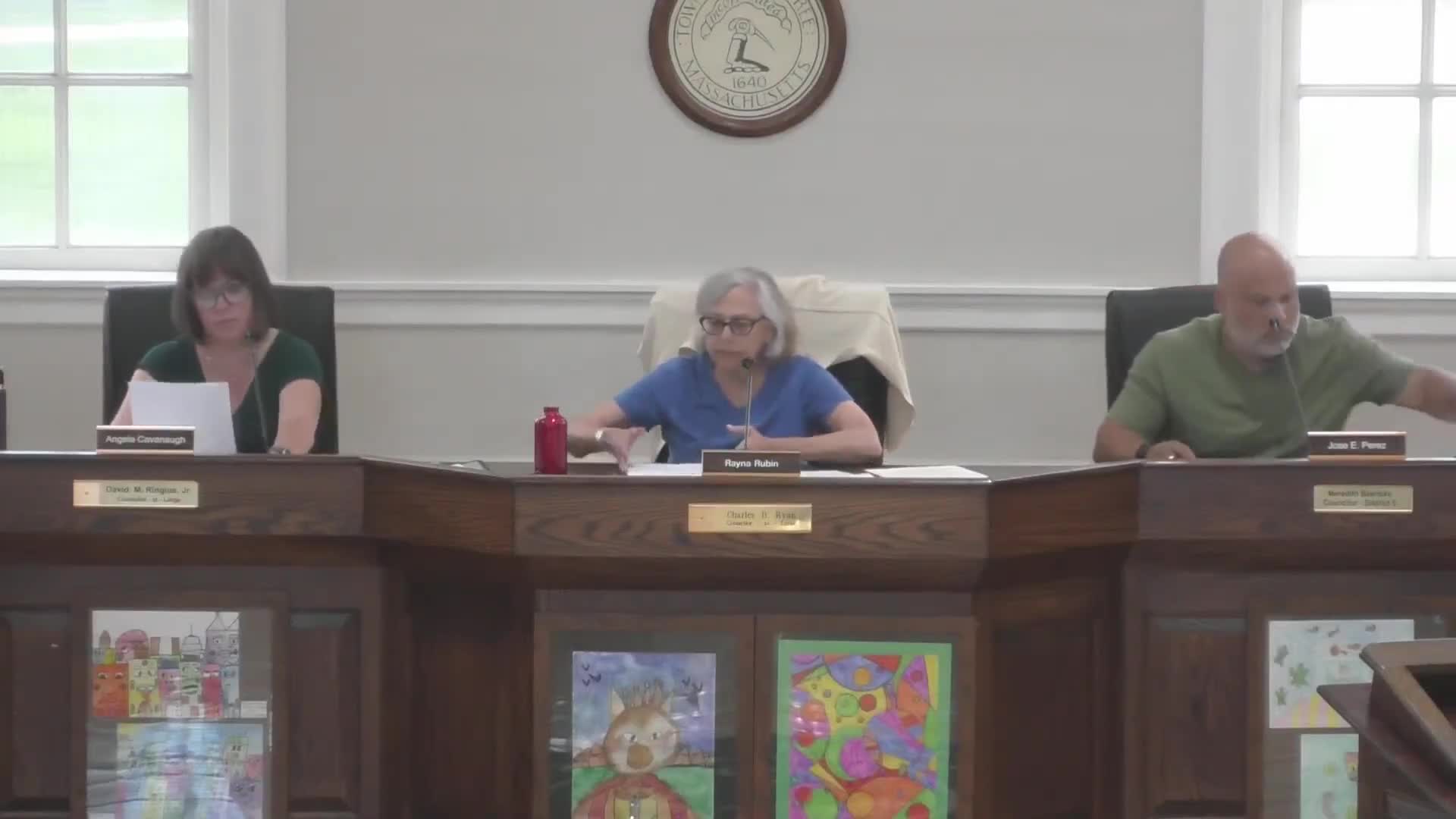Article not found
This article is no longer available. But don't worry—we've gathered other articles that discuss the same topic.
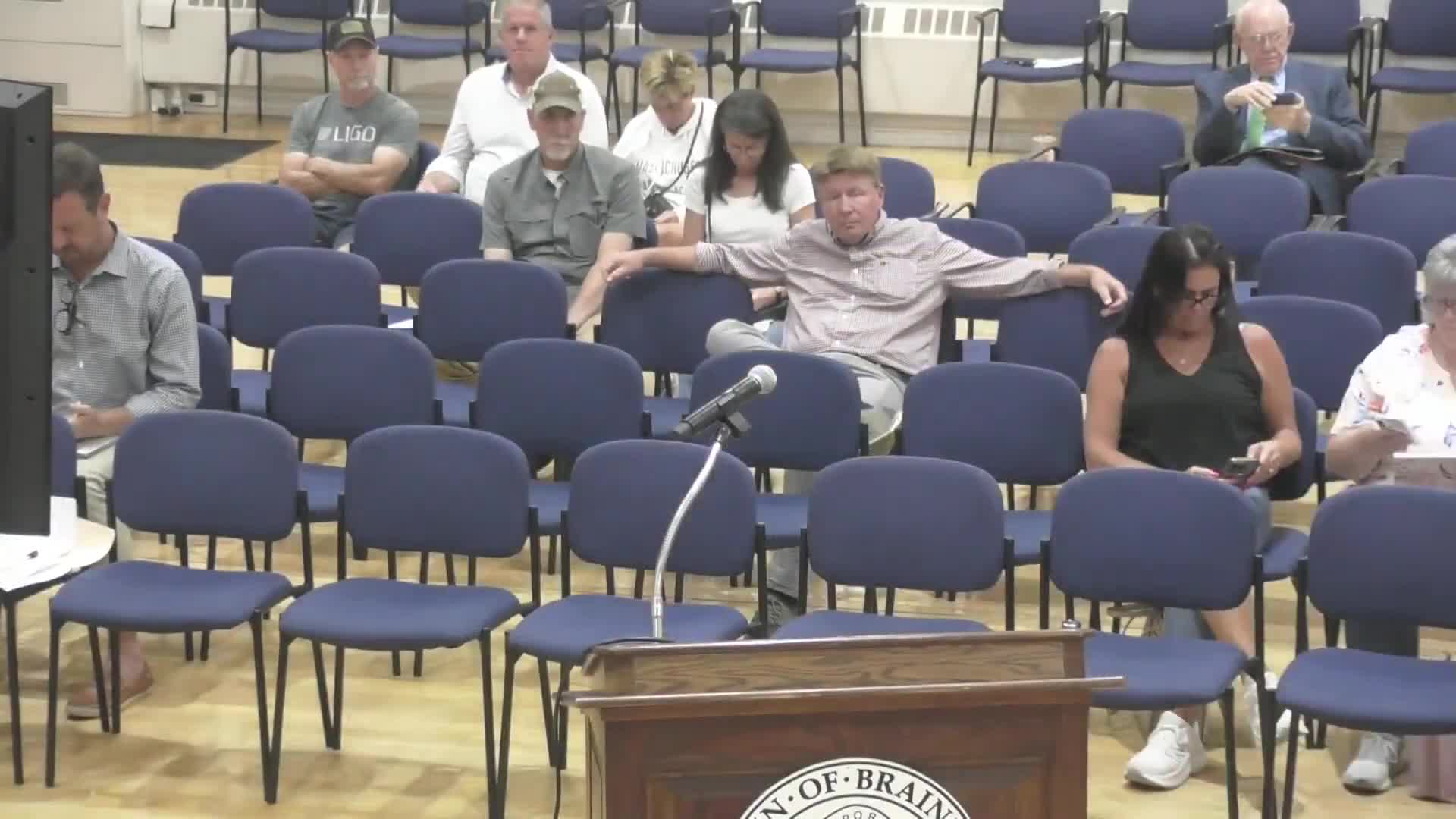
Developer withdraws large Washington Street proposal after public opposition, will file again
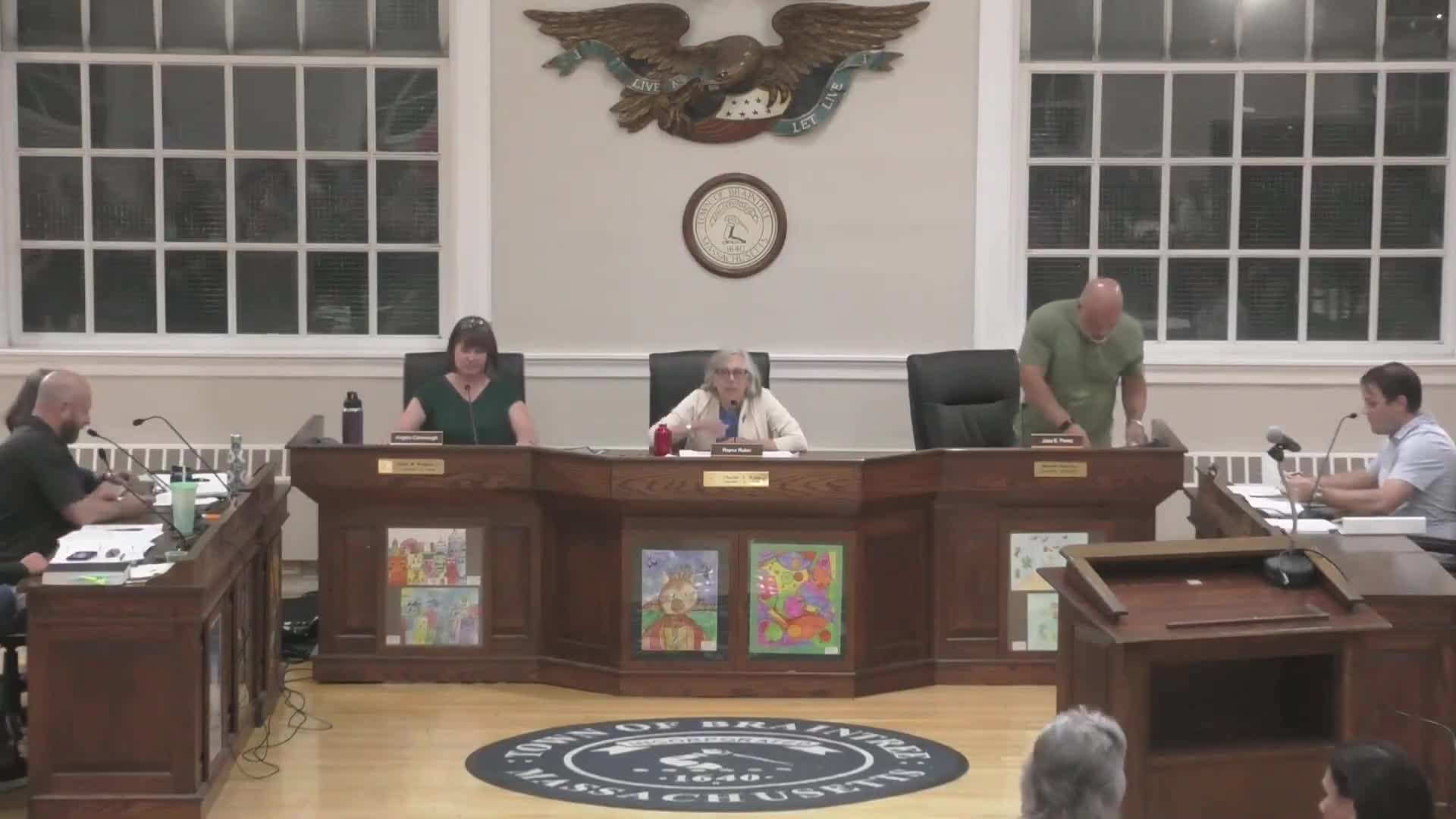
ZBA approves rear deck at Beechwood Road with screening condition
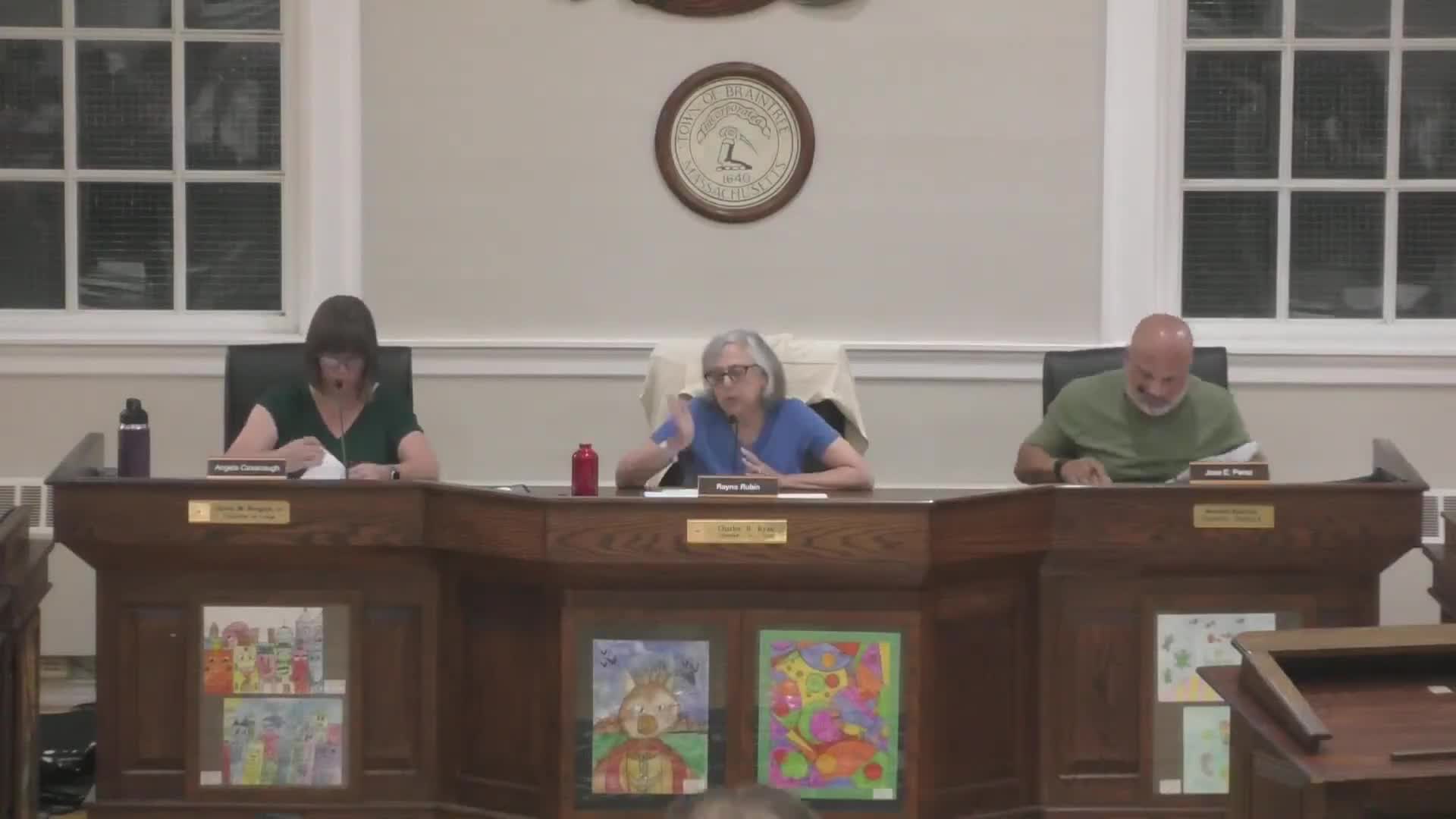
ZBA approves second-story addition and porch for Wood Edge Circle home
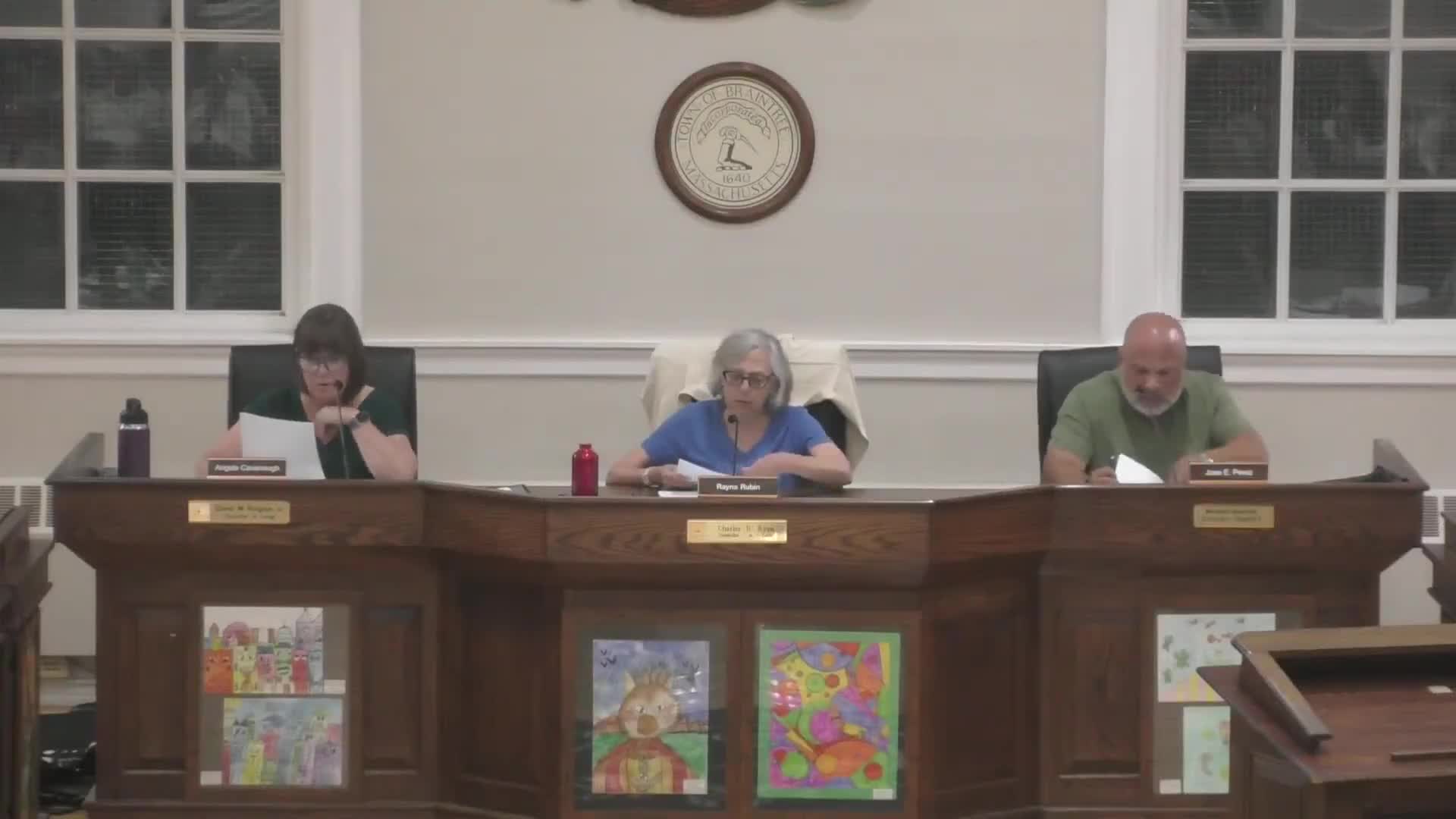
ZBA finds Woodside Avenue homeowners may add roof overhang; approves conditions
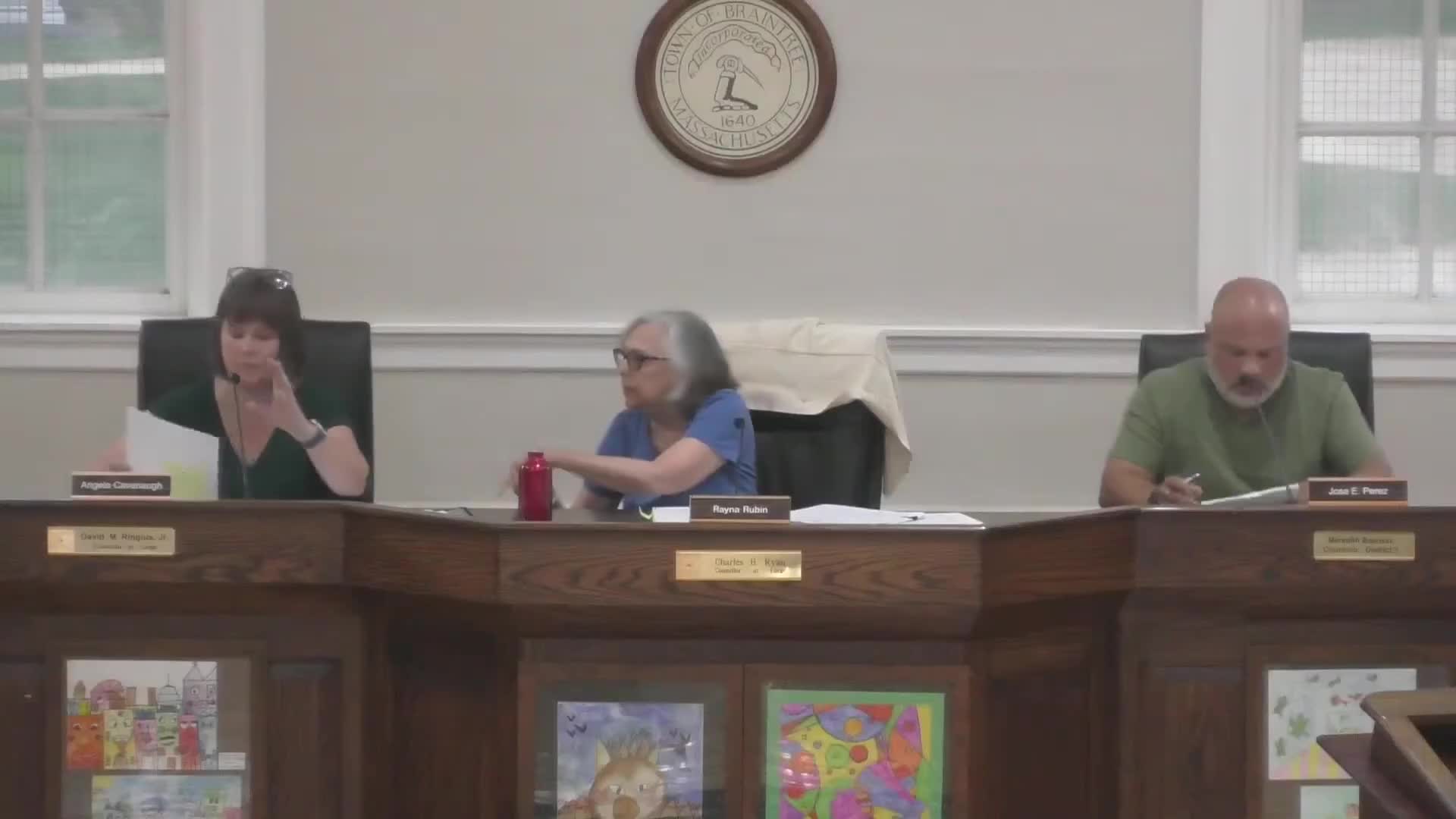
Braintree ZBA grants variance for Graziano Drive lot to allow single-family house with stormwater recharge
